Feedback wanted for a new kitchen/living family friendly floorplan
Jaime Young
7 years ago
last modified: 7 years ago
Featured Answer
Sort by:Oldest
Comments (24)
Vy
7 years agoVy
7 years agoRelated Discussions
Tricky floor plan for family living room - help much appreciated!
Comments (6)Hi Jayrees It looks like the house is built as per the reverse image, right? Are you swapping the furniture every time you entertain? You'll know your chiropractor well. How big's your budget? If possible you could move the garage forward by at least 1/2 and that'll give you a 3x6 family room, then you can move the kitchen down to the laundry with a breakfast bar also a possible scullery to hide dishes while entertaining. Want a bigger pantry too? A bigger budget would be if you can sacrifice bedroom 2 and move the laundry into half of it with a study in the other half if you are needing 2 studies. Condolences on the garage being small with the dimensions starting with 5000, hope you don't have big vehicles. Is the entry wide enough for double doors?...See Moreseeking feedback on new build floorplan
Comments (53)Hi Sara, It's difficult to find a plan that is orientated correctly & fits all your needs isn't it. But keep looking, & see if you can find something out modify a plan by flipping out, or making small changes. As many of others have mentioned, you are in the enviable position of having a wide block with a northern rear aspect. Use that northern aspect to it's full potential! Stretch the floorplan at the rear, across most of the with of the block. So try to locate the majority of your living areas at the rear of the home. The living room, the dining room, & the kitchen. I think I read that you're not a fan of open plan? How about broken plan, to break things up? Western sunlight is harsh on summer afternoons & evenings. So although some of the most recent plans have both facing living areas, I also see west facing bedrooms, which is a bad idea. Try to locate bedrooms on the south & east. So the master in the SE corner, the minor bedrooms to the eastern side. Unfortunately something has to face west. Try to locate rarely used rooms here if possible, certainly not occupied bedrooms. So the garage in the SW corner. The second multi-purpose living area/kid's retreat, or possibly the main bathroom, the laundry, butler's pantry if you're having one. Possible the alfresco in the NW corner. If you want to read up more on building a comfortable, energy efficient home, start with this great website, https://www.yourhome.gov.au/passive-design...See Morefloor plan layout for new build - feedback needed
Comments (17)From a "passive solar design" point of view, everything is right. Rectangular home facing north/south. With north facing living rooms, rarely used rooms to the west. But one other thing to consider, plumbing. Locating it close together will lower building costs, & the wastage of water, waiting for hot water. So I'd consider swapping bedroom 4 for the western wet areas. Behind the kitchen is have the laundry, then bathroom, then linen, the bedroom furthest to the west. I'm not mad about western bedrooms, especially in hot climates. But in this case it sounds like it would be used sparingly. Plus if make sure there was no western window, just a northern one. Insulating the western wall well, & using a radiant barrier (reflective insulation). The approach will also significantly shorten the length of the western hallway. Greatly increasing the size of bedroom 4. Talking room sizes, & room numbers, from a sustainability point of view, I think the home is too large for what is likely to be a two person home for much of the time. The embodied energy (emissions created) from a new build home is huge, averaging 15 years of operational energy. I'd be looking to reduce the house size, by using multipurpose rooms. The occasional kids housed in the study, or the media room. This can work out great with clever design (like incorporating murphy beds). How will the media room be used? Will noise be an issue. Will you be happy to have it so close to the master bed? The building orientation/shape will be great for solar PV, with a large roof area facing north. I'd I was building nowadays, is be aiming for an all-electric home. Ditching gas - of its even available where you are - in favour of efficient electric appliances. Reverse cycle AC for heating (if it's required), supplemented by fans for cooling, hot water heat pump (extremely efficient), induction cooktop (sensitive, fast acting, easy to clean). All powered by solar PV. If it's an option, I'd look at 3 phase power, which will let you install a larger PV system. It will also allow you install a fast charger for EV, likely to be your next car purchase, or soon after....See MoreHelp, confused! Floor-plan feedback needed
Comments (31)The wow factor can be achieved in many ways. You have a big parcel of land at 700sqm. At the moment you have a big box as your house plan with, in my opinion, too many rooms for only 3 occupants. You obviously have a decent budget, so look at a plan that has multifunctional rooms, that will offer the same use but not vacant rooms not being used. You have 5 bedrooms and 3 bathrooms and 4 living areas, for 3 people. Do you have a view, will you ever actually sit at the balcony or just have to sweep it when dust accumulates. Build smart not necessarily big. Are you needing a house with all these rooms, or are you trying to impress friends and family. We all want to impress our friends and family, but a nice looking home with a wonderful FEEL and the WOW factor doesn’t have to be lots of rooms that may not get used....See MoreVy
7 years agoVy
7 years agoVy
7 years agoTribbletrouble44152k7 Trek
7 years agoTribbletrouble44152k7 Trek
7 years agoJaime Young
7 years agoJaime Young
7 years agolast modified: 7 years agosiriuskey
7 years agosiriuskey
7 years agoOPPEIN Group
7 years ago


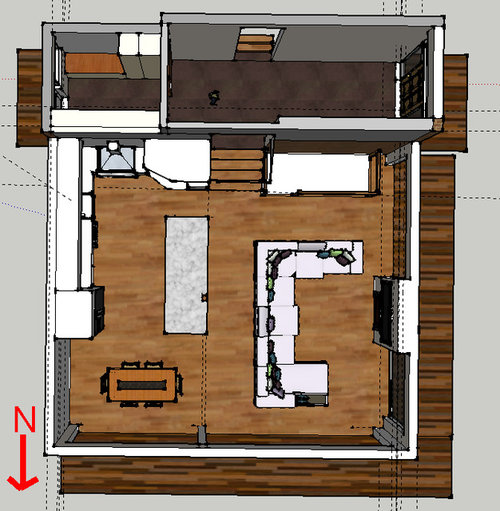
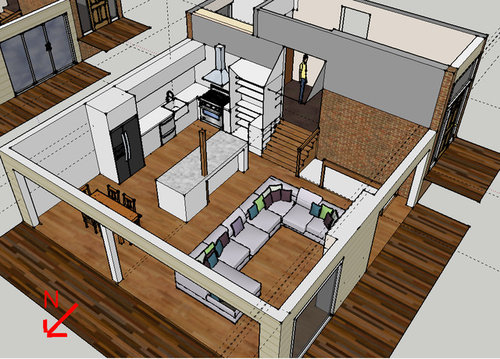


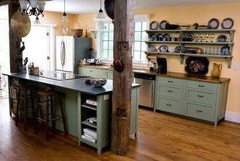
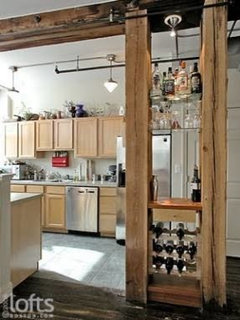
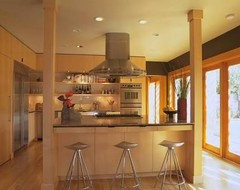
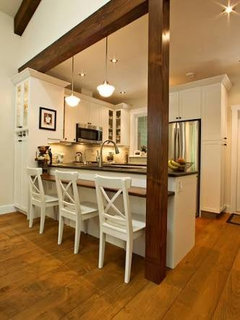
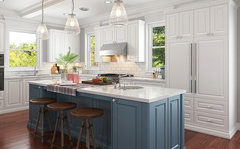


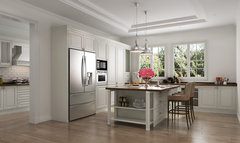
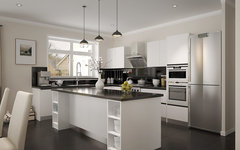
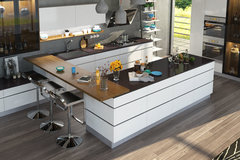






Tribbletrouble44152k7 Trek