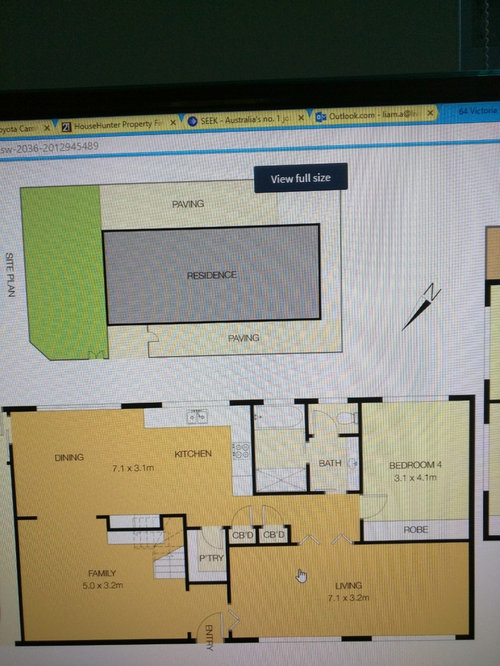Great Location - Horrible Floor-plan (Any Architectural Suggestions)
Liam Alban
7 years ago
last modified: 7 years ago
Featured Answer
Sort by:Oldest
Comments (15)
Tribbletrouble44152k7 Trek
7 years agoLiam Alban
7 years agoRelated Discussions
Looking for some alternate floor plan suggestions.
Comments (46)Thanks guys, @Andy, I will be more than happy to keep everyone in the loop. Especially after everyone has contributed so generously. However, the reality is that we are in the very early stages of planning. Also, considering we are wanting to basically gut the house and renovate from top to bottom raising the funds will likely take time. Though I'm sure we will continue to return to this page and seek additional advise/suggestions moving forward. Oklouise, thanks for the floor plan. This will be very useful when showing a professional our/your ideas. A loft? That sounds expensive! Regarding changing from my beloved Hampton's style, we were thinking of keeping some elements from the original home. I.e the raked ceilings but white washing them. do you have an example of a modern mid century home? Siriuskey, ok you are making life way to hard for us now. You keep coming up with some fantastic ideas for the kitchen and my wife loves all of them! I agree with you about keeping those two front rooms. I think they are quite unique in the house BUT we really like Oklouise's floor plan which carves up that room into a WIP/study. Currently we are torn as we want to retain the room but love her floorpan. Life is just to hard! I do indeed like my barn doors! I think they are very cool indeed (not sure how quickly they will date), we were wanting to use one as the entrance to the WIP. I have attached another picture of an example kitchen style that I like....See MoreCan you help us with our kitchen reno floor plan?
Comments (83)I've been playing around with a pantry location. Originally, I was going to move the pantry into the laundry with some custom shelving and cut the laundry space in half. Now, Im thinking of cutting into the study area and building a wall there, and converting the new space into a long and narrow walk in pantry. Either that or build half a wall and put built in shelving in the study. Building the extra wall will reduce the need to cover in the door way that is currently in place and instead utilising it. Thoughts? p.s. this isnt too scale....See MoreFloor-plan feedback/ideas needed -What do you think of this floor-plan
Comments (51)siriuskey, Yes, the courtyard is open to the sky (no roof over it), I assume this is what you mean by double story. Ref. below photos, I would love to get this look, especially the first and last photo, where you can see family living space from the first floor. I can't achieve this in my plan as it eats a lot of floor space upstairs. The referred plan (photos) has a very big void combining staircase, hallway and dining area. I know it is not easy with cooling and heating when you have such a big void. So, I explored a few ideas (with my limited knowledge on this topic) before achieving the current floorplan. I have also thought about, in my current plan, extending the void on the staircase to the dining area (it is more like L shape) but i wasn't sure if that makes any difference. keen to hear your thoughts....See MoreKitchen location - floor plan help!
Comments (6)Base on your requirements, this plan would work and requires the least amount of structural alteration. It actually gives you a decent size kitchen. I have to say that oklouiese's plan is more common in new houses and is preferred by a lot of people. That said, new builds usually have a second lounge upstairs. If your measurements are correct, the kitchen against the back wall where the cooktop and fridge is going to be is 4079mm. Assuming you'll have a double door fridge, and a 600mm wide pantry. you still have decent bench space on each side of the cooktop. Assuming you need 1m walk way between each bench. Your island will be 2480mm x 1200mm which is PLENTY. (1.2m walk way is recommended but it comes down to personal preference and what is the most important to you.) Since the family room is not huge. If you want to use the laundry as extra pantry space it's really not that difficult to get to....See MoreLiam Alban
7 years agoTribbletrouble44152k7 Trek
7 years agoThe Design Mill
7 years agoRenovatePlans | Building Designers Pty Ltd
7 years agoLiam Alban
7 years agoRenovatePlans | Building Designers Pty Ltd
7 years agoVy
7 years agorwalton5
7 years agorwalton5
7 years agoEnvirotecture
7 years agoHomesight
7 years agoTribbletrouble44152k7 Trek
7 years agolast modified: 7 years ago







Tribbletrouble44152k7 Trek