Bathroom reno layout advice
Captain 1
7 years ago
last modified: 7 years ago
Featured Answer
Sort by:Oldest
Comments (20)
Daisy Marie
7 years agoDaisy Marie
7 years agoRelated Discussions
Help! Bathroom reno advice
Comments (7)In hindsight, it would have been better to recess the cabinet into the wall. Then you could have some side lighting that wills stick out past the cabinet and give you lighting so the missus can do her thing and you can shave and see everything. I agree with previous comments about pendant lighting. Possibly look at a pair of lights over the top of the cabinet pointing down coming out of the wall. I attached some pics with ideas. Otherwise a row of led downlights above the cabinet would also look nice....See MoreIdeas on layout for bathroom reno
Comments (25)the door to the small study would be through the old opening where the wedding picture's hung and the new door for the ensuite would be near the bedroom entry door and the space between the two columns could be filled in flat on the bedroom side and have tall storage on the ensuite side...as you've already discovered the major costs of bathroom renovations i suggest that before making any final decisions you should first consult a plumber about costs of moving the plumbing...with my latest plan the toilet stays in the same location and the new vanities use plumbing from original vanity and the new double shower could possible use the old spa plumbing with pipes redirected in the new wall between the study and new double shower and then the carpenter would need to be consulted about moving doors and walls......See Morebathroom reno advice please!
Comments (11)How much is a "moderate" budget? Moderate means different things to different people depending if they are involved in the renovation industry or outside. With your concrete slab and solid brick walls I would anticipate a moderate spend would be in the range of $15K to $20K. "Floating" cabinetwork and a wall-mounted toilet pan will push this over your $20k due to installation. Under $15K you are probably not spending enough. Always pay for quality tapware sanitaryware and fittings when doing a bathroom renovation as the labour is so expensive to replace them if they are cheaply made, they fail and need to be replaced. Best of luck, Dr Retro of Dr Retro House Calls/Dr Retro Virtual Visits...See MoreBathroom Reno Layouts
Comments (5)David I didn’t do this but have just been playing with the 3D planner on the Reece plumbing website, easy to use but may have some limitations. I have a 1200 bath and used a obstacle to replicate...See MoreVy
7 years agoVy
7 years agoKK1000
7 years agoKK1000
7 years agorwalton5
7 years agoOn The Ball Bathrooms
7 years agoUser
7 years agobuzzer3
7 years agolast modified: 7 years agoRebekka Power
7 years agolast modified: 7 years agomykky48
7 years agodeester
7 years agowilncon
7 years agoeverton_galepacific
7 years agoUser
7 years agoCaptain 1
7 years agoCaptain 1
7 years agomykky48
7 years ago

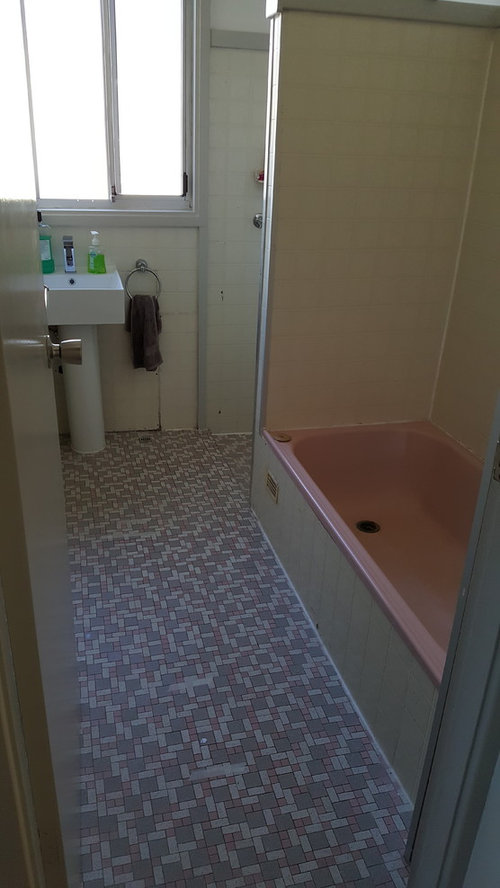

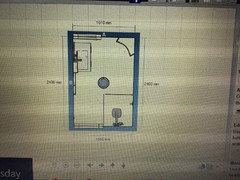
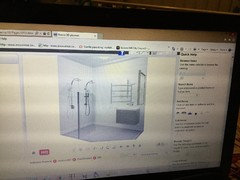
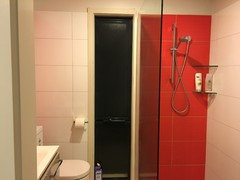

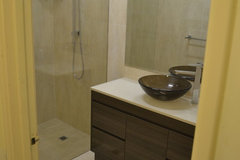
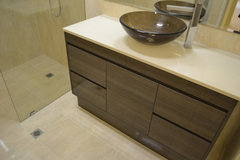
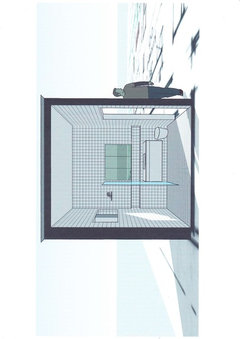

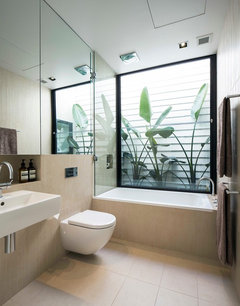


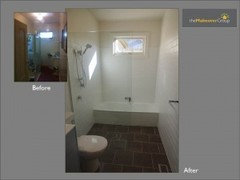
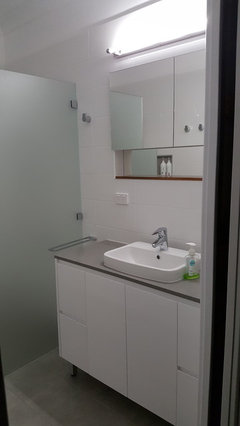







Jane