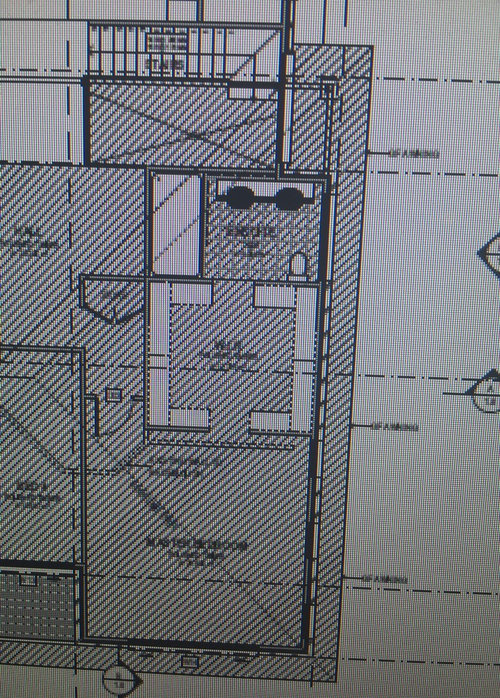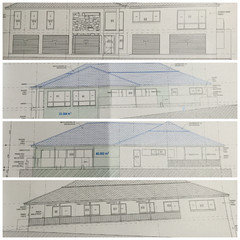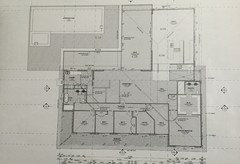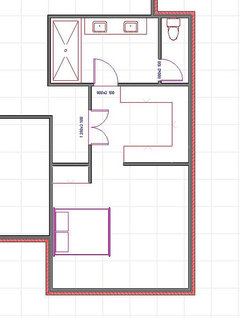Please help with master/ensuite/robe layout
CL P
7 years ago
Featured Answer
Sort by:Oldest
Comments (28)
Tribbletrouble44152k7 Trek
7 years agolast modified: 7 years agoAnnie Cass Landscapes
7 years agoRelated Discussions
Need help with Master bedroom / robe / ensuite layout for reno
Comments (4)is the TV room to be included in the master suite, what are the measurements of the rooms and where is the third dormer??...See MoreMaster Bedroom, Robe & Ensuite Layout Help
Comments (4)where is north and do you have gorgeous views out those big windows and where does the bedroom door open to? ...there isn't a much better layout although moving the wall will allow more wall space in the wiw and a more generous ensuite with careful choice of fixtures including a 90cm wide vanity with drop in basin, narrow toilet in a 80cm wide space and walk in shower 160cm x 90cm and wide mirror doored wall cabinet and a ventilating sklight the ensuite should be much more comfortable and allows extra wall space for 4.65m of storage in the wiw plus dressing space and room for 3 x 90cm wide chests of drawers and a chair etc...See MorePlease help with layout for Master WIR & Ensuite
Comments (27)the shower room is about 2700 long and wet shower floor about 1500 so dry standing space should be about 1200 and towel rail about 2.5m away from the shower head so heated towel rail shouldn't be a problem ...the sliding glass door is meant to enclose all the moisture within the shower room and to be kept away from all the other rooms while still allowing light from the skylight to be shared with the adjoining rooms by retaining the slope in the existing ceilings and adding a ventilating skylight directly above the shower and adding fixed panes of glass in the wall between the shower space and the other small rooms and having just the 2200- 2400 tall partition behind the bed and between the ens and wiw...the wardrobes could still have the storage built up to 2400 and the dust can just stay where it lands and sparkle in all that lovely light...sadly, i have two perfectly sized Velux roof windows awaiting a new home but transport costs could far outweigh the cost of buying local but i've occasionaly seen them offered on Gumtree etc so start looking...See MoreMaster En-suite Help
Comments (29)I also like oklouise plan. good insulation is the key. In your original posted plan, Maybe change where the beds are positioned in the room. I think there is some bad feng shui if your head is backing onto a toilet. Apart from the noise factor, every time the toilet is flushed....See MoreCL P
7 years agoCL P
7 years agoTribbletrouble44152k7 Trek
7 years agoLesleyH
7 years agoLinda Olle
7 years agoCL P
7 years agoCL P
7 years agolast modified: 7 years agoCL P
7 years agoUser
7 years agoCL P
7 years agoCL P
7 years agoCL P
7 years agoUser
7 years agohanayuki
7 years agoTribbletrouble44152k7 Trek
7 years agoMB Design & Drafting
7 years agoCL P
7 years agoMB Design & Drafting
7 years agoCL P
7 years agoarchie04
7 years agoarchie04
7 years agoarchie04
7 years ago

Sponsored












Linda Olle