Redesigning our house including kitchen, two bathrooms & laundry. Ideas?
Leecy
11 years ago
Featured Answer
Sort by:Oldest
Comments (53)
Leecy
11 years agoLeecy
11 years agoRelated Discussions
Comibined Bathroom and Laundry Ideas
Comments (5)We live in apartment in which the second bathroom also doubles as a laundry. We had the developer put a bench over th he washer, which is in an alcove, and opted not to have a dryer. There is a good sized overhead cupboard for storing detergents, hardware, tools etc. We are also currently building a holiday home where we have opted to put the toilet and laundry together in one room rather than losing space to a separate toilet or losing convenience by having the toilet in the bathroom....See MoreHouse redesign help!
Comments (5)subject to correct measurements, your idea of moving the laundry sounds good but do you really need the expense of installing a side door...why not continue taking the washing out through the doors to the deck, accessing the laundry through the kitchen doesn't need to affect the entry and instead of joining the study with the old master bedroom, why not include the study and back bedroom and ens for a new master suite with the best view and by relocating the toilet, opening up some internal walls and a new kitchen layout you could achieve the open feeling you're after ...but only correct measurements will confirm the possibilities especially info about the block, roof and walls...See MoreRedesign help needed for the back half of our house. Urgent!
Comments (10)some more ideas, do you have attic space that could be used for extra bed/study this an economical way to get extra space and using Velux windows it work s well. Don't know what style of house you have but would you consider taking the front verandah for ensuite which could have slopping glass roof or better still opening Velux window to let air in and out, you could look at the stars. You mentioned the Lounge/living room to be kept to double as a study area, with the fireplace working that would be a lovely room, I'am suggesting large sliding door/s for when you want to close it off. An outdoor kitchen/BBQ for the blokes in the family would also work well cheers...See MoreIdeas to renovate the floorplan of our new home
Comments (44)Hey All. I've been thinking about the 3rd bedroom which will become a childs bedroom one day, and whether I can eat into that space to make an ensuite. Take a look at these designs compared to the original and let me know what you think? (It pretty much removes 1m from the length of the room from 4 to 3m. Then there is still a wardrobe inside this, so pretty much 2.5m) Also keen on your thoughts as to what I've done with the wardrobe in the master. I've pushed it ~60cm into the room (making the room go from 4m wide to ~3.3m wide) to turn it into a walk in wardrobe. The current planned wardrobe is around 2.6m wide, but this would add another 60cm to the ends, so would turn it into around 3.8m of Wardrobe space. Does this make the room too cramped, or do you think that the left over space would be easy to work with?...See MoreLeecy
11 years agoDytecture
11 years agoLeecy
11 years agoLeecy
11 years agoLeecy
11 years agoLeecy
11 years agoLeecy
11 years agolibradesigneye
11 years agoLeecy
11 years agoLeecy
11 years agoLeecy
11 years agoLeecy
11 years agoLeecy
11 years agoLeecy
11 years agoJayme H.
11 years agoLeecy
11 years agoJayme H.
11 years agolast modified: 11 years agoErno Windt
11 years agoLeecy
11 years agoLeecy
11 years agoLeecy
11 years agoJayme H.
11 years agoLeecy
11 years agoLeecy
11 years agoBrothers Custom Works
11 years agomccdisco
11 years agoErno Windt
11 years agoLeecy
11 years agoJayme H.
11 years agoLeecy
11 years agoJayme H.
11 years agoLeecy
11 years agoJayme H.
11 years agoLeecy
11 years agoLeecy
11 years agokaren paul interiors
11 years agoJayme H.
11 years agolast modified: 11 years agoJayme H.
11 years agoLeecy
11 years agoErno Windt
11 years agoLeecy
11 years agoLeecy
11 years agoLeecy
11 years agoLeecy
11 years agoJayme H.
11 years agomm+j architects
8 years agolibradesigneye
8 years ago
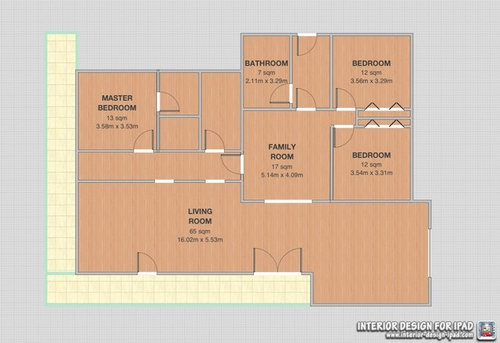


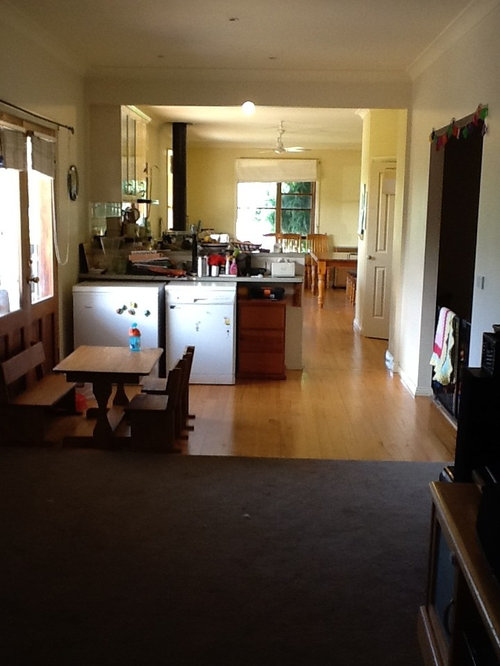
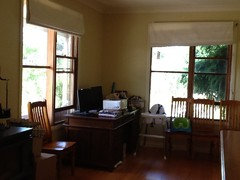
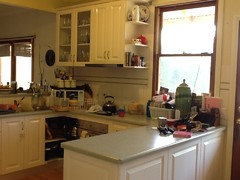
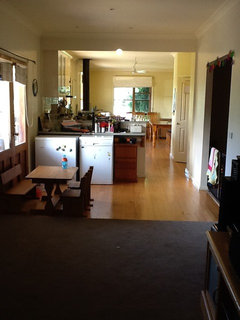
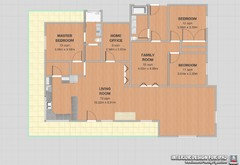

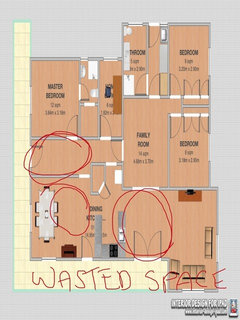

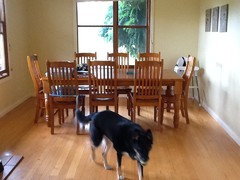

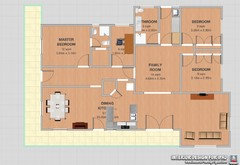

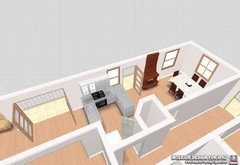
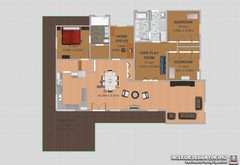
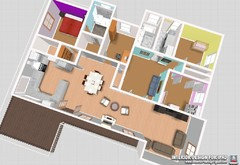





LeecyOriginal Author