Cathedral Ceiling Reno
Cloudyhaze
7 years ago
Featured Answer
Sort by:Oldest
Comments (51)
Cloudyhaze
7 years agoRelated Discussions
Skylights vs cathedral ceilings
Comments (15)I think you should go with Skylights as it creates an environment that is comfortable to be in -- both physically and emotionally. Additionally you can enjoy of natural lighting and improved ventilation from an opening skylight that makes any room simply feel better to be in....See MoreNew house - brown exposed 80s brick and wood cathedral ceilings ah!!!
Comments (8)I would look through the many images on this app under a heading like "cathedral ceilings " and find a picture or two that you like the feel of , then follow that design... The feel of the earthy wood ceiling and a stark painted white one is miles apart... Only you are going to know which one feels right for you.. For me I would keep the ceiling and floors wood , render the inside brick and then decorate... I love an earthy feel.. There is also real stone cladding you could cover brick with. Have fun :)...See MoreWould love some suggestions for this bathroom reno
Comments (6)Yes the old "Have to step into the bath to open or close window" dilemma! Maybe a small pod bath or free standing one that would sit onto tiled floor would be better: make the room look bigger too. There is room for it but if it is not huge you will be able to slumber into it and step beside it to reach window. Nice amount of space for a bathroom and looks like it might have a long outlook too? Cheers, Margot...See MoreHow should I light my very high cathedral ceiling?
Comments (18)I'd make sure I had probably 3 'zones' or options . It is just crying out for a big industrial style centrepiece on 3 or 4 heavy chains , maybe even with 15 or 20 candles . Just as I'm writing this , I'm even wondering how difficult it would be to get 15 shorter stubbier candles and drill out the middles , and thread a cheap 12 volt LED through each one ? The local electrical supplier charges something like $12 for 10 -- you'd have to wire them , but its low voltage so a soldering iron and heatshrink tubing would do wonders . look way more authentic than those cheesy ones with flickering 240 volt bulbs and fake melted wax on shiny plastic bases ! Anyway , that would be my centrepiece , even if you had to use a transformer etc -- drop it to the ceiling line height . Then I'd do a seperate zone -- probably single LED spotlights ( prob in black ) . at least one each beam , some pointing up , some across to the other 'slope' , but also some pointing downwards , because you'll need to look for dropped coins or handkerchiefs or phone chargers every now and then haha . And the 3rd zone would be wall uplights and downlights , because I can almost guarantee there will be times you want light , but you don't want or need to emphasis the height . If its not too late , I'd have them maybe 1.5mtrs from the floor , and the covers in an aged copper or similar panels , and that would match the style of the centrepiece light too . I'd have the spotlights a completely seperate style though -- more modern and plainer , but not ultra-modern , if that makes sense ....See MoreCloudyhaze
7 years agobigreader
7 years agohow2girl
7 years agoTribbletrouble44152k7 Trek
7 years agoCloudyhaze
7 years agohow2girl
7 years agolast modified: 7 years agohow2girl
7 years agoTribbletrouble44152k7 Trek
7 years agohow2girl
7 years agoTribbletrouble44152k7 Trek
7 years agolongbeachgrannyflat
7 years agoVy
7 years agolast modified: 7 years agotelperien
7 years agoVy
7 years agogirlguides
7 years agotelperien
7 years agoGallifrey
7 years agolast modified: 7 years agotelperien
7 years agotelperien
7 years agoCloudyhaze
7 years agoCloudyhaze
7 years agohow2girl
7 years agoCloudyhaze
7 years agoCloudyhaze
7 years agotelperien
7 years agoCloudyhaze
7 years agoKatrina Newman
7 years agoCloudyhaze
7 years agoTribbletrouble44152k7 Trek
7 years agoKerrie Langloy7
7 years agoCloudyhaze
7 years agoTribbletrouble44152k7 Trek
7 years agoVy
7 years agoCloudyhaze
7 years agoMB Design & Drafting
7 years agoCloudyhaze
7 years agoCloudyhaze
6 years agoHU-445951902
3 years agosharmibojan
3 years agoCloudyhaze
3 years agoCloudyhaze
3 years agofianou luca
3 years agofianou luca
3 years ago
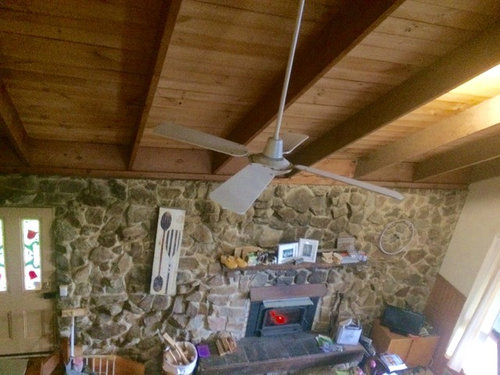
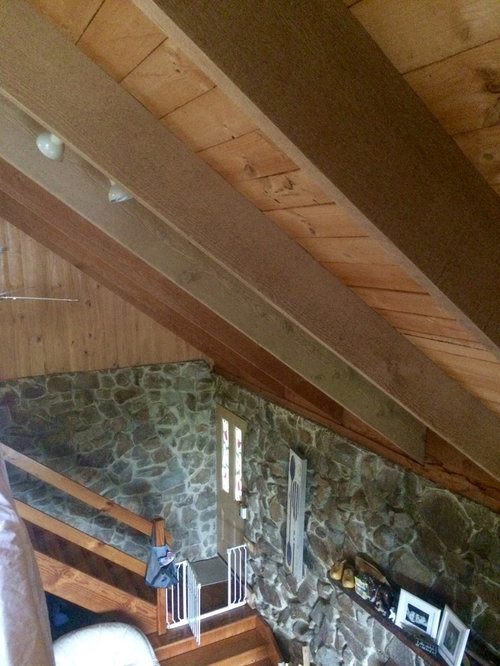


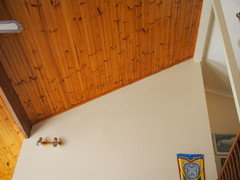
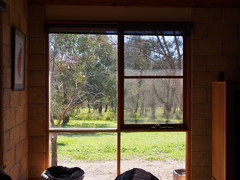
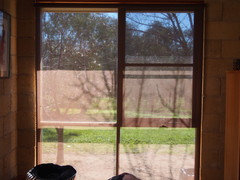
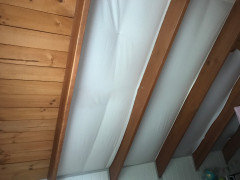





how2girl