What do you think of this old AND new style?
NZtwobytwo
7 years ago
Featured Answer
Comments (10)
scottevie
7 years agoRelated Discussions
Separate kids' bedrooms or shared – what do you think?
Comments (18)I had 3 female joeys and two bedrooms which led to constant 2 -v- 1 situations so nights were generally a game of musical beds. There was always one child who needed time out or was given time out. When we added the extra bedroom, the serenity was bliss. They could still share when they wanted but it was all up to them, it was not forced on them so relationships definitely improved after that. I think the age of the children and the age difference is a very important aspect. Younger children are more than happy to share for the security and comfort when the lights go out. Older children need their space and privacy especially for study. Children after puberty can get extremely sensitive about their bodies and need privacy more than ever in this adjustment period. You cannot expect to put say an 8 year old with a 3 year old - by 8 kids are usually developing attachments to "special" keepsakes, something 3 year olds don't understand and this can cause a lot of resentment when things get broken or trashed. Pre children I always felt them sharing bedrooms would lead to wonderful relationships, the children would learn to share, care and appreciate each other. Now I'm older and wiser, separate bedrooms is sanity for everyone....See MoreNew coastal home: what do you think?
Comments (129)DB.....A LOT of ideas and advice flying around here.......skimming through I see you are endeavouring to establish a basic concept for a designer/architect to consolidate for you, which is great.......whilst you may think this is a logical approach to achieve the best outcome, you are arguably just throwing around random ideas rather than properly resolving/focusing on the critical aspects ........my advice is do this: firstly clearly ascertain two things on paper, not in plan or building format but in writing...that is 1. List all your requirements/needs/goals and 2. Nominate a budget. Next, identify/research a logical local designer/architect option and approach them with this information....A designer's job is to come up with an appropriate concept/solution that best balances your requirements, aligned with a budget and of course make it viable within context/site. Sure, you want a cost effective/modest result, that's fine, and that will influence the solution, but as a general comment it feels like there is massive potential being missed considering the site..it dens;t necessarily have to be that big or fancy, but you have to put the EXPERIENCE of the home front and centre of the process, and not just think of it as a kitchen or whatever laid out this way or that ....This is about an amazing site and the living experience of that and the design should be based on this and bring together your specific requirements elegantly balanced in context......The issue I have scrolling through all this is that you have all these almost disconnected ideas of building form, but you have this incredible site....... the process of resolving the spaces ideally needs to develop from cues of the immediate environment/site in order to make the most of it since you are pursuing a customised solution.....agree with MB, every project has a budget and ultimately from experience this is in general the ultimate/overriding constraint. This project could be anything upwards from $500K and it will come down to the working out how far you want to take it, and what your priorities are over various levels.......this one has seriously significant potential -make sure you make the most of it as you're truly fortunately to have this opportunity to build a home for you and your family to enjoy there.......best of luck :) PD...See MoreWhat do you think of floating boards in a kitchen?
Comments (17)I’ve received different and conflicting advice. All of which seems valid. Lay first cause you may want to change kitchen layout. Guys....I have had my existing kitchen 20 years and it was here when we arrived. Add another 15 years. I’m in my 50’s...highly unlikely I will be changing layout. I’m choosing floating boards because I wanted to soften the otherwise very modern kitchen that I’m getting. Floating instead of actual boards because of $$. I don’t want to put tiles or concrete in case of a possible plumbing mishap. Positive vibes. Thanks to all for your advice....See MorePOLL: What do you think of Pantone's 2019 Colour of the Year?
Comments (19)Wow, what an even split across the votes to date! For those of you that love it and like to incorporate the latest on-trend colours into your décor, accessories such as scatter cushions and artworks are an ideal medium. We created a selection of abstract artworks that hero coral As mjbevilacquasays, it is complemented well by pinks and turquoises....See MoreBernadette Staal
7 years agoCattie
7 years agomsminx
7 years agojsidecor
7 years agodiannechandler_31
7 years agoV Richards
7 years agoCordony Group
7 years agoJigsaw Projects
7 years ago

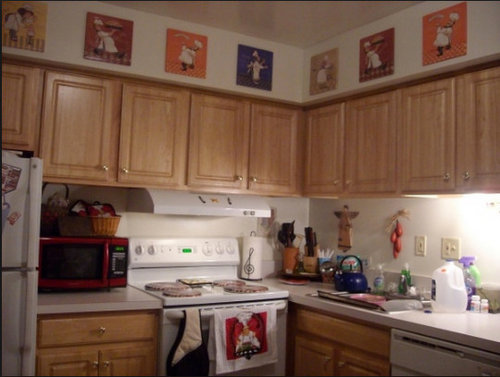
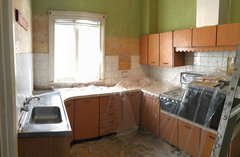


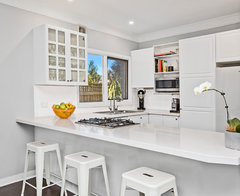

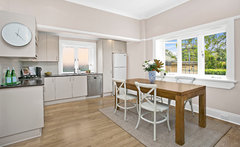
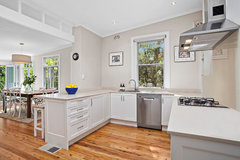






D'Cruz Design Group