Help with bathroom renovation
Jess
7 years ago
last modified: 7 years ago
Featured Answer
Sort by:Oldest
Comments (37)
Vy
7 years agoVy
7 years agoRelated Discussions
Bathroom Renovate - toilet in bathroom or separate?
Comments (6)I would have to say, it is not, a no no. However, how you decide to do this will determine whether it is positive or negative. If the toilet is in direct view as you enter it is likely to be negative, but the impact can be reduced with a smaller pan and an in-wall cistern. Noise and smell are often factors that will influence the decision. So, the smell can be overcome with an automated odor extraction system and there are also low noise inlet valves available. As far as property value is concerned there is a multitude of scenarios and just as many opinions, so consider how much convenience this will give you and how long you intend to stay in the property? perhaps it may be better enjoy your home the way you would like it to be....See MoreBathroom Renovation - 2019 HIA Bathroom of the Year Nominee
Comments (13)Amazing, can't believe it is the same space!! looks much more roomier. Well done!...See MoreLooking at renovation to bathroom & Kitchen. Help!
Comments (15)Basic drawing to keep the budget checked, I would keep the kitchen insitu, removing the return bench top and adding a bank of pantry cupboards. Access into the bathroom for the bedrooms needs to be retained. Both the bathroom and kitchen are 2.5 wide, so kitchen would have 600 deep pantry, 600 deep benchtop which gives 1.3 between them, Fridge remains in place...See MoreHelp with bathroom renovation
Comments (28)A full gut and redo of a bathroom is not a cheap exercise why don’t you post a floor plan of house. We can give you some layout ideas and you can get quotes of diff options from professionals. If you keep tiling to minimum and choose affordable tiles and fixtures this will help as would having the bathroom near existing plumbing. Using a new room allows the existing bathroom to stay in service until the new one is ready....See MoreVy
7 years agolast modified: 7 years agoGallifrey
7 years agoVy
7 years agolast modified: 7 years agoVy
7 years agobigreader
7 years agoVy
7 years agolast modified: 7 years agohow2girl
7 years agoVy
7 years agoalisonwallace
7 years agohow2girl
7 years agolast modified: 7 years agoVy
7 years agogirlguides
7 years agoMB Design & Drafting
7 years agoVy
7 years agoJess
7 years agoJess
7 years agoVy
7 years agoJess
7 years agoGallifrey
7 years agoMegan Hall
7 years agoalisonwallace
7 years agorossnbillie
7 years agoDM2Architecture
7 years agoJess
7 years agoVy
7 years agolast modified: 7 years agoVy
7 years agolast modified: 7 years agomarko1969
7 years agoVy
7 years agoJess
7 years agoVy
7 years agoNoel Goddard
7 years agoJess
7 years agospmm
7 years agoJess
7 years ago
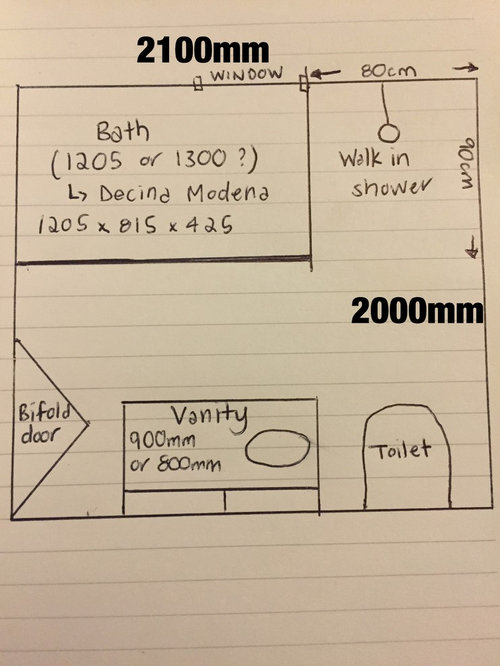
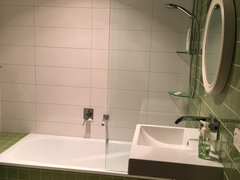
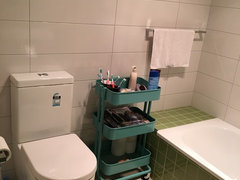
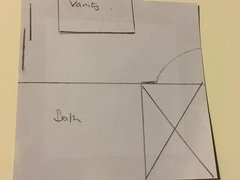
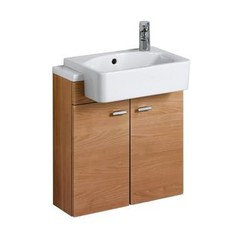
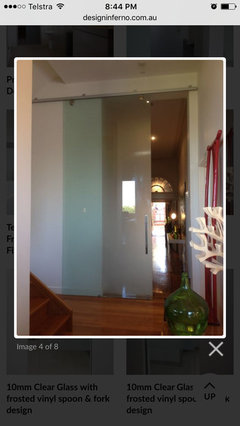
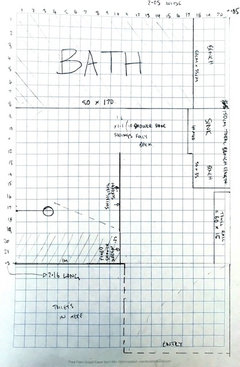
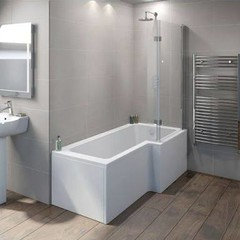
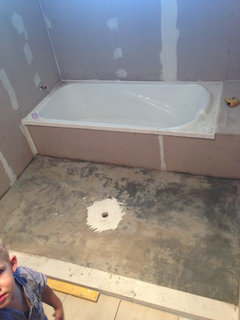
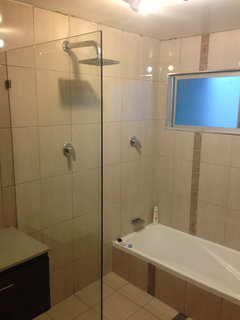
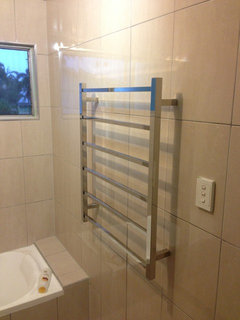
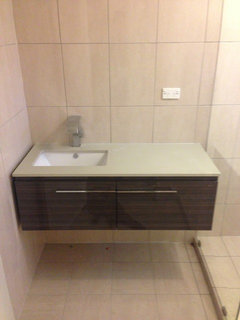
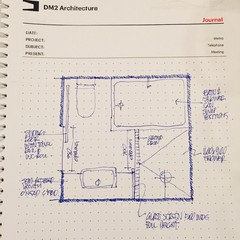
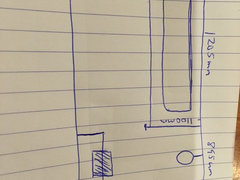
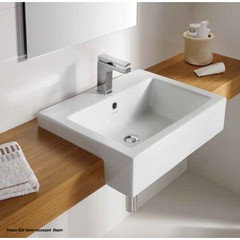
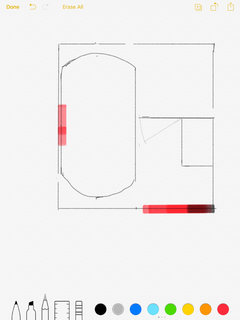
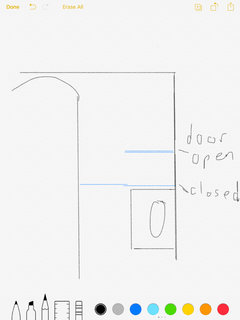





Bec