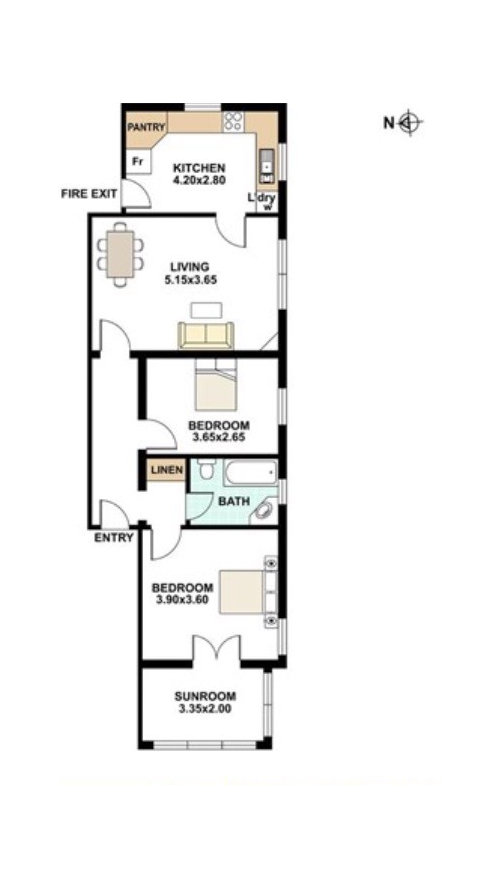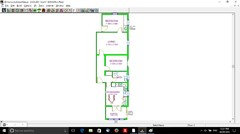Wanting to change the layout of my 80m2 apartment.
111mel111
7 years ago
Featured Answer
Sort by:Oldest
Comments (25)
Vy
7 years ago111mel111
7 years agoRelated Discussions
Need help with the design tone for my apartment
Comments (4)I agree with Brandi Nashi Hicks on timber and colours - think about providing colour with things that are simple to change like cushions, artwork, rugs and other accessories while keeping the basics of your home neutral - this way you can quickly, cheaply and easily change the look of your home as new trends or your tastes change. Don't worry too much about storage for when children come - the way you actually live in an apartment can vary drastically from how you think you'll live in it so put in what you need now, and then adapt your apartment to your family. Babies and small children don't need a lot of stuff - especially if you share cots, prams, clothing with friends and family so that you've got only what you need at that particular time - this works until they're at least school aged and provides a win/win solution to you and friends on storage and cost of little ones. Your future home looks as though it'll be a beautiful happy place to be a family and I hope you'll be very happy in it....See MoreDesign dilemma: What's the best layout for a small apartment?
Comments (10)Hi Ashley. I would caution against the design style of the apartment above. From what info there is, in the real world that kitchen layout would be painful to eat at. Assuming the width there is 3.0m (depends on where they measured the kitchen) then a benchtop of 600mm, a kitchen walkway of approx 1000mm, then a counter of 600 only leaves an 800mm wide passage/seating area. Even if the room is 3200mm wide you only get a seating/walkway of 1000mm and then you need to be careful of the fridge intrusion into the kitchen space. The failing of this design is trying to have 2 separate walkways in limited space. Oklouise's design is better because you are multi tasking the same open space ie it is both a passage way and the kitchen work area. It also provides a wall to enable the fridge depth to be part of the length of the room and not the width. Keep in mind in also that in order to do that design the people above likely needed access to your? apartment to relocate the drains. That is the biggest issue in apartments and needs to be reviewed and resolved before you can do any work. Cheers...See MoreSmall Apartment Layout Help!
Comments (10)First thing -- colour ! Literally , the only colour is quite an ( IMO ) insipid faded-mustard throw ! Change the rug to red , or orange . The chairs around the existing table -- the same ( red or orange ) . Cushions -- ditto . A big ( 1.2 x 1.5 metre ) abstract picture with 10 colours , with red , orange , yellow , apricot , mustard , pink , light blue , spearmint green , etc -- predominantly a red / orange spectrum though . A mid one two , and a couple maybe 30 x 40 ( one vertical , one horizontal ? ) . I'd even get rid of one couch , and add a classy modern red ( or orange ) square chair . Or sell them as a pair , and get a red leather couch and single ( or two , as that is generally how they are sold as part of a suite ) chair ....See Morewould you change my kitchen layout?
Comments (24)The kitchen area and alfresco is an extension, so we have furniture already in the formal lounge dining that we are happy with. Thanks for the pics of the Breaky space. I do like the look of that and have the fridge near that end of the kitchen. It would probably make the current kitchen layout more practical....See MoreVy
7 years agobigreader
7 years agobigreader
7 years agoDalecki Design
7 years agoUser
7 years agoLesleyH
7 years agoVy
7 years agoscottevie
7 years agogirlguides
7 years agohagan_38
7 years agobj605
7 years agobbear
7 years agobigreader
7 years agogeorgi02
7 years agoLesleyH
7 years ago111mel111
7 years ago111mel111
7 years agobigreader
7 years ago111mel111
7 years ago







alsoCAN Architects