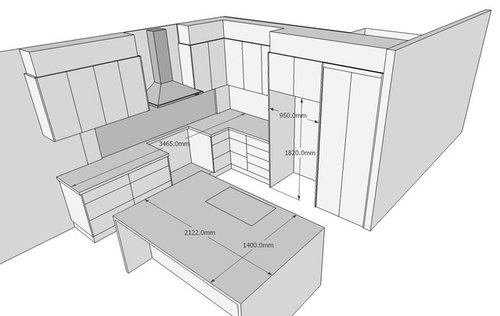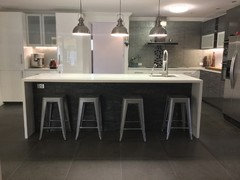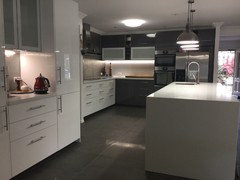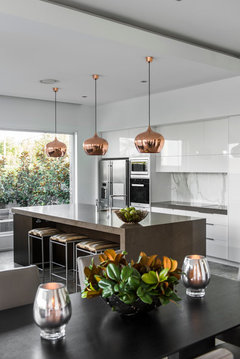Kitchen design question please
melarnell
7 years ago
Featured Answer
Sort by:Oldest
Comments (36)
Gioenne Rapisarda
7 years agomelarnell
7 years agoRelated Discussions
Questions on kitchen design
Comments (7)Hi kelly. can see you are going for a classic kitchen that transitions between traditional styles such as provincial, hamptons and a slightly more modern take on them. your island will be hero, and it's bespoke finish will make or break the whole room. The layout is quite practical, although the abundance of bench space used as a seated area will undoubtedly clutter up your prep space and designated walkway around it when stools come into play. as for the fluted columns and turned legs, I do like them, however the Georgian blocks (your pyramids) which are referred to as rosettes, regardless of the design, are perhaps not being used to best effect on your rangehood area, and in fact, are better used either side of the adjoining wall cabinets. They are typically used in place of fillers, which go between Walls and cupboards, and symmetrically flank a show cabinet - ie glazed display cabinet, a function cabinet such as a sink or cooktop/oven unit. i have designed many provincial kitchens including the schots showroom in Clifton hill, and have many years experience in applying these ornaments to otherwise simple kitchens to great effect. I am a kitchen designer, and from my stance, the proportion is what is not working for me. the island is going to dominate, but it will feel somewhat domineering to the kitchens detriment if it is not suitably complimented by same scale cabinets around the perimeter. In these style kitchens, the trick is to emphasise and highlight the main function areas, the cooking zone, typically by over scaling the rangehood with a nice mantel, rangehood cabinet or mouldings, the sink, and the storage or prep areas. Your rangehood cabinet needs to be wider, wider than the cooktop, and as important, the glass doors either side need to be narrower, regardless of storage, they will look grander, and have more impact with the fluted column either side of these. Also, varying depth is important, the side glazed cabinets should be standard -330mm and the rangehood deeper, and higher, so it stands out dramatically, make it 450mm deep, and 900mm wide, irrespective of the cooktop width. I encourage making it higher, so the capping mould on top of the glass cabinets abut the rangehood cabinet, and the central rangehood capping then stands out framing the focus, it also makes your ceiling appear larger. if your render is representative of your layout, align the top height of the glazed cabinet with the bulkhead, and then the rangehood unit to the ceiling, then actually run the ceiling cornice around that to provide an illusion of high ceilings! i would also consider lowering the side cabinets with Undermount lighting to illuminate your workspace. Do the same highlighting your sink, by flanking the cupboard with the fluted columns, perhaps even protruding it 100mm, so the stone bench top enjoys a beautiful stone edge on show. It also allows your tapware hob more generous space. The Columns will then make sense, and link into your dramatic and over scaled island. Your designer can easily modify this render in 15 minutes or so, and show you just how proportion alters an image, and will instantly provide insight to a successful aesthetic, or whether you want to rethink the layout. Last tip, when you kitchen has one plain wall with upper cabinets, but others are left without any, I would suggest considering tiling up to a bulkhead on adjacent wall,s perhaps a subway, or marble hexagonal small tile like a penny round, it will provide balance to both style and surfaces. good luck. ML...See MoreKitchen Design Question
Comments (16)thanks Georgi02 I thought of the laundry incorporated in the bathroom or kitchen as you suggest but I want study nook and thought the two could go together hence the study/laundry space. I suppose it could go next to the fridge? But then I don't get a broom cupboard and study. After the comments here, I'm thinking maybe a U shape will be better because I can shrink the length of it I think from 3000 to 2600 which will give me more room in the dining and maybe it won't look as pokey as with the island. A question about the bathroom, would you put a vanity across the whole width and a narrow window above the mirror or have as shown , a large window to one side and therefore a smaller mirror above the vanity?...See MoreKitchen design ideas please ...
Comments (12)Agree - we may need some professional advice on which walls can be moved, where we can create openings etc. I love to cook and we use our kitchen heavily. You are right, we do have a lot of living space, so a reduction in that area is not out of the question. The kitchen layout is definitely not well thought out - there must be a better way of reconfiguring the entire space. Ideally we'd also love a walk in pantry, a lot more bench space and a much bigger, more practical kitchen that doesn't act as a thoroughfare. Thanks for all of your comments so far!...See MoreKitchen re design advice needed please
Comments (49)thank you for your advise. I have put images of the outside of the house as that where the dining room is from there we will be bringing the decking out 3 metres which will create an out - indoor eating. this is the most finished room giving you an idea of the colour and house. all blue grey tones. sorry about stuff around but a reno house is hard to find spaces below is kitchen as is looking out to the dining through that open servery but we are taking most of that wall out to make an open space - its very small step down below into the dining through the left door way. below is the now dining. the table is very small and hard to pull chairs in and out of hence the indoor out door considerations. belwo is the outdoor looking in. from those doors we are putting a 3 metre decking i think. we have a lot of yard so its easy to do...See MoreGioenne Rapisarda
7 years agomelarnell
7 years agok1ng1
7 years agohow2girl
7 years agoLesleyH
7 years agogirlguides
7 years agoTribbletrouble44152k7 Trek
7 years agooklouise
7 years agomelarnell
7 years agoUser
7 years agoUser
7 years agomelarnell
7 years agoUser
7 years agomelarnell
7 years agoUser
7 years agoUser
7 years agomelarnell
7 years agoUser
7 years agoUser
7 years agomelarnell
7 years agoCell-U-lite
7 years agoFiona Eadie
7 years agoTanswell and Roberts Building Services
7 years agoMorel Construction Ltd
7 years agodorsey1405
7 years agokmccool2013
7 years agoSumaira Khurram
7 years agoUser
7 years agoUser
7 years agoUser
7 years agoUser
7 years agoUser
7 years agoKarl O'Hanlon
7 years ago













Tweeza