Californian Bungalow extension ideas please
Jackie
7 years ago
Featured Answer
Sort by:Oldest
Comments (29)
Tribbletrouble44152k7 Trek
7 years agolast modified: 7 years agoJackie
7 years agoRelated Discussions
Exterior colour for California Bungalow
Comments (7)Ok, there is a colour I use frequently both for modern and traditional exteriors. It's a colored grey. Not grey with blue what so ever. It's more of a beige concrete tone. A coffee toned beige I fear would be too rich next to the cedar, all very warm and would overpower the street front. Muddy or dark tones will fit against the cedar and emphasize the orange-ness. Not so great and it will look dated. In keeping with cedar windows, the richness of the timber will warm the exterior quite a bit, and with terra-cotta roof,orange can dominate the facade. To reduce that, and compliment their richness, the neutral tone of urban grey counteracts that, and introduces a neutral overall exterior. Off hand, can say it's similar to a mortar colour. I urge you to sample a large area, not next to any yellow. So either paint inside a cardboard box, or undercoat around a window frame, and paint the urban grey in a large area to see it's colour change in all lighting....See MoreHelp! Floor plan ideas please
Comments (106)Thank you siriuskey. Yes that's what I was referring to, but I think I wasn't giving credit to the island sink, which would also serve for food prep. I was thinking about efficiency from my perspective. Euro bins next to sink in island, would be beneficial for ease of handling waste. Another consideration is: when using cooktop and extraction fan, will noise from fan interfere with person in study? Also, will steam from say, boiling water steam bother anyone using the study desk? I am not trying to throw cold water on the plan by my questions, I'm merely trying to imagine diff scenarios so as much as can be taken into consideration is. I have a glass splashback behind induction cooktop and a very effective extraction fan; however, when a large pot of water is at full boil, the glass steams up something chronic and I have to constantly wipe it and the underside of exhaust fan or else water drips down onto the cooktop (and any food I'm cooking)....See MoreHelp with fireplace makeover in Californian bungalow
Comments (8)It is hard to tell from the photo but I suspect it may be a traditional cement render with layers of paint over the top. It looks like you can see the original trowel finishes in the render. This recess was possibly used for a gas or electric fireplace as the paint and render would have been damaged by a timber or coal fire. However there is only one way to find out which is to carefully remove some of the paint. Be aware that it may be a harzardous lead-based paint under the top layer of paint which looks like it could be 1980's. If you want to keep your home fairly authentic I would consider using plainer tiles rather than the heavily patterned tiles which have more of a late 1960's/1970's vibe. Sandstone or face brick were commonly used in 1950's houses around fireplaces. Best of luck, Dr Retro of Dr Retro House Calls...See MoreAdvice for renovation on Californian Bungalow
Comments (3)Your budget will define your options. First floor extensions to Californian bungalows are automatically an expensive option due to the structural costs. The original structure was not engineered to support the weight of an additional floor, so the existing house will need some re-inforcement. Apart from the cost aspect you need a sympathetic designer who understands the style of the home. Too many Californian bungalows have lost their original charm by cheaply designed, unsympathetic boxes plonked on top and behind. Without a design it is hard to be precise about costs but I would anticipate that you will be well into the six figures, so be sure about how many hundreds of thousands you are prepared to spend before you engage a building designer. To be honest with a small block and a house that requires an expensive first floor extension you may be better off considering your moving options.... Best of luck with your budget, Dr Retro of Dr Retro House Calls and Dr Retro Virtual Visits...See MoreTribbletrouble44152k7 Trek
7 years agooklouise
7 years agoManias Associates Building Designers
7 years agolast modified: 7 years agoTribbletrouble44152k7 Trek
7 years agolast modified: 7 years agobigreader
7 years agobigreader
7 years agoManias Associates Building Designers
7 years agoJackie
7 years agoTribbletrouble44152k7 Trek
7 years agoTribbletrouble44152k7 Trek
7 years agoJackie
7 years agobigreader
7 years agoJackie
7 years agoJackie
7 years agoTweeza
7 years agoJackie
7 years agoJackie
7 years agolast modified: 7 years agoJackie
7 years agobigreader
7 years agoJackie
7 years agolast modified: 7 years agooklouise
7 years agolast modified: 7 years agoJackie
7 years agooklouise
7 years ago
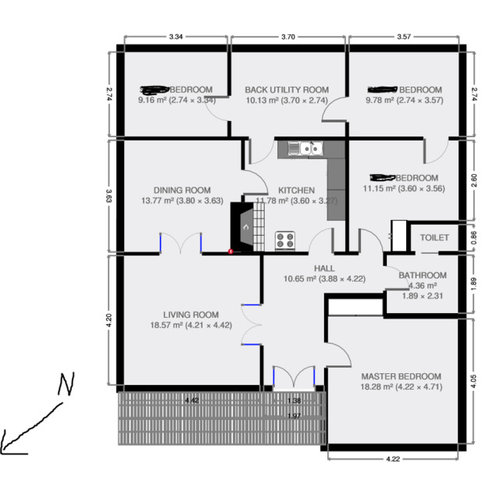
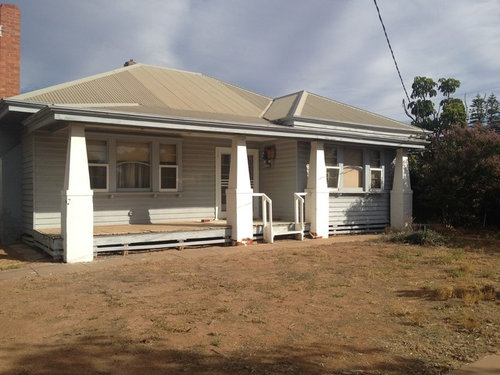

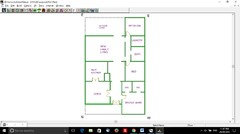

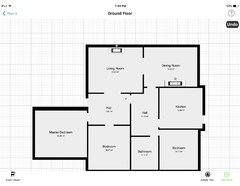
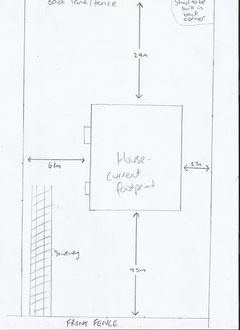

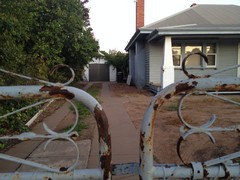
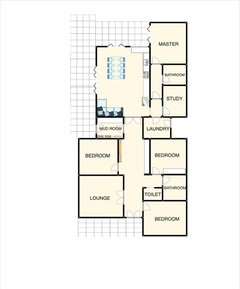
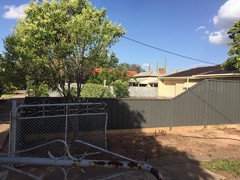
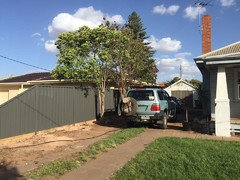

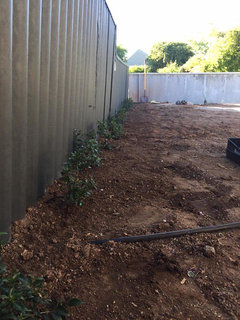
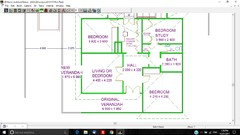

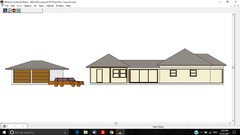

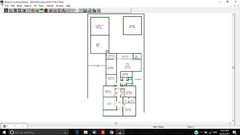






Manias Associates Building Designers