Need help with furniture layout and replacement in open plan room
hillcrest101
7 years ago
Featured Answer
Comments (15)
Ann B
7 years agohillcrest101
7 years agoRelated Discussions
Layout help - reno open plan lounge/kitchen
Comments (6)Greetings Australia ! UK here !!! What a fabulous space !! When it's tricky and you can't get your head around what it could look, short of hiring someone like me (or the previous poster )who CAD's it all up, as part of the design process, if you want to do it yourself, considered drawing it up with something like 'interior design for iPad' or 'sketch up' ... As it can really help you visualise it all better ... ... is the lounge the main TV viewing area - or is that what the rumpus room is used for - and the lounge is more social zone with occasional tv watching !?!? As it might be nice to have the tv in a hidden cabinet - or hidden away in the wall you are beefing out ( although i'm not a fan of tv's above fireplace's normally ). how many are in your family, living here ?! As this will determine approx seating required for sofas/sectionals/ club chairs etc ?! You can achieve good zoning of a large space like this with the use of large area rugs - can be done on a budget if you go to a carpet warehouse and have room sized remnants whipped into large plain rugs ... The kitchen is such a great size - it's crying out for something a bit unique going on in there !! Sorry - getting all sorts of ideas !! This is such a great size place !!...See MoreNeed help on making open plan kitchen living room
Comments (14)I find it difficult to view your floor plan as it blurs if I enlarge it, so excuse me if this comment is invalid. Assuming the entry is from your living room and the home runs lengthways with the hall linking the bathroom, ldry and bedroom from the kitchen. The issue with this is that having two doors in the kitchen means you cannot form a working triangle for it to function well and don't have enough wall to fit out with tall storage. However, if you sealed up the door to the hall and opened access to the hall from the lounge as your plans seems to indicate in the top right of the lounge area, then you could widen the front opening into the kitchen rather than remove an entire wall, so integrate it into your living zone without lumping a kitchen in the middle of your lounge, you will improve your walk through flow, and gain a new length of wall in the kitchen where your fridge could go into the corner with a larger pantry flanking it, then your proposed layout t follow....See MoreLayout Advice-Open plan Living Room/Entry/Kitchen
Comments (4)Removing the walls as you've suggested should be ok as long as you check will an engineer first. They may be load bearing. This isn't a major issue to remove them as builders do this type of work regularly but definitely seek professional structural engineering advice first. Privacy to entry will be affected but not too bad. I'd do a furniture layout first and foremost to see if it the rooms will work being so open plan (i.e. noisy perhaps, where to put lounges and dining tables, etc.). People like open plan to look at but they are noisy in many cases as even talking noise travels. Even worse if you have children playing on one side of the area and you're trying to have a conversation with others in another area....See MoreNeed help with open plan living layout
Comments (6)the wooden floor makes it so much easier to consider moving plumbing and i'm wondering if moving the kitchen next to the laundry has been considered to enhance the indoor outdoor feel with a servery window and use the old kitchen meals area as a sitting tv area (with or without a means of closing off the area) and square up rumpus room and include the old entry to enlarge rumpus and create a new entry more centred along the verandah, having the new walls around the rumpus would allow for sound insulation and the two sets of doors between theh rumpus and living areas should improve separation without losing the separate study (guest room) and access to the other bedrooms and bath...accurate measurements would allow better consideration of this idea...See More2 FIND and DESIGN
7 years agoAnn B
7 years agoAnn B
7 years agoAnn B
7 years agoAnn B
7 years agoAnn B
7 years agohillcrest101
7 years ago2 FIND and DESIGN
7 years agohillcrest101
7 years agohillcrest101
7 years agoMegan
7 years agohillcrest101
7 years ago
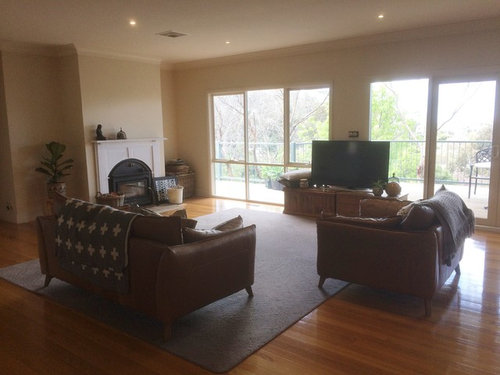
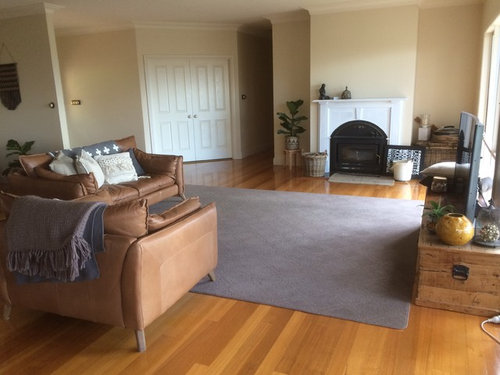
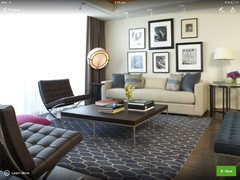
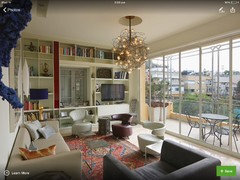










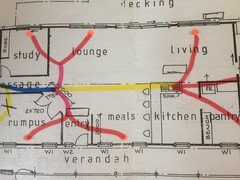








Ann B