Design advice please on small bathroom reno to queen of UNcreativity!
Creativelychallenged
7 years ago
last modified: 7 years ago
Featured Answer
Comments (26)
Creativelychallenged
7 years agoRelated Discussions
Ugly bathroom reno
Comments (24)Are you after a quick makeover to sell or do you intend to live in the finished renovation. ? I will work on details of a renovation to last say 15 years. First step advise the body corporate in writing the water proofing has failed and a renovation is necessary Floor drainage can.t be moved on top floor, however vanity drainage 40 mm pipe can be chased into a wall and with a tile bed 25 mm thick, chased 10mm into floor. to change pos'n of vanity Water is easy to relocate, Plumber on Never paint a bath, the guarantee is only 5 years, Never use white floor grout. Part of a mixer tap is under your tiles, problem expensive to replace. Only purchase tapware with 15 yr warranty, Grohe, Methvan, Sussex, expect to pay from $ 300 each mixer. Bath Only steel Kaldewei Eurowa $ 400 , 15 yr warranty. Designers secret, to make your bathroom appear larger, place all the available space together. Vanity All drawer wall hung ( floating ) is really the only vanity Harvey Norman recently had an imported 900 wall hung at about $ 900. Tile to ceiling Replace your ceiling and add cornice after tiling, top floor unit will require fire rated ceiling and fire rated LED Length of time by pro 3 weeks, any shorter waterproofing is below standards. when obtaining quotes you want the whole bathroom floor coated, 1 coat under tile bed, 2 coats on top, 2 coats on relevant walls. $ Quality Reno All up 20 K, Porcelain floor tiles, Ceramic wall tiles you can save about $ 1000 if you strip out. KEN...See MoreEnsuite Reno Currently Underway - Floorplan Advice Please
Comments (11)Option 1 is fine but you have no vanity space and these tend to look poky in smaller bathrooms. This is a smaller bathroom, this can be eliminated with say frosted glass walls. But you are changing a bathroom for one that is similar sized, worst case mirror the WC over so it gets some ventilation. Option 2 are you kidding me a full length window in the shower? where is the entry to the master? is it coming off the living room? Option 2 good use of the hall, but the planning of a free standing bath in this small main bathroom will make it appeal smaller is there no shower in this option? If you are going to the expense of making wall changes, what about taking the bath out to the eaves, if you have them which will give you 600 mm more space? If the master is coming off the living room? If the overall internal dimension is 4.2 M and you need say 900 mm for entry to ensuite and 100 mm walls, that leaves you with 3.2 M for ensuite. Looks like you are taking out lots of walls, so to me if you changed the access to the WIR and ensuite to the other side, the vanity can be near the full length window, which solves the water issues of it being in a shower, and it would be nice to be pushed out the 600 mm like the bathroom, and if you were willing to give up say 300 mm of space from the bedroom side, 4.2 x 3.1 than you could have hanging space (which goes into that proposed new access point), on two sides and then a total wall of storage in shelves or drawers or places to put shoes and bags and ties and smalls on the ensuite side....See MoreDesigners/creative folk..Please help with..ideas for bathroom reno....
Comments (18)Your mockup scheme is similar to our master bathroom we just completed - photo below. I know you mentioned storage being a concern - our mirrored cabinet has offered an amazing amount of storage in a very small space and also helps bounce light around. I was worried about black taps etc too so we kept chrome fixtures but added in a matte black candle and black potted orchid to create a similar effect which we can change out later on. Our floor tiles are dark but because they are semi-polished they actually bounce around a lot of light and don't make the room feel dark if that is a concern. We also have a huge fiddle leaf fig in the corner (not pictured) which adds a really nice feel to the space - a plant like that could help bring in the outside greenery in your bathroom. Instead of the storage tower you have to the left of the vanity could you do say some floating wood shelving, possibly with baskets added for more hidden storage? You could also bring in the 60s theme with what you displayed on there eg. photos as you mentioned? In regards to the window - a previous house we lived in had a window at about shoulder height in the shower - as well as letting in heaps of light it was amazing for storing toiletries etc!...See MoreAdvice for bathroom layout please~
Comments (14)Hi again QBENGA Oh yes. Very alike. We approach total strangers and drive slowly through new suburbs. I know what you mean about suspicious. We never did those things before we started designing our own home. I think your dingy bathroom is very easy to fix. I hope so! LED lights - so bright and cheap to run. Our designer has also told us about a kind of skylight. Probably the same thing oklouise is talking about. They don't actually bring light all the way from the roof through to the bathroom. Instead, there is a solar panel on the roof, connected to a lighting panel on the ceiling of the bathroom. When the sun hits the solar panel, it turns on a light in the bathroom. When the sun goes down, the light turns off. Instead of having a large tube that goes through the ceiling into the roof space (which interrupts your ceiling insulation), you only have to have a small cord pass through your roof space. I believe you can buy them from Bunnings....See MoreCreativelychallenged
7 years agoCreativelychallenged
7 years agoCreativelychallenged
7 years agoCreativelychallenged
7 years agoCreativelychallenged
7 years agoCreativelychallenged
7 years agoCreativelychallenged
7 years agoCreativelychallenged
7 years agoCreativelychallenged
7 years agogirlguides
7 years agoCreativelychallenged
7 years agoLinda
7 years ago
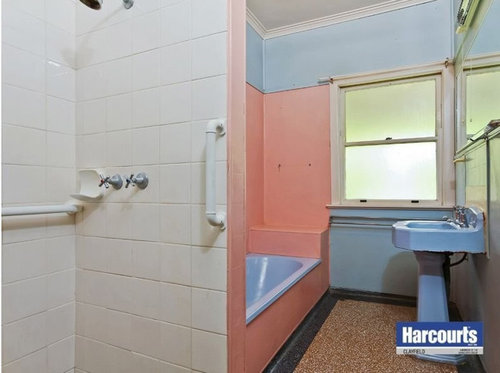


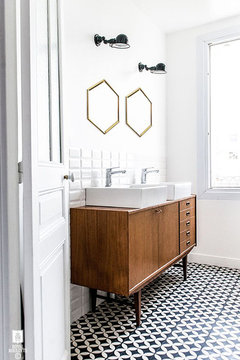
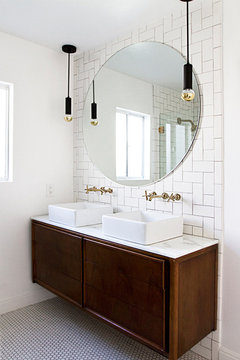

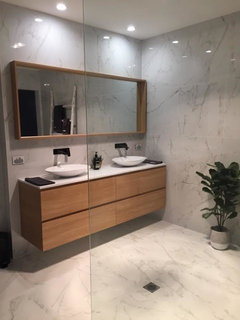
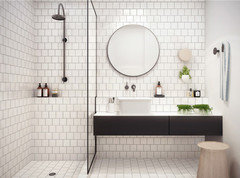

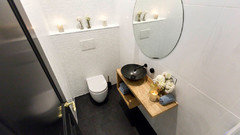






Allsopp Interiors