Design advice please on small bathroom reno to queen of UNcreativity!
Creativelychallenged
7 years ago
last modified: 7 years ago
Featured Answer
Comments (26)
Creativelychallenged
7 years agoRelated Discussions
Advice on a 70s style bathroom
Comments (21)So if I suggested the following could you tell me if this is going to look right. Floor tiles = keep Wall tiles = paint or replace to white? Cedar walls = keep , sand and re oil Cedar beams above shower and bath = ? Vanity = replace to a white unit with a stone/ granite top in a light colour ? Splash back behind vanity = glass white or blue tiles? Mirror = replace with a much larger one , possibly even one stretching the whole width of the wall Shower curtains = not sure ? Would it be better to have frameless glass with translucent glass between shower and bathtub? Bathtub and shower tub = paint white ? Lighting= lots of LED spots Towel rails etc = new Chrome/SS Thank you for any suggestions...See MoreHelp! Urgent advice on bathroom tile to hallway threshold transition
Comments (106)Since this thread started I've moved house and renovated two more bathrooms and this "step" issue is definitely becoming a headache. You know, we are such slavish followers of trends, I just have to wonder at times how much we are becoming victims of them too. When I built my first house over 50 years ago, most homes were built on piers with timber flooring and concrete was only used in bathrooms and laundries, but the levels were adjusted so when tiles were laid in wet areas the transition was minimal. Floor tiles were also thinner than today's tiles, in most cases they were smaller tiles too and not these great slabs we use today that obviously need to be thicker for strength. Now we are building more slab on ground homes, no provision is being made for the thickness of floor tiles to ensure a more seamless transition between areas. My front entrance is tiled and has a 2cm "step" down to the lounge and family room areas and even that 2cm I find people constantly tripping over. I plan on removing these tiles and replacing the whole entry/kitchen/family area with vinyl planking. Carpet in the lounge room helps offset that step a little but I was told recently by people who have addressed this issue this way that putting an extra layer of underfelt within the doorway area works very well to help offset this problem. When I renovated the ensuite I now have this step issue but the tiles had been glued down with an unknown product of super strength that gave my bathroom guy a lot of grief trying to jackhammer up - took him 2 days to remove them and screed the floor to his standard - and he decided he could not do the main bathroom in a realistic time frame to meet the price he quoted me, he felt he could not even guarantee the standard of work he wanted to achieve so his suggestion was to tile over the existing tiles and when he got to the doorway he would add an extra part tile sloping to down to the floor level similar to what pucciplan described with his timber. He assured me he had done it with many other renovations, it was barely noticeable and would solve the issue much easier and cheaper for me and far less time consuming. In the meantime as I have carpet in the hallway we heard of the idea of using an extra layer of underlay and I've chosen this option. My laundry is right opposite the bathroom and those tiles will be replaced too. On close inspection of the original construction, we discovered no waste drain was put into the laundry, the tiles were drained towards the external door, which is apparantly acceptable .............EXCEPT, they then put a dam across the floor inside the doorway to stop rainwater coming in under the external door!!!! Now the laundry tiles will be laid over the top of the existing ones as well to allow for any possible accident needing drainage. Fortunately I've had no weather issues but we will put a rubber flap at the base of the door, just in case, and I will again do the extra layer of underlay under the carpet and hopefully will achieve a satisfactory result. At least the two doorways will match. Quite frankly though, I'm finding so many design issues these days, I really think the whole home building industry needs a thorough overhaul. I think as I age too, so many more issues are coming to light BUT they are obviously issues that could affect anyone of any age. I think we need to forget "trends" that don't consider the big picture of things and come back down to basic commonsense. HU - I'm really at a loss as to how your builder managed to get a 6.5cm step to the bathroom, that is absolutely ridiculous. The only thing I can think of is there may have been a slope issue for drainage, but surely it could still not have been that much, anything that much out should have been picked up when the building was inspected during construction. "Normal" is a good excuse for laziness or shoddy workmanship. I think from reading your posts, you are in an apartment?? You would then have slab floors?? Therefore I can't see the need for the step to be above 2cm. Definitely take this further - Fair Trading should be able to help you, the standard heights for steps varies according to location and use - it is a bit of a minefield to work out. Good luck. Amanda - how did all your renos go in the end? Sounds like you are still sane. :)...See MoreDesigners/creative folk..Please help with..ideas for bathroom reno....
Comments (18)Your mockup scheme is similar to our master bathroom we just completed - photo below. I know you mentioned storage being a concern - our mirrored cabinet has offered an amazing amount of storage in a very small space and also helps bounce light around. I was worried about black taps etc too so we kept chrome fixtures but added in a matte black candle and black potted orchid to create a similar effect which we can change out later on. Our floor tiles are dark but because they are semi-polished they actually bounce around a lot of light and don't make the room feel dark if that is a concern. We also have a huge fiddle leaf fig in the corner (not pictured) which adds a really nice feel to the space - a plant like that could help bring in the outside greenery in your bathroom. Instead of the storage tower you have to the left of the vanity could you do say some floating wood shelving, possibly with baskets added for more hidden storage? You could also bring in the 60s theme with what you displayed on there eg. photos as you mentioned? In regards to the window - a previous house we lived in had a window at about shoulder height in the shower - as well as letting in heaps of light it was amazing for storing toiletries etc!...See MoreBathroom wet area back to wall or built in bath advice please?
Comments (30)Hi kristymacd, after changing my mind many times we went for a built in 1700 bath! Mostly as builder and tiler thought it would be easier to slope the floor properly and I liked the idea of the slightly larger built in compared to the 1590 back to wall. I’m sure a back to wall would’ve been possible and been fine, it all just got a bit hard and I knew both would look good. And I don’t think a back to wall would be any harder to clean than a built in - with a built in you have the hob and tiled face of the bath and back to wall there is the floor either side of the bath - same same! Here’s a pic of ours, not totally finished yet but really happy with it....See MoreCreativelychallenged
7 years agoCreativelychallenged
7 years agoCreativelychallenged
7 years agoCreativelychallenged
7 years agoCreativelychallenged
7 years agoCreativelychallenged
7 years agoCreativelychallenged
7 years agoCreativelychallenged
7 years agoCreativelychallenged
7 years agogirlguides
7 years agoCreativelychallenged
7 years agoLinda
7 years ago
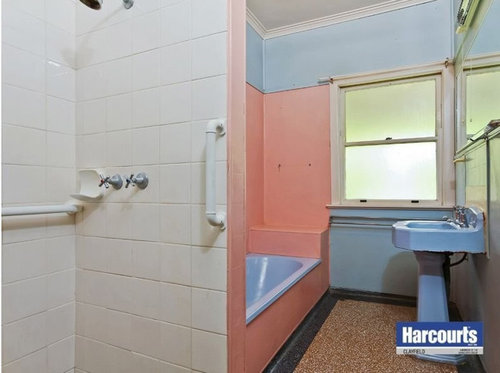


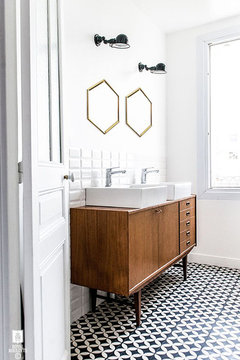
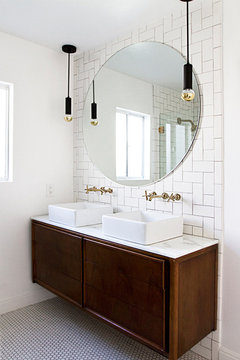

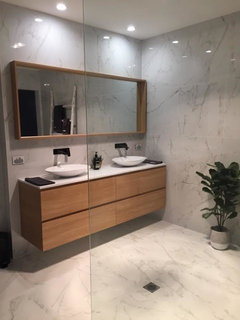
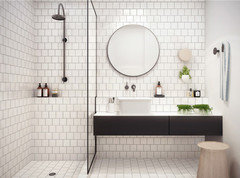

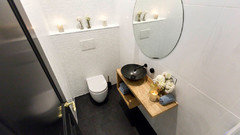







Allsopp Interiors