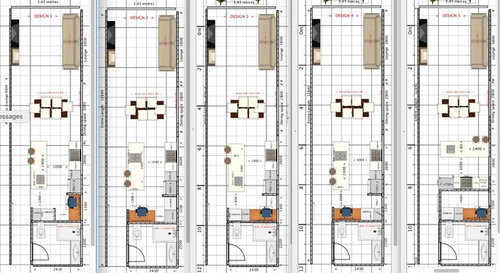Which Kitchen/Study nook Design is best?
Robbi Zed
7 years ago
Given that the space is very narrow I'm trying to create as much space in the Dining/Lounge areas as possible.
I want a design which will be more free flowing in the small spaces and not appear too blocky. I also want to incorporate a study nook which the designs show here along side the WM (Washing Machine) and C (Cupboard). In the first 4 designs the kitchen is vertical and the study nook and laundry could potentially be closed off with nice sliding doors. The 5th design shows a horizontal kitchen which has slightly less bench space but it allows the study and laundry to have a room on their own without compensating space in the dining/living areas. It also allows for a nice floor to ceiling window on the wall between the benches in the kitchen (Eastern wall).
As natural light is very important, in the first 4 designs, the kitchen does look more linear and open because of the walk way access between the dining through to the kitchen, but I don't know how to incorporate windows along that eastern wall where the overhead cupboards would be etc. I would prefer not to have a window splash back. The size of the kitchen is not really a priority only that there is enough bench space for a bit of food prep. Is the 35 cm on either side of the cooktop in the 5th design OK. I have seen this kind of kitchen in new apartments.
I would really appreciate your thoughts about which design works best with the study nook/laundry as well as the natural light (windows) that I could put it and where they could go in that kitchen area. My main concern is trying to go for the design that makes the space more open and accessible and less pokey and cramped. As well as the practicality of the study nook /euro laundry.
Many thanks in advance for your thoughts!






Robbi ZedOriginal Author
Related Discussions
Velvet Sofa case study - which combo do you like the most?
Q
DESIGN DILEMMA - 5TH ROOM vs Walk in pantry sitting room/study
Q
Seeking advice on floor plan layout for kitchen, dine, study & lounge
Q
What are your tips for a fantastic home office or study nook?
Q