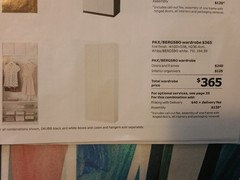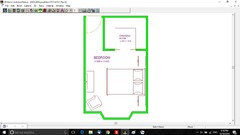Room and Robe Help Please
Alyssa Alban
7 years ago
Featured Answer
Sort by:Oldest
Comments (21)
antonia_d
7 years agoAlyssa Alban
7 years agoRelated Discussions
How can I make my ensuite bigger? Moving W/I robe?
Comments (24)Having lived for years with a front loader in the kitchen under counter and now with a good sized laundry I am resenting the laundry for the space it wastes! I would rather have a "european solution" and a good en-suit and walk in :) really it is a matter of how you want to live, in reality if you spend your life considering resale you won't enjoy your home, prospective purchasers will love or hate whatever you do, those that don't want a space solution will be the ones who want the big ensuite and robe anyway! Do it with love then others will love it too, good luck...See MoreL-shaped lounge room/dining room - help please!
Comments (5)You could flip the living 90 degrees to the left, making the tv along that longest wall but aligned more left obviously. Depending on how much you wanted to spend, you could invest in joinery which incorporates the tv and books, which then also adds massive amounts of storage. Could be too long of a space for this set up, but stretched out a little with a nice rug it could work well :) please show us pics when you decide!...See MorePlease help with master/ensuite/robe layout
Comments (28)Hi again CLP. I don't call myself a "Pro" but I do have my own company purchasing, renovating and selling or renting properties as well as designing for other clients. I have an architect and builder whom I have worked with for years and we pretty much have a lot of things down pat by now. I also don't like to be a naysayer on other peoples work, but with Two's Company's ideas just be aware, and picture in your head, that you will have to keep the door to the WIR permanently closed. That, or be looking into your wardrobe all the time. Also, there is no door to close from the WIR/bedroom. Again, you'll be looking into your wardrobe all the time and if someone is in there with the lights on while another is trying to sleep????? Nope. The other way also allows for someone to walk between the ensuite and WIR without disturbing the person in bed. It may be fine for you now, but what happens if one of you takes on night shift, or one of you has a baby to get up to in the night, or one on you is sick all night and the other has to work the next day?????? You also lose valuable wall space for shelves or drawers with that design (3 walls) Swinging doors need space to open out and with the placement of the door to the ensuite, the wall behind one of them becomes unusable unless you walk in, close the door, then go into the ensuite. Cavity sliders give you clean wall space for freestanding cabinets and you can suspend rods from roof rafters for your shelves with hanging rails on them instead of fixing to wall studs. The comment about not looking at the side of the bed is valid, however if the 'suite' door is moved down as I suggested, the bed, and bedroom, will only be seen by someone standing directly in that alcove/hall area and facing the room! We all have different ways of living and seeing a design on paper can look really good...........but you need to see it in your head. Picture yourself living in and using the space. If need be, set up boxes to something approximating the design and actually walk through it. Good luck!...See MoreHelp with layout of master, ensuite & robe renovation
Comments (20)Thank you both very much. You've both put a lot of thought and effort into this, its much appreciated! Its definitely opened up my thoughts and ideas on the space! Its definitely not as daunting as I was thinking and it is do-able! When you look at it everyday you get a bit stuck. I guess I need to weigh up making that study space smaller. It then makes the house technically 3B 2B. But I'm going to have to compromise somewhere for this to work! Its nice to have something tangible and clear to show the builders, so thank you! I might start drawing up something that's a little of both, as I love aspects of both designs. :)...See Moregirlguides
7 years agoscottevie
7 years agoAlyssa Alban
7 years agoAnn B
7 years agoAnn B
7 years agoTracy
7 years agoLesleyH
7 years agooklouise
7 years agosagepassivebuildings
7 years agoMSWLE
7 years agomarcros2
7 years agoKaren Lee
7 years agoRuth BT
7 years agoJack & Jill
7 years agoAlyssa Alban
7 years agoKK1000
7 years agoHilde Gard
7 years agoHelen Diane
7 years ago








User