1980`s house, should I keep verandahs or convert it onto living area?
Nick Morgan
7 years ago
last modified: 3 years ago
Featured Answer
Sort by:Oldest
Comments (42)
Nick Morgan
7 years agoRelated Discussions
When renovating should I have 2 small living areas or 1 big area?
Comments (3)just had a look at your existing plans for the second storey.. 1/ I'd make it all open plan .. First I'd move your bed 4 downstairs into the theatre room..reason ? bathroom is existing down there..you can turn it into a master suite..bathroom..study as retreat. which then leave you all that room ..bed 4 ..kitchen ..meals..lounge..foyer to just be one huge living area.. from that living area you can pop in a stacker door/bi folds to lead to your screen verandah. Personally I'd get rid of the screens and open it right up with banisters so you can have fresh air flowing in. You can do the same with the front as well to make it one huge area without much changes....See MoreHelp! Ugly facade 1980's mottled brick home.
Comments (15)Do people lime wash brick in Australia for exteriors much? Perhaps your facade is not the type for it and anyway I think it's a really cool facade as is. It strikes me as going with a mid century modern vibe as oklouise is suggesting rather than perhaps more trad plantation shutter look. But if it is a look you like then limewashing could inspire. Having said that I like your bricks and the idea of using Domino....See MoreCan houzzers help me renovate our 1980s kitchen?
Comments (28)Could you swap the fridge with the wall oven, going by your photo both fridge and Wall Oven would fit side by side. I would definately have the fridge on the cook top wall and not on the other side of the kitchen. I see by the photo that the timber beam could be in the way, I would speak to your plumber who should have a simple solution on ducting the range hood. A simple one built into a special cabinet above the cooktop can recirculate or be ducted outside by either exposed stainless tube for your industrial/country look or have the ducting boxed in, the ducting can be flexable so no problem avoiding beams....See MoreHelp with changes to 1980's disjointed floor plan
Comments (10)Hi Josh, do you have a particular budget your aiming to keep within? And are you willing to be without use of the lower level for a certain period of time? Not being nosy but the more info the Houzz community have the more useful, and detailed, the responses can be...See MoreNick Morgan
7 years agoNick Morgan
7 years agoNick Morgan
7 years agogirlguides
7 years agoNick Morgan
7 years agooklouise
7 years agoNick Morgan
7 years agoNick Morgan
7 years agooklouise
7 years agoNick Morgan
7 years agoNick Morgan
7 years agoNick Morgan
7 years agoNick Morgan
7 years agoNick Morgan
7 years agoNick Morgan
7 years agoNick Morgan
7 years agoNick Morgan
7 years agoNick Morgan
7 years ago
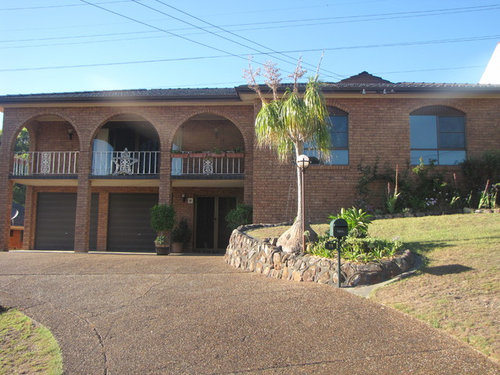


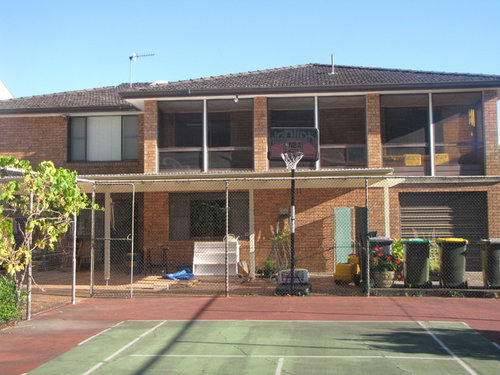
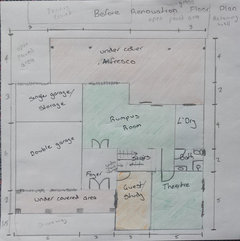

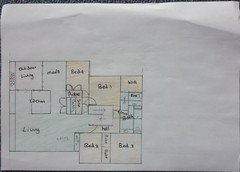


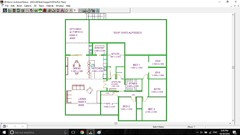
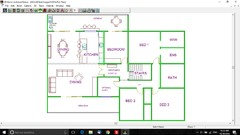
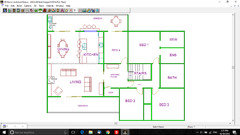
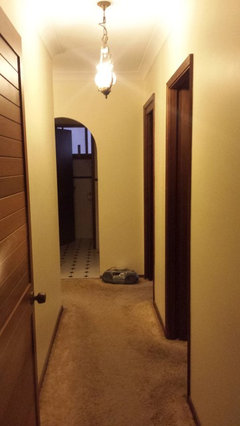

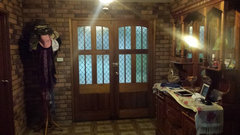

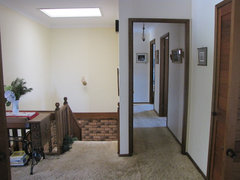
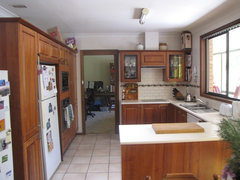


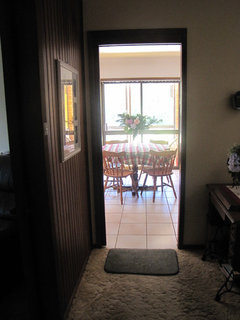


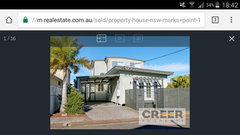



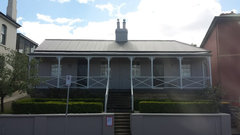



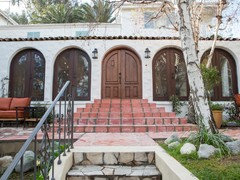

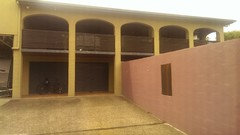
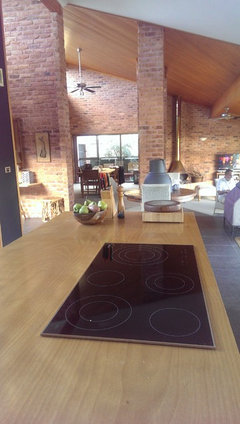

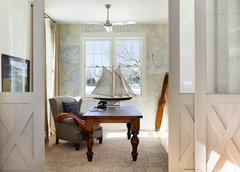
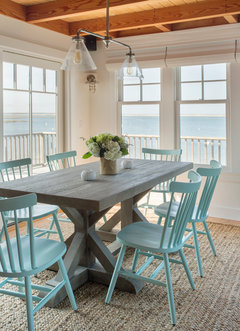
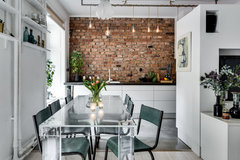


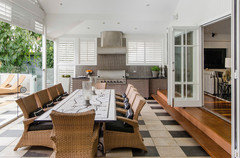



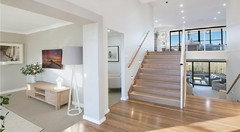
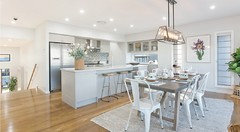








philippawright