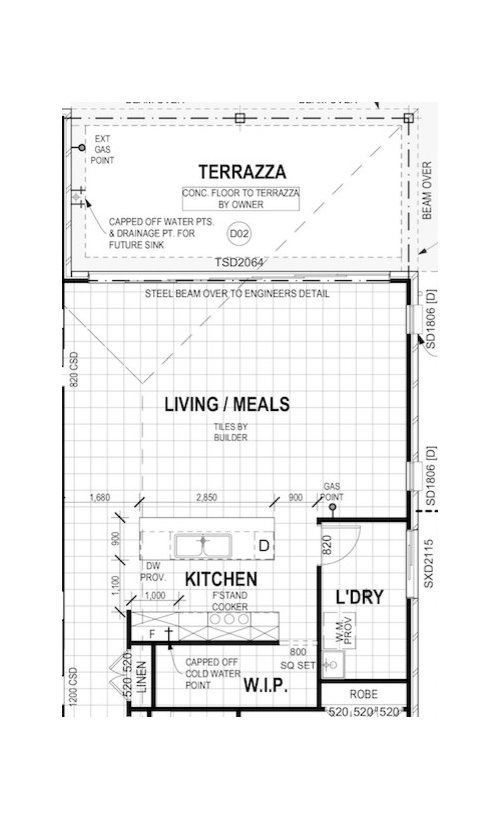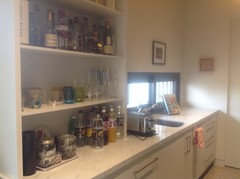Best use of this walk-in pantry space
Joy Enriquez Adan
7 years ago
Featured Answer
Sort by:Oldest
Comments (8)
ton12h
7 years agoRelated Discussions
Dark joinery doors with wall colour walk in pantry
Comments (4)Thanks for you opinion, Judy! I will ask colour selection consultant whether I can get the same colour of WIP door as joinery doors once I hear from the builder. It has been hard to reach them lately lol...See MoreWalk-in or Built-in Pantry? 1.1 x 2m too small for a walk-in pantry?
Comments (31)Hi I am really interested in this discussion for similar reasons. Currently our plans squeeze in a pantry under the stairs so 1.5 m X 1 m. Builder suggests we shrink ensuite from 3350 x 1650 to 2350 x1650 long so it becomes a proper walk in pantry 2m x1.5 m. I was concerned I will end up with two nonfunctional spaces. But it sounds like the pantry will work. What are everyone's opinion on a master ensuite size. It means I'll have a single basin vanity only 500 m wide...See MoreI'm in need of some opinions on walk in pantry/butlers pantry
Comments (2)Hi Leanne, when we renovated our kitchen we built in a butler's pantry and it's the best thing we ever did. We included a sink, long bench and heaps of open shelves and open front drawers. Everything is hidden away but is easy to find and get to, and the main kitchen stays tidy and clutter free in our open plan living area. If you can fit one in it is definitely the way to go....See MoreKitchen, Mudroom/laundry, Walk in pantry layout advice please
Comments (21)Thank you Geluka and Margot, the breakfast bar won't be 2 level, the app we used to draw up this design doesn't allow a single piece of bench (to wrap around the support column) hence the split level look. We will have a glass door for our mud room/laundry entrance. Probably won't have a pergola as the courtyard will be quite small and narrow post extension. I am considering moving the oven tower to the end of the bench housing the stove top. Assuming a 900mm stove, 600mm oven tower that will leave 600mm clearance on either side of the stove top. Many thanks, Ee ;)...See Moreannb1997
7 years agoannb1997
7 years agoannb1997
7 years agoUser
7 years agoGallifrey
7 years agooklouise
7 years ago











ton12h