Before and After Carlton Terrace Transformation
4site melbourne
7 years ago
Featured Answer
Sort by:Oldest
Comments (15)
hayley
7 years ago4site melbourne
7 years agoRelated Discussions
Before and after: An Edwardian terrace transformed
Comments (5)Bathroom is wonderful- the marble niche and countertop are so well executed, I think I finally spotted the toilet buttons :) congratulations....See MoreBefore and After: A Victorian Terrace
Comments (7)Wow! Love everything you have done. Kudos to the demolition of extra bedroom in order to reclaim the outdoors. Great job....See MoreMagic Of Marrakesh - Outdoor Fireplace & Entertaining Before/After
Comments (4)What a beautiful space, I would sit there all day, just gorgeous....See MoreVictorian Workers Cottage Transformation - Before & After
Comments (8)I like the overall look and result , and how you have brought in a great range of colours and textures -- it all melds together really well . My own taste would have been 1 slightly more colourful feature somewhere in the bathroom -- the plants are great , but the grey needs a bit more lift IMO ....See More4site melbourne
7 years agogirlguides
7 years ago4site melbourne
7 years agoTanyth Kapukaya
7 years ago4site melbourne
7 years agoStatus Living
7 years agoannb1997
7 years agoClipsal by Schneider Electric
7 years agoarchimondo
7 years agoHilde Gard
7 years ago4site melbourne
7 years ago


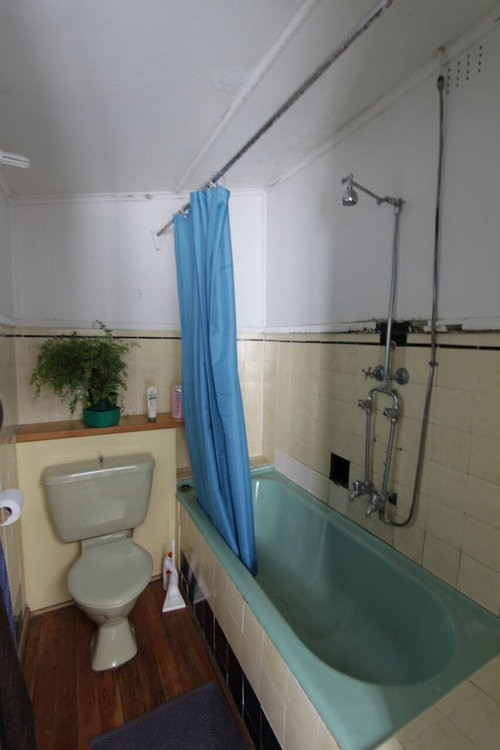
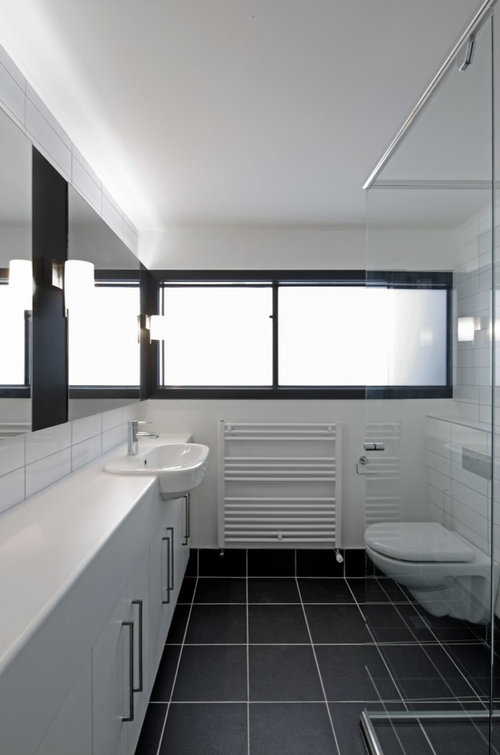
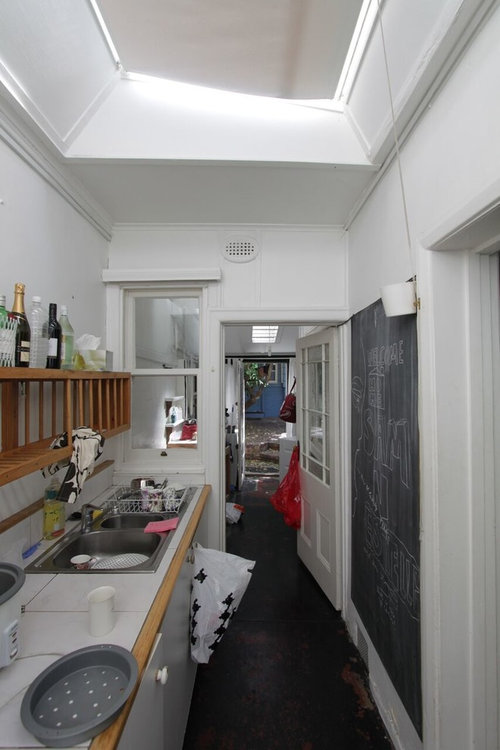
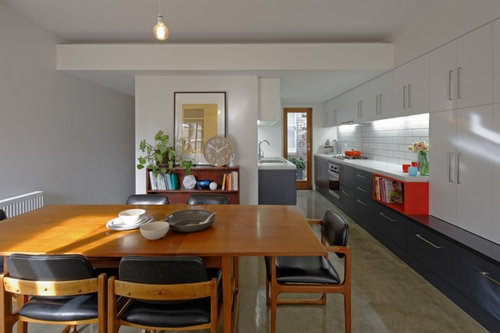
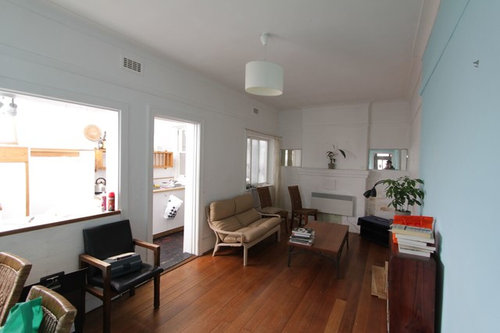


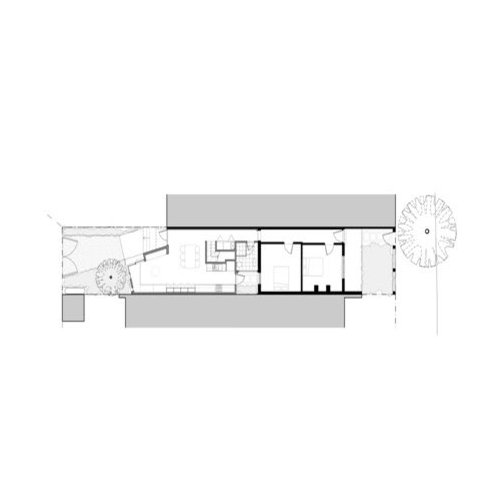





LesleyH