Kitchen layout breakfast bar v island
Belinda
7 years ago
Featured Answer
Comments (20)
Related Discussions
"Kitchen help we want to get rid of breakfast bar"
Comments (10)looks fantastic.. at some stage I want to change my kitchen and extend it but just move the breakfast bar back a bit and make it longer. That would add 3 or 4 drawers 90 wide to the end of my breakfast bar and make the corner cupboard usable. A new caesarstone benchtop would top it off nicely I hate the laminate I have now.. In the meantime while I am waiting to afford to do this I am going to just get the 3 or 4 drawer unit and put a wooden top on it and place it at the end of my brekky bar. I will be able to use the cabinetry when I remodel the kitchen. In this photo you can just see the edge of the hallway wall.. if I extend out to be level with that then it will look right.. what you cant see in this photo i my pantry as there is none. Currently I use a hallway cupboard for all my baking and spices. And you can see that I have a long window just to the left front of the breakfast bar. So cant extend past that. So not much to work with.. the hole is where my fridge sits. These are photos of the setup pre purchase....See MoreLayout and colour for kitchen, open plan with lounge and dining rooms
Comments (4)Yes, I was planning on a free standing stove on the opposite wall and no top cabinets on the stove wall. Should I use mirror as splash back ? And black cabinets for the pantry wall and white on the others, White a white stone for bench top ?...See MoreHelp with kitchen layout
Comments (18)keeping the original island without the french doors would be OK but wastes a lot of space with awkward walkways, especially the very narrow walkway between the stove and island or you can have a bit more space in that walkway but the island would have to be too narrow to have any stools..this arrangement moves the stove out of it's old position or keeping the stove in the original position would mean shortening the island 60cms and the walkways would be more cluttered and this arrangement doesn't allow space for a dining table (and the family room) and ignores the porch, storeroom and laundry for future kitchen expansion unless this kitchen was also temporary if you decide to consider yesterday's suggestion with the dining table a moveable bench not fixed banquette will fit better and allows for the table and chairs to be rearranged, moved into the dining area or out on the deck for big occasions but if there must be an island please advise essential items that you need in a kitchen and i'll attempt to fit them in..you said that you want a side by side fridge but what width, depth and height, what about microwave, preferred stove..cooktop and wall or under bench oven, style and size of sinks and any unusual kitchen equipment needing special storage...See MoreI would love to get ideas about my kitchen layout
Comments (39)I took into consideration your new Fridge pantry alcove when I designed your kitchen to get you the max island and still being well placed within the kitchen. If the island isn't attached to the fridge wall you would need to leave a 1m space between them which would reduce the 3m Island as I have shown, the dotted wall shows the length of your kitchen, and how the island fits into that space, you could extend the island further into the dining if you wanted, I can redraw that for you. As I said with both of your plans drawn differently Both OKL and myself had a differnt result...See MoreBelinda
7 years agoBelinda
7 years agooklouise
7 years agoBelinda
7 years agooklouise
7 years agogirlguides
7 years agooklouise
7 years agogirlguides
7 years agooklouise
7 years agoBelinda Hogan
7 years agooklouise
7 years agolast modified: 7 years agoBelinda
7 years agoMUSE modern interiors
7 years agoMUSE modern interiors
7 years agoBelinda
7 years agoJo
7 years agococopops7
7 years ago

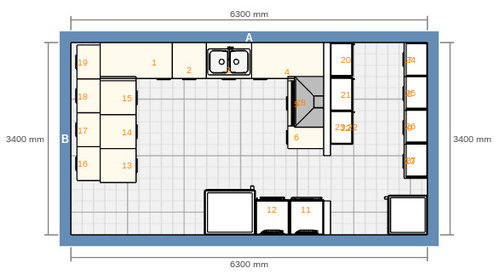
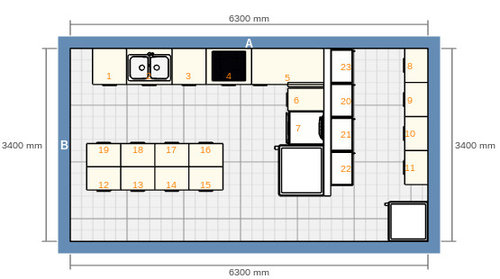

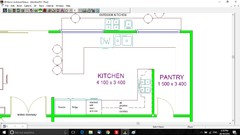
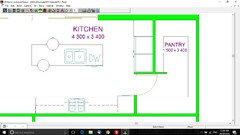

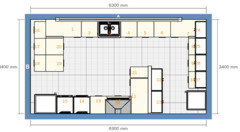





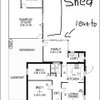



MUSE modern interiors