Seeking advice on floor plan for a major reno.
Martin Carr
7 years ago
Featured Answer
Sort by:Oldest
Comments (15)
Martin Carr
7 years agoRelated Discussions
I need your HELP with Reno Floor Plan!
Comments (20)Hi siriuskey I apologise for not replying to you earlier but I have been reviewing your last plan over and over wanting to use the layout of the kitchen but concerned about the other changes. My main concern was the wiw/laundry area and the loss of a room, either the study or bed 4. But the idea gave me food for thought and I have been trying to work out a solution. Where there’s a will there’s a way! I can see exactly what you mean about having the Butler’s Pantry in front of the window which was a major concern of mine even though I thought the servery was a really good idea. Thank-you for taking the time to point this out …and in such depth which would’ve been very time consuming for you! I must admit it was a surprise to see the kitchen placement in your last layout. I would never ever have thought about doing that but loved the idea! I have tweaked the plans a little by simplifying some of the changes and adding a few of my original ideas and I think I have come up with a solution. I will be very interested on your thoughts! I placed the existing furniture (to size) into each of the rooms to see how it works with the new layout. Oh… and I love your suggestion about being able use the dining/family rooms as either! I have also left the wall between the family room and lounge to see how it works before removing it completely but opened it up with double doors allowing entry from the front door to the main area...and a view of the fireplace is always welcoming. It’s a great idea for a toilet and shower to service the pool area under the deck downstairs…I think that would work as there’s no limestone there (and no we’re not in SA) but I’II look at that once I get organised with these plans! Thank-you again for your time and help…your feedback on my ‘tweaking’ would be greatly appreciated!...See MoreHelp! Advice needed on a major reno
Comments (41)answering your questions: change the sliding door to a bench height sliding window and use the salvaged sliding door in the western end of the dining room where the best entry position is for the deck, you MUST have a proper legal drains do not consider anything else...the drain pipe for the garage laundry can be on top of the concrete floor, behind the washing machine and through the sink cabinet and/or under built in storage and only needs a few cms not a whole floor and no stepped up area that you would see or trip over.. the laundry can't be in a separate room as there's not enough space for a separate laundry without compromising the size of the garage...a laundry cupboard 80 cm deep is enough for the washing machine (allowing for the drainage pipe) you could use the old line cupboard to store anything you want but it's not cost effective to change, the entry foyer is already as big as in many modern homes and there's generous flatpac biw space in the small study.... the family bathroom is 2380 x 2370 (ie the old study minus 1m for hall way and wall thickness and, arranged exactly as shown to allow for the wide window there should be space for a bath up to 1800 x 750, vanity about 1200 x 500 and shower space 1200 x 800 and leftover space makes the small linen cupboard with the door deliberately opening towards the shower to use the back of the door for hanging racks for towels and clothes....btw i understood your priority was maximizing separate sleeping rooms and minimising costs...my last plan has five separate sleeping rooms plus the lounge with sofa bed totalling sleeping places for at least 10 people plus the potential for bunks in the garage so you need to decide what is most important and where you're prepared to compromise...See MoreMajor Internal Reno
Comments (15)Reversing the plan by making living and kitchen upstairs, and bedrooms downstairs is actually quite a big undertaking. You will need to factor in the cost of a completely new kitchen, probably two new bathrooms, plus all the new plumbing and electrical work for these changes. In addition your current home has good links to external living and decks that the current first floor doesn't have, and will need to be added. So in answer to your question, first floor living to take advantage of the views will improve the value of your home on the market. However lots of older households don't like first floor kitchens due to the distance for bringing in groceries and taking out the garbage. You need to look at your local real estate sales to understand how much extra a water view will add, as well as understand the costs (which will be a substantial six-figure sum to do it properly) to see if you end up ahead. By reversing the house upside-down you will not get any interest from potential buyers who appreciate the classic Pettit and Seviit split level design, and you will discourage buyers who don't like carrying shopping upstairs. If a water view increases the value of your home by $100,000, but it costs you $250,000 to do the renovations to achieve this view for upstairs living and kitchen then it doesn't add up. Refreshing the kitchen and bathrooms in their existing location will be a much more cost-effective renovation, and may actually have a broader market appeal. Best of luck with your research, Dr Retro of Dr Retro House Calls...See MoreSeeking advice on floor plan layout for kitchen, dine, study & lounge
Comments (35)I mentioned earlier to think about dropping the wall next to the stairs to hip or slightly higher height to allow for the TV, as this would further open up the top floor and perhaps show the street art, ie the framed print. I know that you don't want anything else hanging from the ceiling but because of the ceiling height you will need a reverse hanging fan to bring all the warm air down into the room that will sit up there if you don't. The heater is because you had one shown in your posted floor plan, this is one of the fires available on my 1997 CAD program, that's the colour it comes in but can be changed within the program cheers...See MoreMartin Carr
7 years agoMartin Carr
7 years agoMartin Carr
7 years agoMartin Carr
7 years agoF B
7 years ago
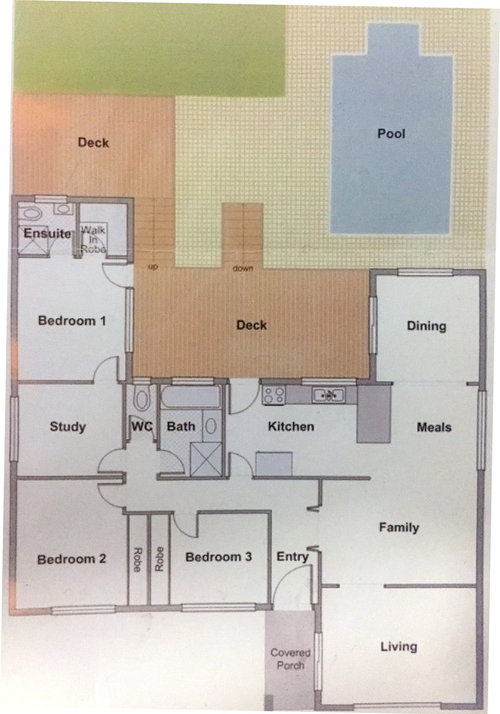
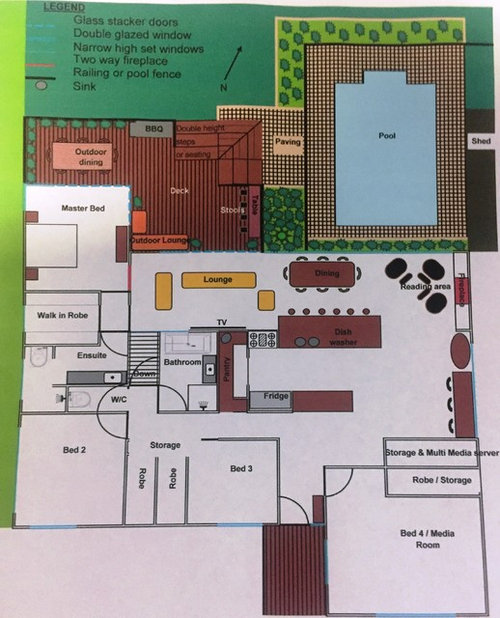
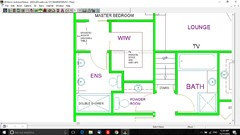
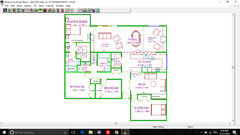
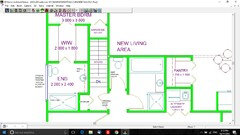
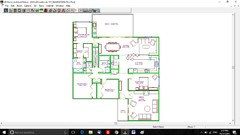
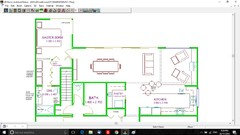





oklouise