Main bedroom, Ensuite and WIR
Dy Penna
7 years ago
Featured Answer
Sort by:Oldest
Comments (16)
oklouise
7 years agoDy Penna
7 years agoRelated Discussions
Master bedroom, WIR and en-suite design
Comments (12)reluctant to lose the convenience of outside access to a toilet my suggestion sacrifices a little space off the lounge and bedroom to keep the extra toilet and use the original laundry space for a bigger ensuite with separate toilet and double vanities, the new extension makes a more spacious wiw with only standard doorway openings to the new rooms but the ideal outside door for the laundry will depend on the location of the drying area and you may decide that a western door or no outside door (and walk through the verandah?) could both add more counter space to the laundry and, much as i like the gable roof for the extension, it would be interesting to obtain a comparative quote for a simple skillion roof (and raked ceilings for the new laundry and wiw) that may save a lot of extra roof structure that doesn't add anything to the inside of the new rooms or streetscape and could be much cheaper.....See MoreMaster bedroom/ensuite/WIR floor plan help!
Comments (14)One question i have with your design Oklouise is whether the sloped ceiling will look odd in bed 2? The house is an old queenslander and bed 2 was originally the lounge room, with two sets of french doors opening on to an enclosed veranda. We are opening up the front veranda but not the side one (because that would limit the floor space we have available to build in downstairs). The "reading/playroom" was kept separate to the bedroom because that space has a steep sloped ceiling and a set of french doors opening on to it so we thought it looked like a separate space. If we remove the french doors and knock down the wall, do you think the bedroom will feel strange? We would like to keep the set of french doors opening on to the verandah at the front of the room....See MoreMaster bedroom, ensuite and WIR robe ideas
Comments (38)What is the wall going out from the laundry, is there another room? Going up into the roof space is a great way to add extra room/s if the pitch is high enough, perhaps your son inlaw could get up there with a tape. We did this some years ago in our Federation house and ended up with 2 bedrooms with a study break out area across the end of both rooms which had QBs. Our builder pre ordered the stairs which were installed in one piece, this was quick and once the stairs were in place they could then proceed to fit out the space. Your wide passage could be where these stairs would fit....See MoreSecond story addition advice
Comments (3)Just some general thoughts and advice -- WHY ? You will need a staircase of some sort . Expensive . But also it takes space out of your very small 3 bedroom , so you are down to 2 bedrooms downstairs , or no laundry or moving the kitchen or . . . . . . . . Then theres the practical stuff , like will your place take the additional weight and stresses -- it's almost certainly designed to have a roof , not another storey and a roof ( potentially 3 times the weight or more ) . Then you probably have to take out existing ceilings and replace ( to get at electrics and add plumbing ) , so possibly paint and paper of the downstairs walls , definitely the ceiling , and all the new upstairs . Then you look at the cost versus any increased value , and before you even start trying to match materials and colours , you are spending $200k or $500k to end up with possibly a stuffup or at least a mishmash , without much extra resale . A prime central city trendy suburb -- maybe . Anywhere else I'd at the very least consider selling and moving . Probably not what you want to hear , but thats my first instinct ....See Moreoklouise
7 years agolast modified: 7 years agooklouise
7 years agoDy Penna
7 years agoDy Penna
7 years agooklouise
7 years agoDy Penna
7 years agooklouise
7 years agolast modified: 7 years agoAll Built-Ins
7 years agoDy Penna
7 years agooklouise
7 years agoDy Penna
7 years agoDy Penna
7 years ago

Sponsored
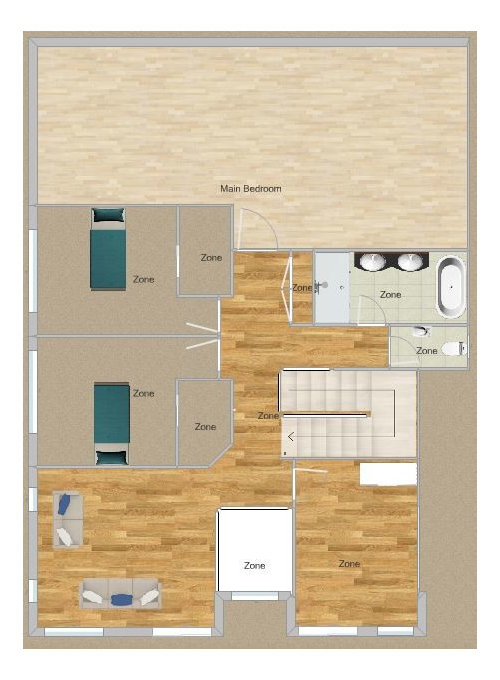
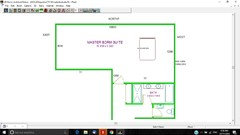
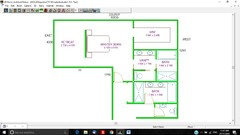

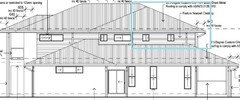

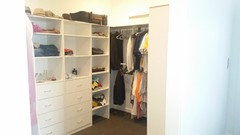

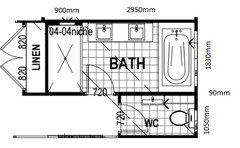

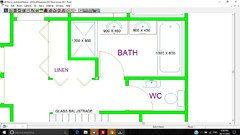




oklouise