Need help with an awkward 70's floorplan
Leeanne L
7 years ago
last modified: 7 years ago
Featured Answer
Comments (20)
Jess
7 years agoJess
7 years agoRelated Discussions
Help! Happy with the extension floor plan but not sure about exterior!
Comments (32)Hello @charlie_com Wow, what a great lot of advice and help. The Houzz community always amaze me with their generosity and info in helping homeowners with their project plans. And how exciting that you're looking at renovating! Your home has a lot of potential! I have a few comments to share which may be of use to you ... 1. Getting the design right - so it suits your family now, and into the future, (as well as creating a home that will sell well and quickly when the time comes) is a great way to start any project 2. Whilst your home is lines on a page, change is cheap - so whilst you may want to hurry up and get it built, it's worth taking the time to maximise every opportunity for your design, and to save time and money during construction, in the design phase. 3. Use professionals based on their specialty skills. Choose professionals you feel a good fit with, but that also have demonstrated experience in offering what you need. So builders are great at building ... some have an interest in design, but it's not their role or specialty. I have a blog on my site about the differences I see between building designers, architects and draftspeople - you can read it here as it may help you choose who is the best fit for you and your project. http://undercoverarchitect.com/architect-vs-draftsperson-vs-building-designer-whats-the-difference/ 4. Speaking to local agents is a great start to understanding what will add value and what won't. The Gap is a little bit of a tricky area of Brisbane value-wise (I have owned and renovated two homes there!) as it can have a bit of a ceiling on value. We really noticed that with our places, and our third reno was a home in Ashgrove, which is such a different market, even though it's one suburb over. Buyers in The Gap usually come from The Gap - it seems to be one of those areas that, once people move in, they don't leave ... because they love the bush setting, the amenities, and it is a lot closer to the CBD than most people realise! However, what people pay for in homes varies - so the local Harcourts is a great agency, and Ray White Ashgrove is also good, and Ryan Smith at Remax is awesome ... but yes, getting 3 or 4 agents in to talk about improvements, and value (even if you have no immediate intention of selling) is worthwhile 5. With kids your age, creating flexible, functional spaces that offer the ability to come together (but still feel some sense of privacy from each other) as well as spaces to be apart (but not locked away) is helpful as they get further into their teenage years. I would always seek to get living areas connecting physically to outdoors - it is especially one of the things that sets homes in The Gap apart from the Queenslander homes in neighbouring suburbs. It facilitates easier living in your home, and is great for young families especially. It will always help your home to feel larger too - as you capitalise on all of the block for that feeling of space. 6. Whether you change your entry or not is one thing ... you can change your address, but I would always check if one street has more real estate value over another. Being a corner block, the challenge is ensuring you create privacy on street frontages, so you don't feel exposed (but still get the natural light you need) 7. In Qld, yes, there is lots of sunshine. However, managing the heat load is essential for homes to feel great. So orienting spaces to the north and east, and reducing the access into the home from western sun. Creating overhangs that protect and shade from high northern summer sun, and also creating shady areas outside your home that cool breezes before they enter the house. 8. Working out your budget at the get go is a great start, and factoring in all those fees as well. I recommend that you think about what will add value to your home, and make your experience easier too. As with any industry, there are great architects, and not so great architects. However, choosing the right professional with great expertise - well, the money they save, and the value they build into your design and home - should more than cover their fees. I am very clear (even as an architect) about not pushing people to use architects ... however I struggle with the advice that says "an architect will cost too much - use a good draftsperson". We spend a lot of time in our homes, and a lot of money on them (often a 30 year mortgage!). If you were about to invest $100,000 or $200,000 in the stock market, what level of expert would you speak to about that? Perhaps thinking about it that frame of mind will help. Because you could be spending this renovation money on anything - so it needs to be an investment that adds value to your home, and your lifestyle in it. I have lots of free help and advice on my website, and send out more in my free weekly UA News (which you can get by popping your email address in on my website). Best wishes as you progress with your planning for your home. Warm Regards Your Secret Ally, Amelia, UA x www.undercoverarchitect.com amelia@undercoverarchitect.com ps - here are some before and after shots of a home we renovated in The Gap. You can see more piccies here ... http://undercoverarchitect.com/portfolio/denning-st/...See MoreExtension floor plan - Help needed :)
Comments (41)Hi Bec, I said it was coming, My idea is to open up the kitchen against the back wall with large Island and access to the verandah. This would need a full height wall or one the same height as the cabinets which could allow light in to the hallway and not interfere with the ceiling, I think there's already a wall included with the existing kitchen. Meme suggested using the family room which would save on adding more rooms, this would work really well with full height pocket doors between it and the kitchen, great for theater snaks. If you were to use this space you would have to go to the ceiling on the walkway end of the room as well as between the kitchen and new media room cheers...See MoreFloor plan - please help!
Comments (14)yes it is a bit of a quirky layout - but for that budget realistically you'll be limited to cosmetics/fit-out upgrades and minimal alterations - there's no way that budget will stretch to cover both renovation + an extension. Advise you seek professional advice in regards to options and likely costs involved one way or the other..., as off the bat, if we were approached with this general brief & budget, we'd be saying likely double or triple it to get it properly reconfigured....the tricky thing on these is where do you draw the line and whether or not it's actually worth doing anything unless you are able to achieve an overall result that makes sense. The issue is that the house zoning is all over the place and if you're going to do anything the whole thing needs to be pulled together to make more sense and function more practically with say main living, master area & secondary bedrooms/kids zones properly organised and positioned so as you correctly identify, you are not doing the "wierd" transition across certain spaces into another than doesn't make sense in terms of the overall residence. Whilst you may have a reasonable amount of existing space, by the time you get it working practically to your needs by trying to rejig within the existing perimeter, you'll be staggered as to what the costs will be. This is a classic example of what we deal with regularly, and more often than not these types of projects scopes will involve (a) increase of budget to achieve the scope and (b) a delicate and carefully though through solution that minimises work to existing and consolidates the spend as cost effectively as possible, which typically is achieved by some form of "clean" demo & extension solution......these days it is often proven false economy to rework within existing building perimeter unless it's confined to relatively cosmetic only upgrades.... Hope this helps & bests of luck Cheers PD :)...See MoreFloor Plan 1960s family delight - HELP REQUIRED
Comments (18)Sorry in My sketch I dropped off front rooms when I enlarged to sketch. In terms of size, I have family of 5. My house has 3 kids bedrooms roughly 3x3.6 including robes. Master bed is larger with two robes and room for a chair. Family bath with shower and bath and 1500 vanity, Adjacent powder room. Second bathroom is shared with laundry, laundry is 2.7 m long along one wall, as we converted laundry to study as I work from home. Works well. Kitchen dining, has room for desk off kitchen. Lounge 5x5, sunroom 3.5x4. Hall has cupboards along it for storage, prob 2.4m in length in total. This works well for us. Important to have 2 toilets accessible to whole family and 2 living spaces. I note my husband grew up in family of 5 with house half the size. The size you have seems fine overall, but it can be cheaper to extend or kbr than do lots of internal reconfigure....See Moremacyjean
7 years agoLeeanne L
7 years agoLeeanne L
7 years agooklouise
7 years agoJess
7 years agooklouise
7 years agolast modified: 7 years agoTweeza
7 years agoJess
7 years agosiriuskey
7 years agolast modified: 7 years agosiriuskey
7 years agoLeeanne L
7 years agosiriuskey
7 years agosiriuskey
7 years agogirlguides
7 years agosiriuskey
7 years agolast modified: 7 years agosiriuskey
7 years agobrixnmorta
7 years ago
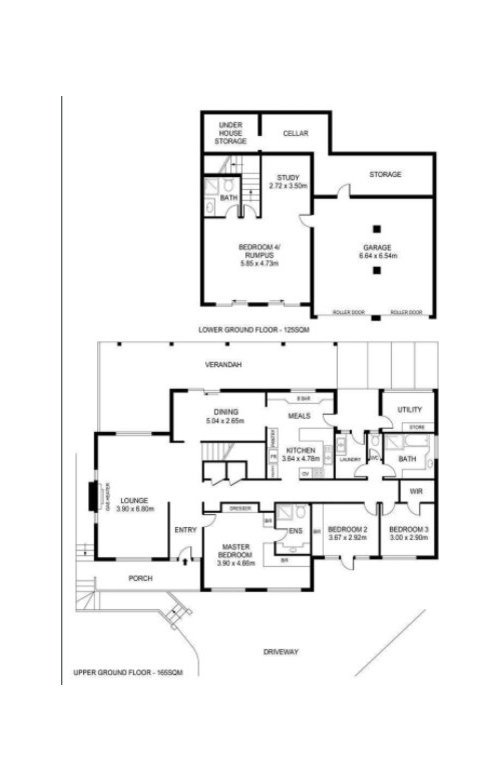


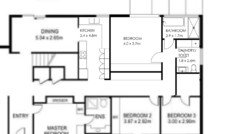
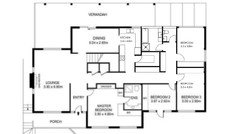

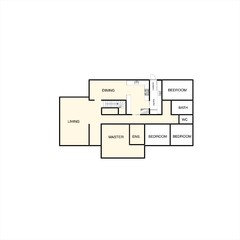
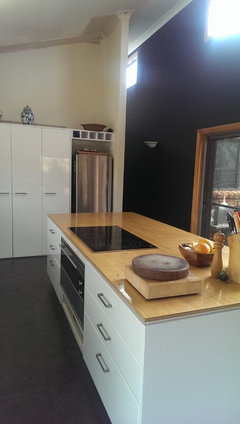
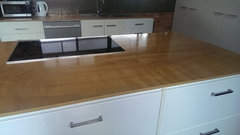


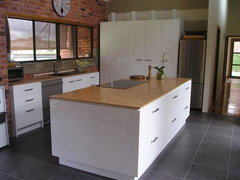


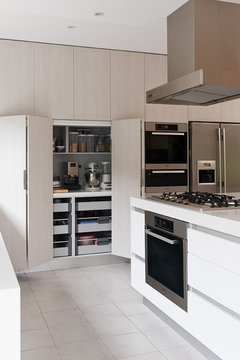






oklouise