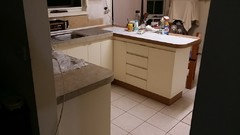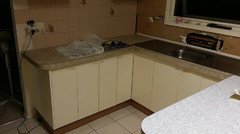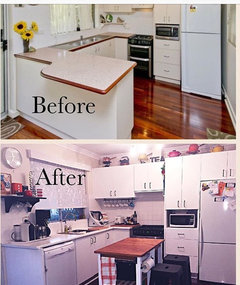Help! Layout 4 smallish U Kitchen to accommodate Dishwasher
puskulm
7 years ago
Featured Answer
Sort by:Oldest
Comments (14)
oklouise
7 years agoRelated Discussions
Need help with kitchen design
Comments (74)We went for a 70 cm induction stove top which works well - bit more space than 60 but doesn't eat up as much bench space. Our space was limited too, and we wanted to maximise both bench tops and storage. I'd go for an under cupboard range hood and us the above space for some more storage - besides it streamlines the look. I personally like a sink and a small one - using the small one for vegetable washing and smaller washing up works well for us. Our space (and the necessity for two corner cupboards) meant that we had to have a small dishwasher - Bosch 45cm wide (several brands make them). It works really well if you have space issues....See MorePlease help with my kitchen layout
Comments (50)thanks, below is the bin cabin i am looking to get its 450mm https://www.arova.com.au/collections/side-mount/products/soft-close-70l-pull-out-waste-bin-for-450mm-cainet-white the reason i put 1440 wide is that the maximum wide benchtops comes in, since it needs a joint due to the column i can cut the 3000mm stone cut in the middle and make 1500 wide of more, no problems. moving the door involved too much work like cutting bricks, door frame etc. Agree the 600mm is too deep for top cabinets, i am thinking of doing 600mm drawers with a bench then like 300-400 gap, and top cabintes at 450 or 300mm deep....See MoreHelp! Kitchen layout dilemma
Comments (24)Annette, Have a look at this. Not having dimensions is tricky but if something like this will work all well and good. The important things are to ensure the toilet has light and ventilation. That the doors from garage into kitchen is not a zig zag course. Use a glazed door for the laundry, That there is benching of at least 1200 to 1500 beside cooktop and sink. In this plan the fridge has lots of breathing space and pantry can become an extra work space if you need it. As long as the doors are out of the traffic way. BUT as I say without the measurements...... If the door hall to laundry (at top) would work for you then the fridge could back into the doorway at end of island but the trip around would be further with shopping from the car.+ - ? I hope this helps and note to others: work out ALL the details before getting to framing. Frame is easy to move but further on it is more difficult to rearrange. Good Luck, Margot...See MoreAwkward kitchen layout - need help with ideas please :)
Comments (8)an island in the kitchen would challenge the available walk through to the family room and the precise space available in the alcove depends on wall thickness so my suggestion has a new location for fridge, wall oven and tall storage, similar location for stove, sink and dishwasher and the alcove used as pantry space with a free standing table rather than an island to test how it feels before committing to a fixed island and a new kitchen and widening the dining room door should not need a DA but always best to ask the building inspector at your local Council...See Morepuskulm
7 years agolast modified: 7 years agopuskulm
7 years agopuskulm
7 years agoUser
7 years agobigreader
7 years agonfunit
7 years agopuskulm
7 years agome me
7 years agofrostygrrl
7 years agopuskulm
7 years agoPhynea
7 years agopuskulm
7 years ago











scottevie