Tricky window and door situation – what do you think?
Harry Marcus
7 years ago
last modified: 5 years ago
Featured Answer
Sort by:Oldest
Comments (77)
User
7 years agooklouise
7 years agoRelated Discussions
What do you think of painted rough sawn wood?
Comments (2)How rough are they? Can you post a pic? A good quality outdoor paint would do a good coverage job. You'd still see some texture....See MoreWhat do you think?
Comments (5)Think about a combination of any three of timber, steel, stone and render. main body exterior if rendered needs warmth added with timber, it softens the facade and is an ever changing aesthetic. It's extremely versatile and can be installed in a multitude of ways, to accentuate or compliment your exterior. By the looks of your image, your home is elongated, so to counter balance that proportion I would consider vertical timber battening perhaps to your garage and surrounding area to create an invisible door, making the door apparently invisible being that the slats blend into the entire elevation. Iwould then tie in timber details such as wi does or entry decking for a cohesive look. Consider enhancing architectural elements by playing with scale and application, for example, if you have a long, flat faced design, consider highlighting windows by framing them with bulk framing, or inset the deeper into your framework so they have a nice shadow line or deep set sill. Allow your architecture to extend beyond the build, so in porches, verandas or even screening walls, slats or balustrades, it will look more considered and make the entire design a standout. Hope it helps. ML DESIGN...See MoreDual-living proposed extension – what do you think of this plan?
Comments (94)Hi oklouise, thank you again so much for your suggestions to help me reflect on my choices! The great thing about this whole process is that it has really helped me clarify my must haves/dealbreakers and nice to haves. Key elements that I don't want to forego are: 1) a "master suite" with large WIR + private ensuite+ direct private garden access/views. The current northern bedrooms are elevated and do not allow these elements and better suited to small kids as no external doors and can be eyeballed from the kitchen. 2)The kitchen must be the heart of the home and connected to all living spaces so the host never feels disconnected from guests & can watch kids from almost any living space.I attended a party last weekend which had the kitchen blocking the living room from the outdoor space and the host commented they regretted it after renovating. 3)The dining room must be an end destination vs a corridor so it does not become a dumping grounds for bags, mail & everything else as the nearest flat surface to the entry point. 4) All new bedrooms must also be min 3 -3.2M wide on the narrowest side for me to justify them. 5) I reviewed all my lookbooks and tear sheets pulled to date and its a clear pattern that I want my 'adult' living and dining/entertaining spaces connected to the rear garden preferably wrapping l-shape round a deck or courtyard garden. In a sense 'broken' vs open plan but still visible through glass etc. 6) I would not be prepared sacrifice the prime N/NE aspect with utility rooms. 7) I don't wish to place a verandah at the front as it will never be used except extra maintenance and can create shading in summer via other methods. 8) capacity to rent out room with private living quarters. There are many splitter blocks in my area and I don't need it to operate as legal dual occupancy. 9) single level living -no second story bedrooms etc. 10) separation of main bedrooms when renting out section of house Phew....I think thats most of the checklist criteria I have been working to. Still think tanking the street appeal/front facade style but its probably leaning toward lux byron bay beach cottage meets modern coastal with some retro elements to hint at the history of this 1950s house!...See MoreWhat do you think of picture-frame windows?
Comments (4)Thanks @asorbak! The Double Hung windows on the left are from the Essential range, and the Louver windows on the right are from the Signature range. With the design symmetry of our products, you're able to mix and match from our Essential, Signature and Commercial range. Would love to see the images once you're done!...See Moresiriuskey
7 years agooklouise
7 years agolast modified: 7 years agosiriuskey
7 years agolast modified: 7 years agooklouise
7 years agosiriuskey
7 years agoSofia C
7 years agooklouise
7 years agolast modified: 7 years agosiriuskey
7 years agoUser
7 years agoSofia C
7 years agooklouise
7 years agoSofia C
7 years agoSofia C
7 years agoSofia C
7 years agoSofia C
7 years agoSofia C
7 years agoSofia C
7 years agooklouise
7 years agosiriuskey
7 years agosiriuskey
7 years agoUser
7 years agosiriuskey
7 years agosiriuskey
7 years agolast modified: 7 years agoSofia C
7 years agosiriuskey
7 years agosiriuskey
7 years agoSofia C
7 years agosiriuskey
7 years agosiriuskey
7 years agoUser
7 years agosiriuskey
7 years agoSofia C
7 years agoUser
7 years agoKK1000
7 years agoHarry Marcus
6 years agoJE C
6 years agosiriuskey
6 years agoUser
6 years agoUser
5 years agoKevin Anders
3 years agoHarry Marcus
3 years agosiriuskey
3 years agosiriuskey
3 years agoHarry Marcus
3 years ago
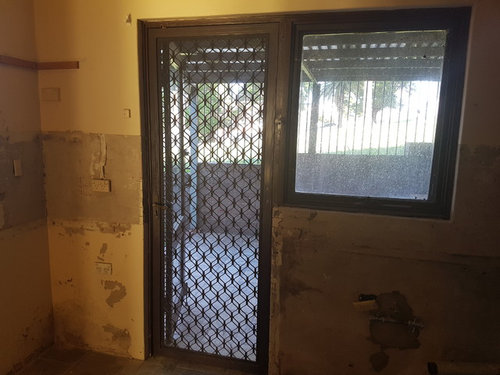

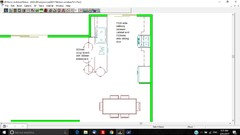
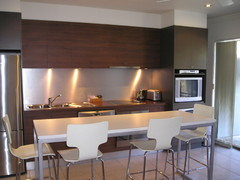





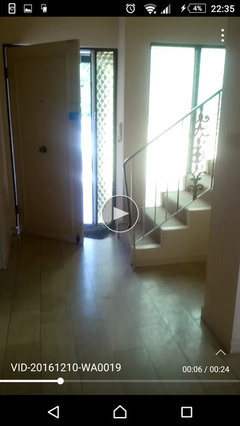

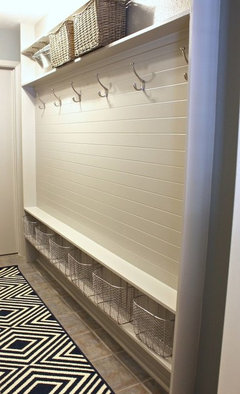
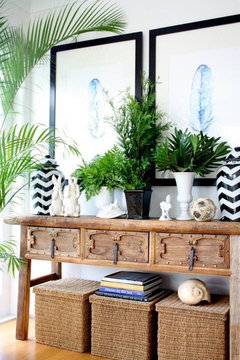
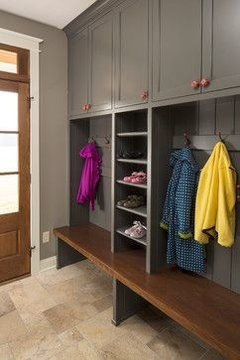


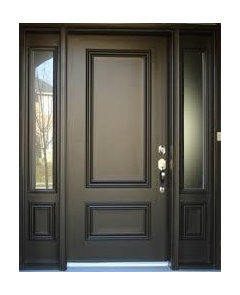


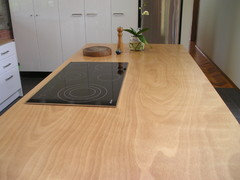
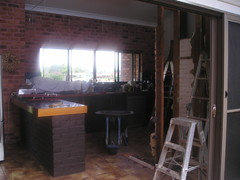
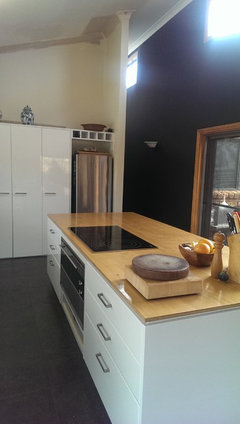

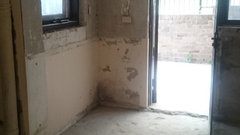
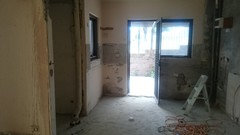
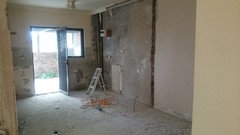



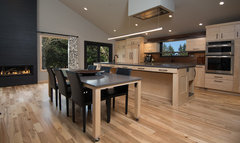
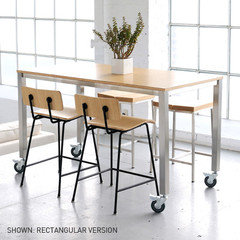
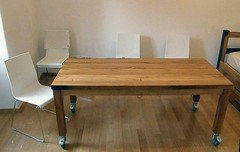



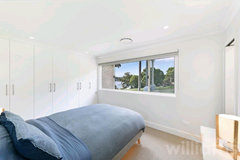
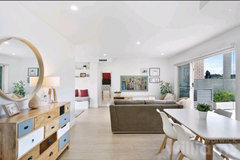
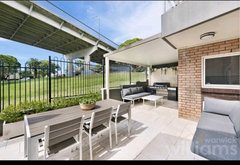
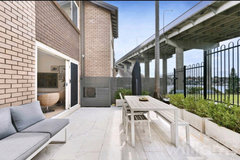
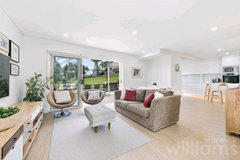






Harry MarcusOriginal Author