Garage/carport.....renovate?
I have a 1970's brick veneer house with an attached garage. It's dark, dirty, dusty with gaps in all the brick work on the adjoining property side, on the south side. The door leading off the garage at the back to my back garden is also overwhelmed by dust and spiderwebs with no proper airflow (this gets no light being at the furthest from my back lawn with a decent verandah). I have often thought it might be possible to knock down the garage and open it up somewhat, and have more of a carport type of building but with roller door/lift up door and slats or similar to create the boundary between the properties. But....I'm not sure where to start. Some aspects of the garage are obviously part of the house, the inner wall and part of the rear wall, but as the roof pitch is very different I'm thinking it might be possible to remove some brick work, open it up, make it lighter, airier, etc. How do I find out what is possible? Who do I ask? How can it be done? Some pics are attached, front, adjoining property side and rear. Look forward to advice, I'm in central Victoria if that helps. Cheers LG.
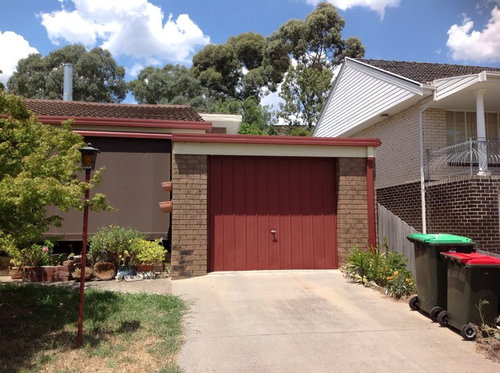
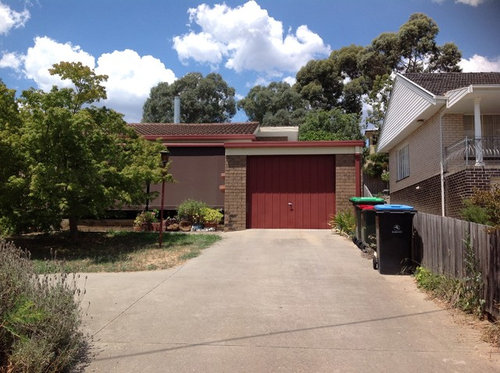
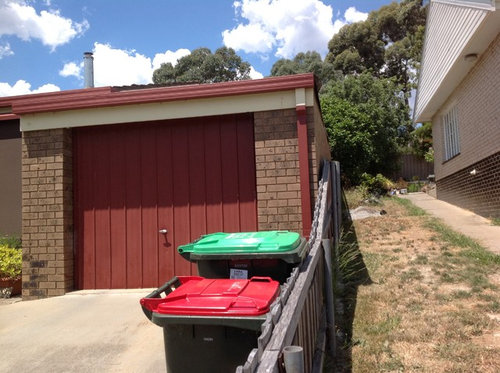
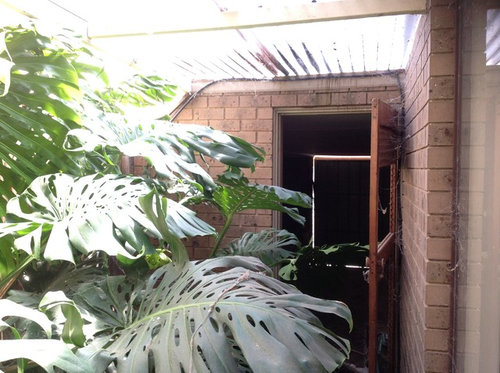
Comments (25)
oklouise
7 years agoknocking down the existing garage and building a new structure could be a problem on the boundary but it would be very easy to remove the tiltadoor and add some clear lazerlite panels and/or a ventilator to the roof to improve light and ventilation (and upgrade the old lazerlite at the back door at the same time) but would you still want some security? what about replace the old tiltadoor with a new automatic opening roller door and install a steel framed security screen door at the back (we're very happy with ours in a similar situation)
the garage wall on the neighbours' side needs all the cracks fixed as the fence is so close that the tiny gap is probably full of spiders and rubbish...removing the steel fence and repairing the brick wall would be my choice...Replacing the tilt a door would be a job for a roller door company and my other suggestions could easily be achieved by a handyman or carpenter
Kel B
7 years agoI think a new roller door / tilt door would work magic. You may want to cut in a window in the garage wall to add light on the internals? And a new rear door. Godluck!
Vy
7 years agolast modified: 7 years agoI would also trim back your bush just next to the back wall . Greeneries tends to attact spiders.
You could also add studs in and plaster the internal walls . That way it should brighten it up with coats of white paint.
Like suggested above an automatic garage door? a security door in place of that garage back door would help with ventilation .
I wouldn't interfere with the brick works until all other options have been looked at.
franklis
Original Author7 years agoThanks for all your ideas. I like the idea of plastering. Oklouise, your,picture won't load, I'd love to see it if you can post again. Also, not sure what you meant re the steel fence and removing it? There is not a steel fence,but a timber boundary fence which runs the whole length of the property, and as my neighbour is a bit of a grump I'm not sure I want to go down the track of looking at it too much. Also, couldn't just remove section along garage.....could I? Re removing brickwork, I had not envisioned removing all as I realise that's not possible. But did think I could knock out some and replace with steel poles to support roof so the front is two brick columns, roller door or similar, but a more open rear, possibly slated fencing style on the boundary side. See a pic I found as a similar idea. No exactly what I'm thinking but all I found in a quick google. So yes, to new door....wall, I still need to explore more. Keep the comments coming ☺️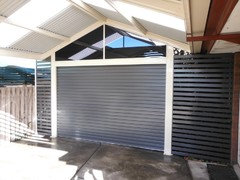
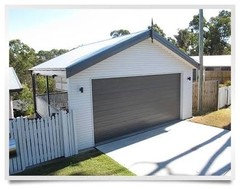
oklouise
7 years agosorry about the picture not loading, it's a picture of the steel screen door we installed in our garage, taken directly off the Bunnings website showing Bastion brand screen door $169..it's a steel frame with steel mesh not flyscreen with a locking handle..I can see the wooden paling fence now i look in daylight!...only meant to remove the section of fence next to your brick wall but if your neighbour's a grump he may not cooperate with any changes..it appears the fence was installed before the garage and i'd want a survey to confirm the correct boundary before anything was removed (once taken down a boundary structure may not legally be able to be rebuilt and structures usually have to be about 90cms off the boundary.. i believe the cost of labour to carefully remove the brick walls to save the roof and install steel support poles would be much more than adding the new doors and roof ventilator (you also have to pay to remove the rubble!!) all reinforcing my suggestion it would be more cost effective to improve the existing
KK1000
7 years agoIf you need more light you can install couple Solartubes or something simple from Bunnings they are reasonable in price and DIY.siriuskey
7 years agoIf you have a grumpy neighbour I wouldn't think of doing anything on the exterior of the garage wall except patching or lining the interior wall (depending on car space). You can purchase garage doors with highlight windows across the top and perhaps a glass rear door would improve interior light. Paint and updating undercover area at the rear of the garage would add to this, Love the 70's flat roof, I have a double one which has our solar system installed on it, no ugly panels to be seen.
diannechandler_31
7 years agoI like the idea of adding a small window or skylight or plastering and painting inside of garage. I also think shrubbery at back door needs to be cut right back, that would be harbouring a lot of creepy crawlies.franklis
Original Author7 years agoHave just spent today emptying the garage and cleaning it. I thought that would be a good start. I am leaning towards fixing the brick, plastering (there's a brick ledge so I won't lose any space I don't think), repainting ceiling (I too though solar tube or sky light or the garage door with windows), and doing something with that back door.....I hate, and always have hated, that spot behind the garage, hence why it's left like it is. Water leaks from that laser lite and then into the garage too. Maybe that's where I need to focus my attention. Rip out the aspidistra, and completely revamp the area......ideas there appreciated too. Thanks everyone.oklouise
7 years agolast modified: 7 years agoyeah!! i wonder if a severely pruned Philodenedron?? (can't see the Aspidistra) might live in a big pot or try advertising plants on Gumtree before they go in the bin...happy the plants are leaving as there's probably a build up of soil contributing to the damp and after the old lazerlite also goes you'll have a much better idea of how much space there is and you could post some photos for some more ideas...there might be a lovely little courtyard (or another spot for the bins) waiting to be uncovered!! happy clearing!!
franklis
Original Author7 years agoIs it a Philodenedron? Your comments came at the exact time my partner and I were having a good wander around and decided I could rip out all the plants, remove some soil, line it, top it with river stones and place pot pants etc on top. I said we should remove the laser light and shade cloth too. There is bluestone making up the beds. I wondered about removing them but we think they "hold up" the cut away. More photos of this next stage here......ideas always welcome?

oklouise
7 years agolast modified: 7 years agothe strappy plants look like neglected Dracenas although greener thumbs than mine will have a better idea but i think that they could happily be dug up and potted or transplanted (or advertised on Gumtree) and would look so much better with some TLC ...looking forward to your next installment!!
brixnmorta
7 years agoHi Franklis
Don't get attached to it as it may be detached (excuse the pun) ...it may be demolished as I fear it may not be legal, because you say it is dark and could have been built without a permit and obviously no lighting.
Legal or not, maybe you could make it a walk through sunroom to a carport or garage out the front with a electric door, is there sufficient setback from the road for this? Maybe a double garage if the adjacent room is not a bedroom.
franklis
Original Author7 years agoMonstera......that's what I meant the big plant was.....just googled it. Was thinking we could give plants away yes.franklis
Original Author7 years agoBrixnmorta (great name!), how would I find out more about this garage in that respect? Wouldn't make it a room and don't want to take up any of the house to convert to a double (it's only a small house). The house is set a long way back from the road.LesleyH
7 years agoWhat is ot with Houzz not loading images at the moment. Happened to me twice in the last week.siriuskey
7 years agoDefinantely keep the old garage, it's been there much too long to be considered illegal, your neighbour would also love the privacy it provides to both of you, we have a similar one next to our pool, we love it. Agree some gardening and clearing away some old bits and pieces. Just attaching a couple more photos, don't throw the plants away just repurpose them. the first photo is of a builders house, he used the existing garage as a games room with added pergola over original driveway, a second carport is off to the left looks brilliant (they get quite a lot of sun on this side). The next two are before and after shots of a mid centuary house similar to your's, the last photo is of our current house, flat roof garage is hiding solar panels, we have changed the colour pink to a more original one, grey green.
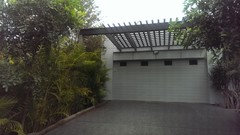

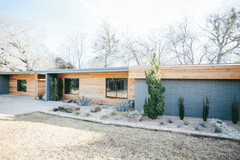

brixnmorta
7 years agoFranklis, the council would tell you. I meant a freestanding gge or carport out the front and a suggestion of a sunroom conversion or anything (for access to the house).
Meanwhile as Vy says, white page paint will do wonders to brighten it up. Dont let the water leak get to the light.
miinawahl
7 years agoHi LG
A garage is better value to your house than a carport.
What I would do is change the garage door to a black roller door and just cut back the monsteria at the back you could replant it to another part of the house and insert some clear laser light roofing to allow sunlight in and that will alleviate some spiderwebs.( they'll relocate ) so just spray the perimeter. Have fun doing it.Kelly Blanchard
7 years agoI wouldn't spend a lot of money tearing the structure down, as it is a functioning garage. A new one like your picture will be well out of style with your house and draw attention to the age of your house which could detract from the overall street appeal.
I would replace the garage door with a modern one with light panels. You could add a skylight quite cheaply in the garage and definitely trim back the problematic plants. Definitely patch any missing mortar.
The clear paneling over the door at the back could be removed and the security screen replaced.
I think return for investment- these things would be fine.
Timandra Design & Landscaping
7 years agoThere is really not a lot wrong other than lack of external maintenance. Everyone gets cobwebs. Home owners clear them off.
The lawn needs mowing, weeds need pulling, shrubs need cutting back etc. Tidiness is essential to a well presented property.
If you remove the garage, what guarantee do you have that there will be through breeze? This is dependent on wind direction. It is a perfectly good shed - you will reduce your property value if you replace with a carport.
And the clutter up against the house needs to go. It's maintenance that is required.colourbug
7 years agoI'd plant a climber along the full length of the fence leading to the garage -- or erect a framework of posts and wires for growing espaliered fruit trees which looks very "classy", then I'd simply replace the doors according to what you like (and the rear door, too).
Then I suggest creating a screen for the bins and with a clean-up of the plants, a couple of dramatic pots either side of the new door and a coat of paint you'll have a sparkling "new-look" garage that still fits with the house's architecture.






annb1997