Desperate for Kitchen Design Ideas
belindawillis33
7 years ago
Featured Answer
Sort by:Oldest
Comments (22)
Related Discussions
New Kitchen Design Ideas
Comments (2)Hi Kelvin, Beams like yours can work well with this type of Traditional Style Kitchen, such examples are these in a Hamptons Style / Shaker Style kitchens. If you like something with a less Traditional look, and you may like to consider your overall home's style and design; then you could also consider using a Scandinavian Style kitchen, which again will work in well with your natural timber beams. Best of luck with your renovation; enjoy the process. Regards Malcolm...See MoreLinen and store ideas, desperate for help with the laundry design etc.
Comments (22)my suggestion, probably similar to siriusky without base corners, has about 2.4 m of Lshaped counter with a *narrow drop in sink on the short arm, open underneath (without any corner cabinets) and 750mm wide drawers or cabinets near the glass door..space for a stacked (or top mount and wall hung) washer and dryer between the sink and blind corner for tall cabinet for vacuum, ironing board etc with shelves above and tall shallow end cabinet storage for linen? .. almost 2m of standard wall cabinets and a drip drying rack over the sink...there should be space for all the usual laundry supplies and equipment including twin tall clothes basket under the open bench and potential ceiling height storage above the ironing board for suitcases, xmas storage etc...*the narrow drop in sink is to allow a little more generous width for the stacked washer and dryer although reducing the tall storage cabinet to 500mm deep would also allow for a wider sink cabinet and doors and shelves in the tall cabinets should be sized to suit the items to be stored ie ironing board, vacuum and brooms should fit under about 1200mm and the blind corner should be for storage of the rarely used steamer or carper shampooer etc) and storage of vacuum cleaner hoses and ironing boards can be made much easier with specifically designed hanging racks to be attached to the wall inside the storage cabinets and available from IKEA etc......See MoreI'd love your kitchen design ideas
Comments (19)My thinking behind moving the Scullery to the outside wall gives direct access from the garage into it and the kitchen which could also have a servery to the alfresco, but also to avoid a long narrow passage way entrance between the living and family room which closes it in The only wall space between the living and family will be the depth of the fridge, which going by the floorplan still protects the room I have as a dining/study if you maintained that wall...See MoreDesign ideas needed for Kitchen & Living combined - small space
Comments (4)my suggestion has an L shaped kitchen area with a small free standing kitchen island and/or small extending dining table and chairs with a shallow sideboard, U shaped seating for five and two locations for wall mounted TV...See MoreLia Inmtousley
7 years agobelindawillis33
7 years agoMcmahon and Nerlich
7 years agolast modified: 7 years agobelindawillis33 thanked Mcmahon and Nerlich

Sponsored

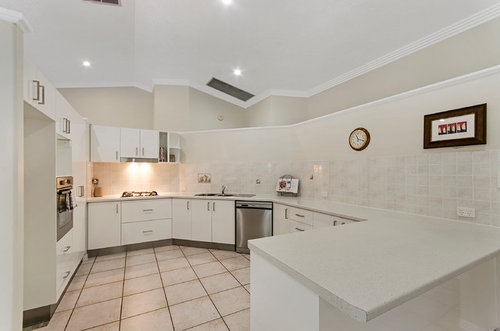

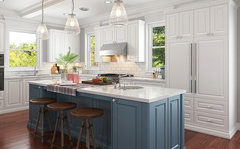
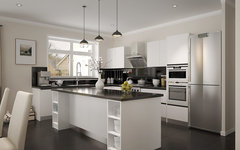
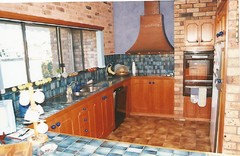
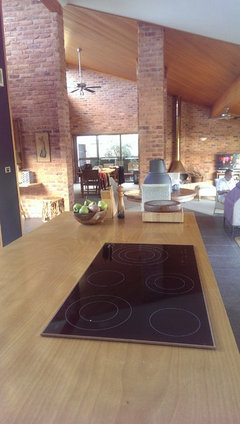

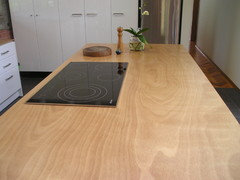
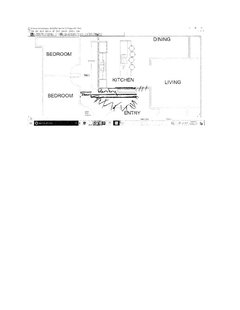
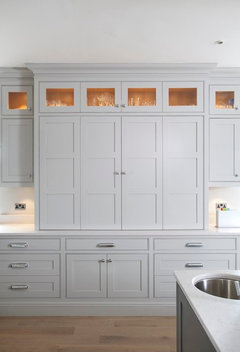
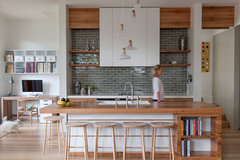


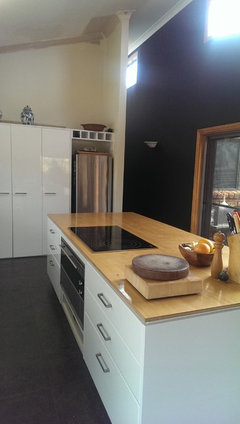








oklouise