On trend shelving in kitchen .... Is this really practical..
Renae Michelle
7 years ago
Featured Answer
Sort by:Oldest
Comments (20)
Renae Michelle
7 years agoRelated Discussions
kitchen design dilemma - i want everything in a small kitchen!
Comments (25)Hi Mike and Emma Hope you are slowly but surely getting there... may I make some comments/suggestions that you may or not take on board, but hopefully it may at least give you some ideas/options... Going through a new build ourselves at the moment, and for what it's worth, here's what I personally think: A. Work with what you've got: - additional plumbing work, gas work etc may not be necessary and (particularly gas) can be costly when you're trying to work around existing walls, floors, etc, and as much as possible utilise the existing connections... after whatever you can save here and there, you can spend on nicer cabinetery, gadgets, finishes, etc :) B. Avoid unnecessry structural work: - removing the kitchen/living wall is a must (more space, light, etc) but removing the laundry wall is an unncessary added cost (may even require costly additional strutural support) - putting up a plastered wall on the other hand is inexpensive, allows you to redefine different zones and relocate doors/openings where required (*note: avoid hinged doors in small spaces as you have to allow for wasted space to open door - suggest cavity sliding doors, easy to incorporate in a new wall) C. Don't sacrifice functionality and natural light for design - love full height floor to ceiling cabinets, very much on trend... but they also tend to bring the walls in, which you want to avoid in an already small space... they will also block out more natural ligtht from the only window to the living and breakfast bench (meals area)... not to mention seated guests would be staring at a cabinet tower and fridge - on the other hand a walk in pantry (not that much of a walk in a small space) is also very much on trend, provides more storage and... as entertaining guests in open plan livings tends to happen more in the kitchen... it provides a good hiding place for unsightly items, including frigges... (an underbench bar fridge in the kitchen can easily keep those beers cold... though do consider that means sacrificing some cabinet space) - constantly wiping off the floors from dripping wet dishes across the kictchen from the sink to the dishwaser on the other side bench would personally drive me mad after a while... the dishwasher can easily be connected to the existing sink water and waste points through the cabinerty... any half decent plumber should be able to do that... ON THAT NOTE... or should I say those notes... I know I got a bit carried away :) ... if it were me, here's an idea of what I would try to achieve ......See MoreKitchen layout and design
Comments (24)Hi everyone, sorry for the delay in replying! So many thoughtful suggestions, thank you. I haven't yet got around to taping out the kitchen, boundsgreener, but I hope too soon. Even just pacing it out has made me realise you're all right, there's no way a G shape will work. The space at the sink surrounded by the benches would be less than one metre. So that's good to realise now! I can't do banquet seating as there's a window behind the table. The wall behind the buffet unit is structural so we can't remove it (and I'd imagine it might get expensive too!) So what I'm thinking now is more a revamp/update with the current layout, but still moving the fridge across and creating a pantry, plus an appliances garage (love that term!) in the corner. Oven, sink and dishwasher in the same spots. This will still give more room for dining as the fridge won't be taking up space on that side of the kitchen. I'm now worried about losing the bench space that the buffet unit gives us, though. It was going to be offset by the extra G shape, but as that's gone and there won't be any room for the buffet (though I'd love to keep it as an island on wheels, hazzaran!) there will be less bench space than before. I like the idea about a wooden benchtop to save money, Pazz, but is it practical? Won't it get lots of bacteria in it? I'd still love some natural stone in there somewhere, and was thinking of those beautiful hexagon marble tiles they have on the Block. That might be cheaper than a caesarstone benchtop! I am not a big fan of laminate, though, for some reason it always really looks really plasticy to me. Thanks again for all your great advice and for helping avert a layout disaster! I really appreciate all the advice....See MoreQueensland kitchen renovation - before and after
Comments (2)Very practical and thanks for sharing all the useful info....See MorePOLL: What home design trend are you happy to see the back of?
Comments (55)Some great comments and thoughts from you all. Trends are a consumer marketing tool to encourage you to continually spend and buy their products... A home should be a living curation of things you love that work for you and nobody else. Yes there are some design principles you can follow but these are a guide and should be considered along with the space, it's purpose, the light, the people and much more. Instead of buying more, consider what you have and carefully select things to complement them - update by changing things around and making sure YOU love the style and it suits the way YOU live!...See MoreRenae Michelle
7 years agoRenae Michelle
7 years agoRenae Michelle
7 years agoRenae Michelle
7 years agoThe Styling Edge
7 years agoUser
7 years agolast modified: 7 years agopetapea
7 years agolast modified: 7 years agoRenae Michelle
7 years agoDebbie Fisher
7 years agopetapea
7 years agolast modified: 7 years agoRenae Michelle
7 years agoRenae Michelle
7 years ago
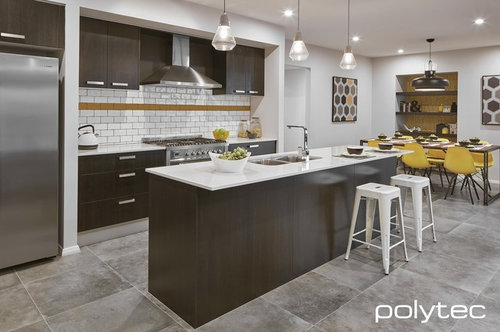

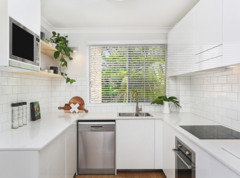

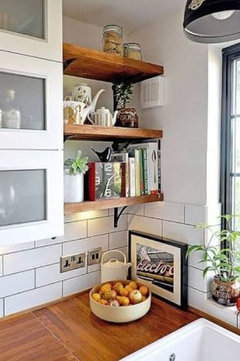

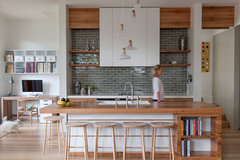
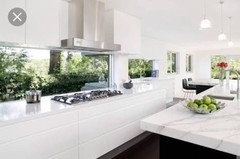
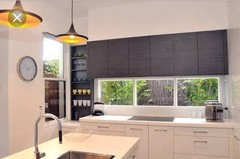
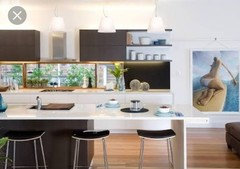






bigreader