Advice tweaking final Floorplan
motton_m
7 years ago
last modified: 6 years ago
Featured Answer
Comments (38)
C R
7 years agomotton_m
7 years agoRelated Discussions
Advice on final floorplan for duplex
Comments (5)Hi Kate108, The layout looks good to me. My only suggestion is, is it possible to somehow switch the stairs and the powder room / linen / laundry to improve the flow from the family area at the back - where most people will spend their time - rather than off the lounge room? If you had windows instead of French doors leading out to the atrium, how would you access that space? And would you need to access it on a regular basis. French doors do look great, but if you're concern is that they take up space, then could you go for a sliding door instead?...See MoreFloor Plan Advice
Comments (50)I really like that facade. Thank you so much. It is brilliant of you to take the time Siriuskey. I had reservations about our plan but through the knowledge and inspiration I have received from you Houzzers, I got some wonderfull ideas to enhance it that I can take to the draftsman and the ideas will improve it greatly. I have taken in the thoughts and ideas of posters. Some I've agreed with and others that I didn't agree with were still of great benefit because then I was able to fully assess what suited me and our family and tweek the suggestions. I am researching further and asap I have something to share, I will. Warm regards Wendy....See MoreHelp! We need floor plan advice for our family home
Comments (33)Appreciate the thoughts and this may be a solid option elsewhere in the country but in my circumstances I don't plan to be moving from this property any time before the kids are 18. It is located in Sydney's inner west, and in a specific high school catchment I plan to take advantage of when the kids are older. Stamp duty to buy the property was close to $100k and if moving out even in ten years to a larger property; that averages $10k a year spent on stamp duty. I know 115m2 internal is tight, as is the fixed layout due to existing bedroom walls, ceiling heights, wet areas, and the like - but there has to be a way to make this work... I have read that 4 bedroom apartments should be 102m2 or bigger. I am willing to make compromises where possible but I really want to create that extra separate room "Multi-purpose room" which can double as a study/work area/kids play area/media room/ad-hoc sleeping accommodation". Paul Di Stefano: I don't think these changes essentially equate to 'rearranging a sock drawer' - this is my PPOR so I am not too concerned what other buyers want or resale value if I plan to hold the property for 10-20 years +... (any trends we design for now may well be outdated by then anyway). Many buyers highly value indoor-outdoor integration. By moving the kitchen to centre, it opens up the rear and creates indoor living->outdoor living link. If I get IKEA flatpack kitchen and DIY as much as possible - have a friend reroute the water/drainage/+his licenced electrical friend...hopefully this work would cost sub-$20k. Adding the sliding door to rear is $2.5k. Ensuite, bathroom and laundry I believe I can fitout for $10-15k all up- let's say 15k (again, tiling, raise flooring, showers/fixtures/flat pack laudnry cabinetry install all done in-house without tradies). The only thing I really need professionals for is to move the gas line in kitchen, BIR installs, stone benchtop, and maybe a few adhoc wall demo/construction/doorway moving - lets call that 10k. All up ballpark that is 47.5k? Sirius- If I go with your style plan then I lose the potential 4th bed space and have no where for relatives to stay, babysitter, nanny; etc :( Maybe it is a possibility that the main living space be used for lounge room and kitchen, we can always put dining table in the Multi-purpose room, then when that room is needed for sleeping accommodation, the dining table be moved to the side and kids can eat dinner on island bench bar; lounge or outside table... ? those doors to each side of the fireplace as you suggest - this space is very cramped outside (2.45m width) and potentially would be used to store trailer or garden shed, there is an old terrace built on zero-boundary there and they have a DA to go 2 storeys; which will shadow the whole area. This is why I planned to make the rear south corner a raised deck and try to channel house activity leading out the existing glass french door to that deck, or the rear sliding door. See photo-(my house is on the left, terrace zero boundary on right, and front on is a wooden dividing fence which on the opposite side is the driveway/1 car park and front street....See MoreHelp, confused! Floor-plan feedback needed
Comments (31)The wow factor can be achieved in many ways. You have a big parcel of land at 700sqm. At the moment you have a big box as your house plan with, in my opinion, too many rooms for only 3 occupants. You obviously have a decent budget, so look at a plan that has multifunctional rooms, that will offer the same use but not vacant rooms not being used. You have 5 bedrooms and 3 bathrooms and 4 living areas, for 3 people. Do you have a view, will you ever actually sit at the balcony or just have to sweep it when dust accumulates. Build smart not necessarily big. Are you needing a house with all these rooms, or are you trying to impress friends and family. We all want to impress our friends and family, but a nice looking home with a wonderful FEEL and the WOW factor doesn’t have to be lots of rooms that may not get used....See Moremotton_m
7 years agomotton_m
7 years agomotton_m
7 years agomotton_m
7 years agolast modified: 7 years agomotton_m
7 years agomotton_m
7 years agomotton_m
7 years agolast modified: 7 years agomotton_m
7 years agomotton_m
7 years agomotton_m
7 years agomotton_m
7 years ago
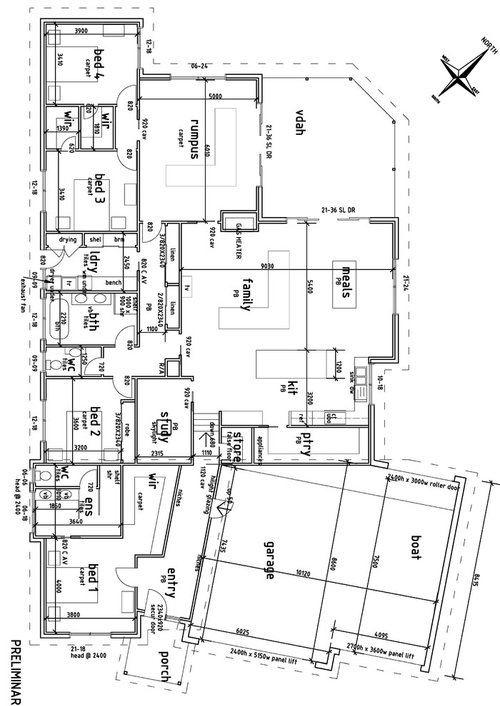
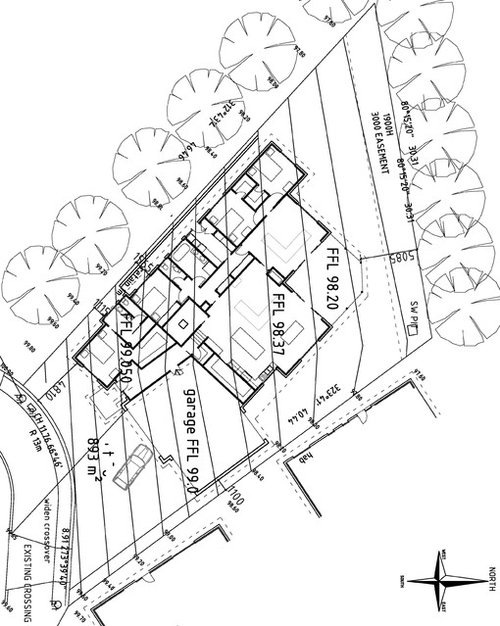
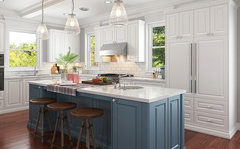

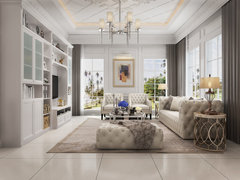

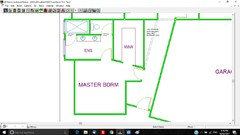


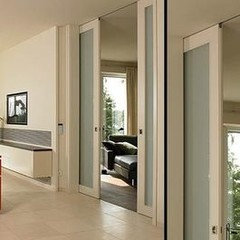
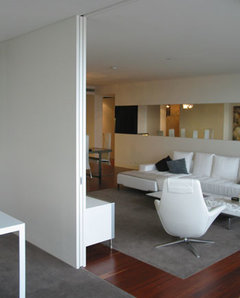

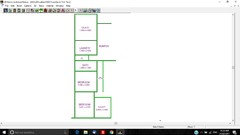
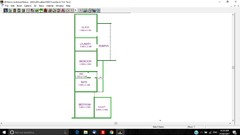
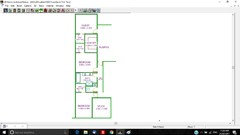
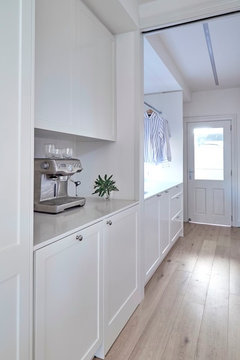
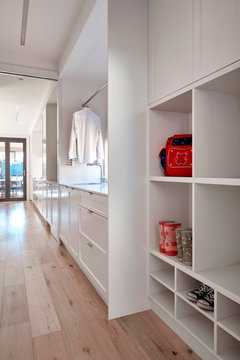
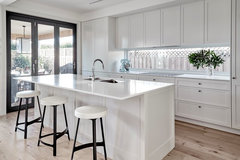

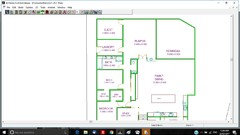
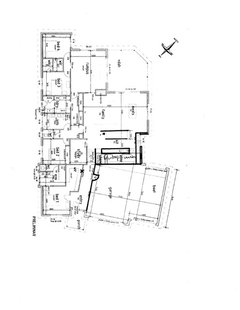

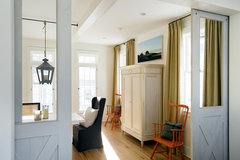
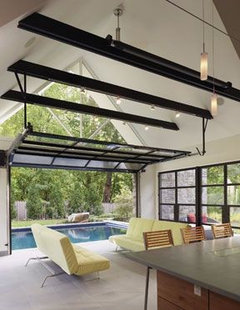
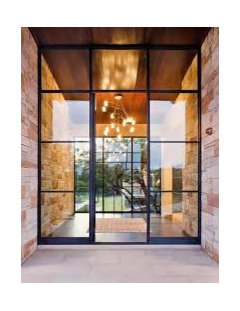
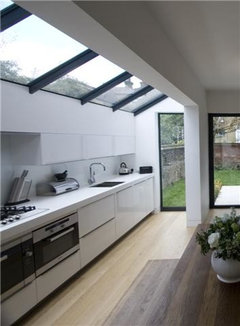


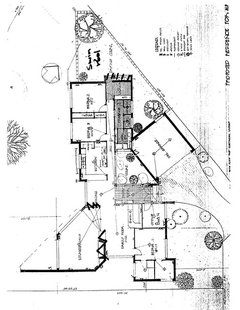





User