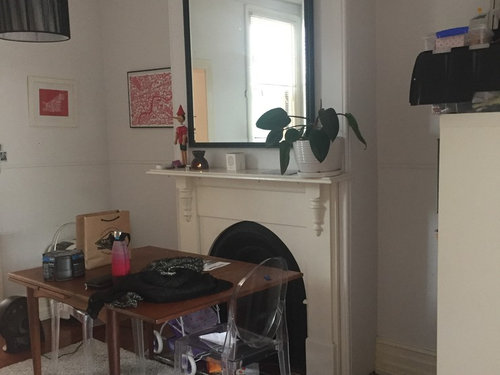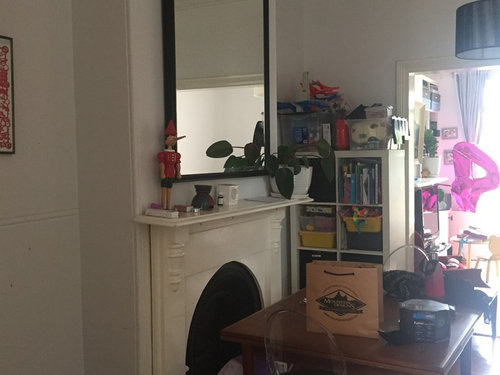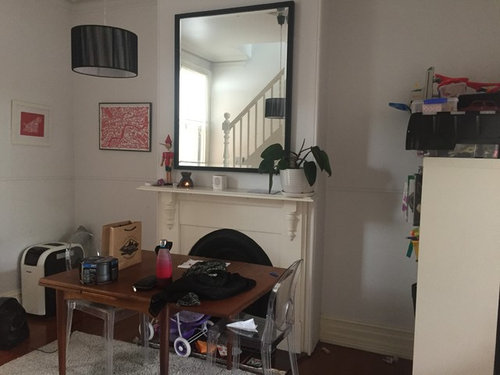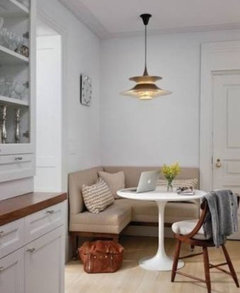Need help with tricky dining room
cazzat
7 years ago
Featured Answer
Sort by:Oldest
Comments (9)
oklouise
7 years agodomu
7 years agoRelated Discussions
Please, I Need help with my living/dining room area
Comments (212)Hello Monique E, You can decorate your living or dinning room area by the use of beautiful Wall Arts, Paintings, Wall Murals, Cushions etc. If you are interested in several Wall Posters, Wall Arts, Paintings & wall decorative products. Then you can take a look at :- Beautiful Wall decor accessories online at The Bowery Also, You can decorate your sofa by using Cushions. Take a look at these beautiful Cushions online :- Cushions online store at The Bowery Home Decor Have a great day! Cheers!! The Bowery Home Decor Australia...See MoreNeed help with my living/dining room
Comments (3)Hi Ellen, No, you are not asking too much! With a well-designed piece of joinery you should be easily able to get all your needs met. To complement your Danish scheme, you just need to use the right materials & colours. Here's an example of an entertainment/storage unit I did for some clients. It serves multi-functions in a not very large space....See MoreNeed help with layout and design of living room / dining room
Comments (7)To be blunt -- the room isn't really big enough ! So you have to sort out priorities , and space . You have a dining table , and a computer desk . Can you get rid of the computer desk , by having your computer tower mounted behind the couch or similar , and a wireless keyboard and mouse that you can use on the dining table ? Mount the monitor on a wall , or if you don't need in depth graphics , I understand you can use your TV ( I've heard something about the 'refresh rate' is less on a TV ? ) . Maybe even have a monitor but also the option of using your TV ? Could you use a 'breakfast bar' , probably where the computer desk is now , I know its not sociable all staring at a wall , but it would/could serve as a brakfast bar and computer workstation . Could you get rid of the dining table and chairs , and have a large coffee table , or 2 smaller ones , and eat 'casually' ( my polite way of saying eat sitting on the couch ) ? Even mounting the TV on the wall will let you get rid of the cabinet , but I gather you have gaming consoles in there ? And the present arrangement with the pot plants uses some space -- maybe some shelves with them on will still retain the plants but free up floor space ? Just some thoughts off the top of my head ....See MoreNeed help with Kitchen, Dining, and Family room layout plan
Comments (8)Thanks everyone, we appreciate the ideas. We've considered similar plans to the ones shown but I think the general take-away of more rotating and re-arranging of furniture in the plan is the way to go at the moment. The alcove "study nook" in the Family Room is definitely an odd space that we have been very puzzled about, but our longer term plan is definitely to close it off and extend the en-suite as some of you have suggested....See MoreGeorgina
7 years agocazzat
7 years agopetapea
7 years agopetapea
7 years ago












jonijon