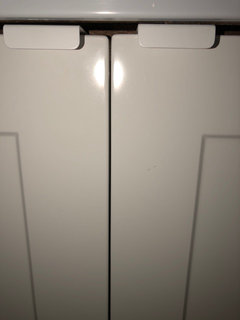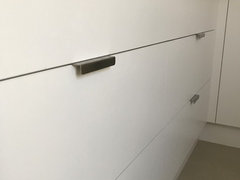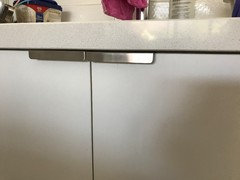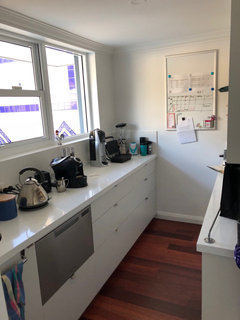Lip/edge pull handles for kitchen - advice please!
El Miller
7 years ago
Featured Answer
Sort by:Oldest
Comments (24)
Bernadette Staal
7 years agoEl Miller
7 years agoRelated Discussions
need help w/ kitchen layout (advice on sink/oven placement & function)
Comments (21)Our island is 900 depth, 2400 wide, with a sink in the middle (opposite the cooktop), which works well for us. Plenty of prep area either side of the sink (mind you, it's a single undermount sink, about 500mm wide, with no drainboard). If we were going to use the island for actual meals, ours is only deep enough for a person either side of the sink. So, if you're thinking of having the island as a dining area, go to the 1200 depth. Just walk around it to clean it. On the other hand, if the island is going to be for prep, and a place for guests to prop up a glass of wine and chat while you're getting dinner, 900 is fine. Our dishwasher is to the immediate left of the sink, and we have pull out waste bins underneath the sink. We have 1200 mm space from island to the wall side and the range top, and about the same to the other ends. Our fridge, which isn't huge, is in a 900 mm+ cavity which would be big enough for a deeper fridge. It's in relatively the same place your fridge is, and works fine there. Hinges are on the non-kitchen side of the door, so it opens into the kitchen. Cabinets beside it are a bit more in depth, so fridge and cabinets line up nicely. 850 for your fridge seems reasonable to me. I wouldn't put that study where you have it: I think you'll need all of that butler's pantry for butlering type storage. My 5 cents worth based on new house, new experience, absolutely no kids in the equation!...See MoreAdvice on painting laminate kitchen cabinet doors please,apart from ,
Comments (3)It can be done. Clean any grease etc off the doors using sugar soap, fill any holes/deep scratches with polyfilla, reglue any loose edge strips. Sand to remove any shine, use a fine/medium grit sandpaper & be careful not to sand too much around the edges. Apply 1st undercoat (I used oil based sealer binder), leave to dry for 24hrs then lightly sand with black very fine sandpaper, apply 2nd undercoat. Leave to dry & cure for at least 24hrs, sand again. Apply first top coat (I used enamel paint, gloss). Would not recommend using high gloss paint as it will exaggerate any defects. Leave to dry for 24hrs, sand lightly with fine black sandpaper. Apply 2nd top coat then leave to dry for at least a week before using. Recommend removing the doors & taking off all hardware, also paint the backs of door. Put a long screw in the handle hole or catch hole so you can manoeuvre the door(s) while painting. You can do the undercoats outside but recommend doing top coats in a dust free area inside. Wear disposable rubber gloves for easy cleanup. You can speed up the process by using water based undercoats & topcoats but it won't be as resilient. Below is a laminate bathroom cabinet before & after painting....See MoreKitchen design advice needed
Comments (26)I think the fridge is in a great spot - you need it to be near the walkway so people can grab something from the fridge, without invading your space. I totally agree with keeping the services out of the island bench. I would allow 800mm between the stove and sink as you are always jumping between the two when cooking and it will minimise the amount of water getting spilt on the floor. You should make sure the dishwasher is on the far side of the sink to avoid clashing between any one stacking/unpacking dishwasher and someone cooking. If you put the sink in the pantry with all you dishes it can be really inconvenient for a family that is trying to interact with the kids. I like a pantry for storage and running a mixmaster to muffle noise in the living space. If you can place the dishwasher on the bench behind the pantry that will help. Allow 1200 mm between the bench and the opposite bench/cupboard....See MoreNew build Kitchen layout advice - Help please: )
Comments (42)Hi Jasmine, I just want to ask you a couple of things re details in the plan an will post showing my concerns. Along the back wall, change the wall/panel on both sides of the fridge to 20, the wall would be approx 90?, this will give you an extra 70 space to play with, this would also balance the built in fridge between both sections of cabinets. As it is your designer has used the wall on the left of the fridge to line up with the wall of the proposed pantry, but I feel this isn't needed the panels will do a better job..without taking up more space and not looking so bulky. So now you will have extra to play with and could consider 900 x 2 drawers plus 900 cooker. What is the corner cabinet, it looks like having one door opening along the window wall? I have an 800 sink cabinet which has 2 x 400 doors which are perfect as they don't open out so wide into the room. would it be better to move the DW to the other side of the sink so as not to block access. 900 space at the end of the island is too tight and should be at least 1m The wall cabinets above the cooktop, are they all single cabinets?, it is more cost effective to use double, I ask this because the plan shows that two single or two double cabinets will be involved in installing the intergrated range hood....See MoreEl Miller
7 years agoAnia Dabliu
6 years agoJenny
6 years agomollgillivan
6 years agojlouise31
6 years agoVanessa L
6 years agoJenny
6 years agoEl Miller
6 years agolast modified: 6 years agoJenny
6 years agoEl Miller
6 years agoKate
4 years agoEl Miller
4 years agoKate
4 years agoEl Miller
4 years agoKate
4 years agoEl Miller
4 years agokbodman14
4 years agoKitchen and Home Sketch Designs
4 years agoEl Miller
4 years agoMC Hamilton
4 years agoMC Hamilton
4 years ago













Jenny