Design help needed for kitchen please!
Wally Gerrie
7 years ago
Featured Answer
Sort by:Oldest
Comments (10)
User
7 years agosiriuskey
7 years agoRelated Discussions
"Please... Help needed with new kitchen design layout!"
Comments (7)with a lot of helpers crowding around to help i suggest that the new kitchen needs to be zoned for tasks and be open plan without a separate pantry...this rough idea has a central island about 2m x 3m surrounding the column and walkways approx 1.5 m between counters, subject to available space with the column the island has mostly underbench drawers for pantry food storage, crockery and cutlery and the counter is for food preparation, serving, sorting and distributing clean and dirty cookware and bags of groceries etc and has a small extra sink but no more than a couple of stools to keep the workers moving!!..Subject to suitable access the central space under the big island (would be about 60cms wide, 90cm tall and almost 3m long!) would be ideal to store folding tables and chairs and "christmas" supplie in wheeled storage crates or pull out kitchen island trolley..There's a full size fridge and freezer as well as an underbench drawer fridge next to the tea, coffee & toast area,with cup glasses and breakfast supplies in the overhead cabinets..twin dishwashers with double sinks, hot cold water dispensers, pull out garbage bins and a modern insinkerator or compost disposal in the sink area..the cooktop and food prep area is on both sides of the corner with big appliances underneath, and serving plates and casserole dishes etc overhead..The base cabinets should be deeper than normal for more generous counters and giant cooking equipment and appliances stored underneath and to have shallow splashback shelves for herbs,oils, sauces etc and there's a stacked wall oven and microwave and a stacked wall oven with warming drawer and vertical shelves above the ovens to stand up trays, racks, cake and pizza trays and drawers below the ovens for saucepans and baking dishes...decorative finishes and fine details need to be determined by the resident cook for personal taste and everyday comfort...See MoreNeed help with kitchen design
Comments (10)Hi Shebin Shukoor , If you need to close the kitchen, but also need the U shape kitchen, I suggest the rolling door above the bench top area. If there is bi-fold door runing on the bench top, it means that you have to clean up all items on the the bench top each time you just finish your work on it, for example having breakfast, if not, the bi-fold door will hit the cutlery sets by mistake and some of them may be broken. so I suggest the rolling instead....See MoreNeed help with designing half wall kitchen
Comments (6)You have a small bench so prob only 1 or two pendants. I would look for something that has a larger version as well that can hang over table too. Pendant style will depend on ceiling ht too....See MoreNeed help with kitchen design
Comments (37)K_jossie, there's some really helpful suggestions here. I can't add much in terms of design ideas, but in a small kitchen that serves a family it's vital to maximise storage, Have a look at some of the more novel ideas for extra storage. You can put drawers in kickboards for things like baking trays, serving trays, shallow casserole dishes, serving platters you don't use often, etc. Loads of space there that usually goes to waste! Another idea I saw that I thought brilliant was making walls into shallow storage. Where you have a blank wall that it isn't practical to place cabinets against, and you don't plan to put furniture against (such as along corridors or walkways), the lining can be removed between the studs and shelving inserted and sliding or hinged doors fitted. It provides shallow storage that is brilliant for things like canned and packet food, cups, glasses, and some of the utensils that we typically like to hang in the kitchen. I also saw this method used above a child's desk area, using the in-wall space for storage of art and craft supplies. I agree a slideout pantry is a fantastic idea. I had one in our last house and loved it. It provided loads of storage in a very small space. The other way to maximise storage is to use drawers extensively instead of cupboards. When designing my kitchen, I made a list of things I needed to store and designated their future home on my plan, working out both where they were most accessible when needed and also the optimum way to structure storage space to hold everything. It's amazing how much difference just varying drawer depths according to the height of items to be stored in them can make. Best of luck with your extension. I hope the result is pleasing....See MoreWally Gerrie
7 years agophilippawright
7 years agoWally Gerrie
7 years agoDebbie Fisher
7 years agolast modified: 7 years agosiriuskey
7 years ago
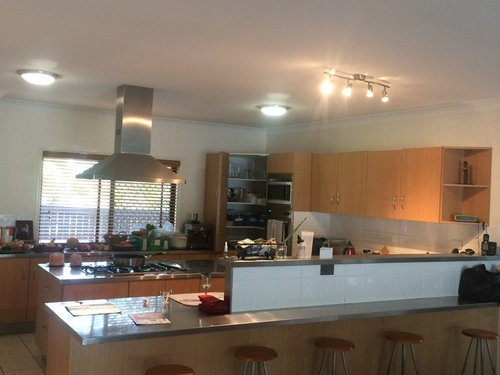
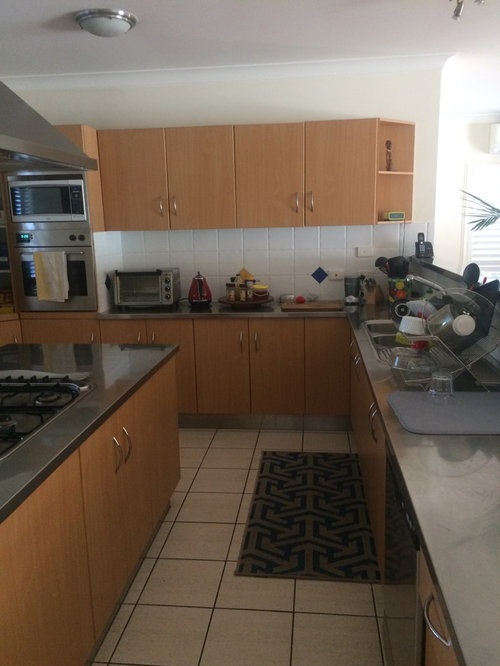
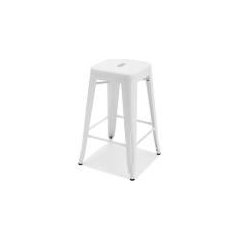
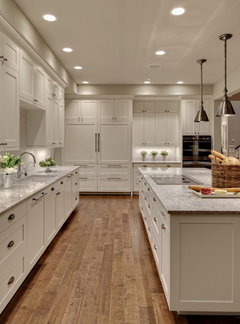

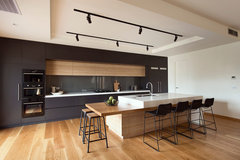
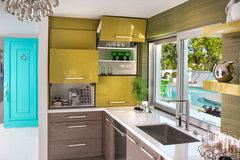
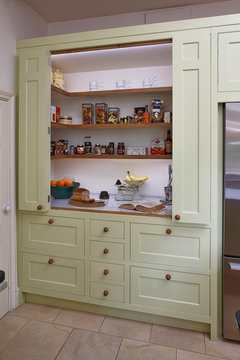




siriuskey