Floor plan inspiration
Ara Imagery
7 years ago
last modified: 7 years ago
Featured Answer
Comments (11)
Related Discussions
Floor plan inspiration needed!
Comments (8)I know best thing for mums is to have their own bathroom. As looks like you don't have an ensuite I'd be working on that before a playroom etc. why do you need a mushroom if gave double garage. Can't that be study/playroom ?? Alternatively live idea of new entry but seems too big Can't part of that be a study? Keep refining to get what you want...See Morefloor plan 14m by 28m floor plan 14m by 28m
Comments (10)obviously there are some "professionals" operating to arguably less than professional standards and unfortunately they contribute to the confusion of the value of what we do, and make it harder for you guys to trust us at the time that you actually most needs us. There is also a significant difference between a Pro who knows what their doing properly clarifying/translating information as required throughout the design process, to having the subtleties and complexity dumbed down for the sake of "plain language" that risks misinterpretation and underestimation of what's involved. I completely agree, it's often made way harder than it needs to be, and I think again it's horses for courses and certainly there are many professionals who would arguably be best utilised for their skills specifically contained to within the professional industry boundaries, yet others who are naturally better at "bridging the gap" and liaising/working/communicating seamlessly with both the clients and the industry. Unfortunately, to the average punter it's very very difficult to distinguish and gauge these critical key differences between the various Pro's....See MoreFloor-plan feedback/ideas needed -What do you think of this floor-plan
Comments (51)siriuskey, Yes, the courtyard is open to the sky (no roof over it), I assume this is what you mean by double story. Ref. below photos, I would love to get this look, especially the first and last photo, where you can see family living space from the first floor. I can't achieve this in my plan as it eats a lot of floor space upstairs. The referred plan (photos) has a very big void combining staircase, hallway and dining area. I know it is not easy with cooling and heating when you have such a big void. So, I explored a few ideas (with my limited knowledge on this topic) before achieving the current floorplan. I have also thought about, in my current plan, extending the void on the staircase to the dining area (it is more like L shape) but i wasn't sure if that makes any difference. keen to hear your thoughts....See MorePlans for extension - thoughts on floor plan?
Comments (29)retain the second living area, better resale value as more rooms and you will find it more useful the longer you stay. until the children are in primary school they will want to be in the same living room as you so they will play out in the back living area but over time you will be happy to have a separate play room full of toys you dont have to look at constantly while in the kitchen. I would definetely put both children in 1 room for at least 5 years then you will have another room that could become a third adult sitting/reading area. courtyards let in light and could almost become the second living room, or could turn out to look neglected with dead plants and somewhere you have to sweep up all the time its windy?...See MoreAra Imagery
7 years agosiriuskey
7 years agooklouise
7 years agolast modified: 7 years agosiriuskey
7 years agosiriuskey
7 years agolast modified: 7 years ago
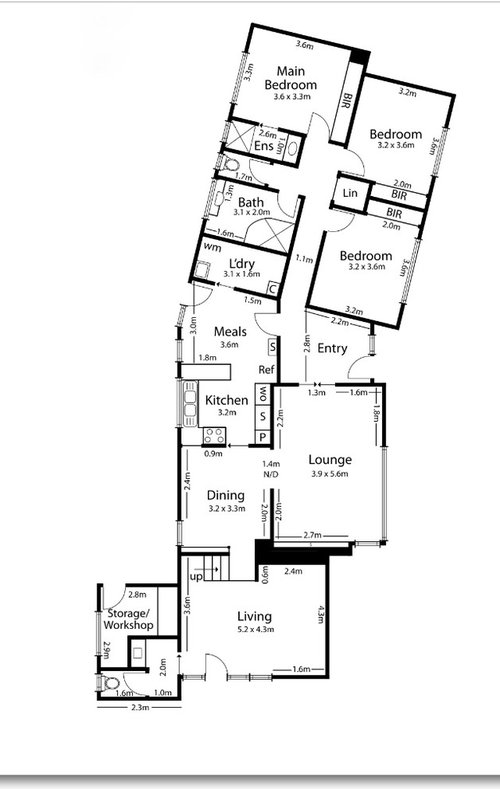

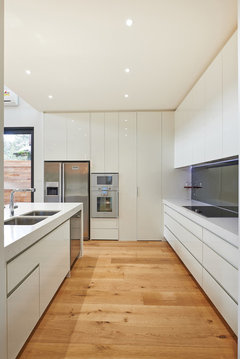
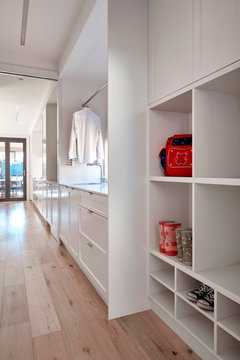
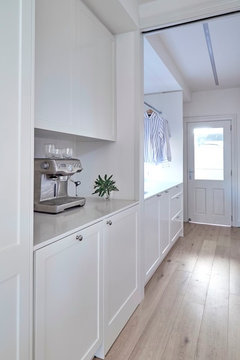
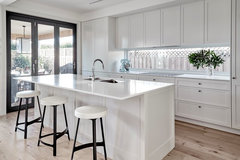


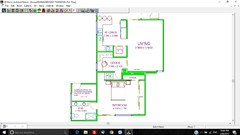

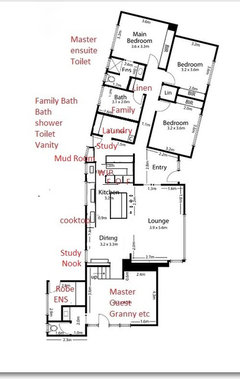
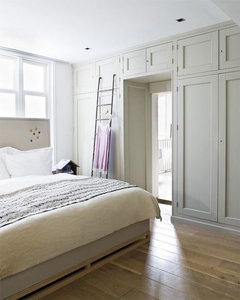






oklouise