Feedback on New build family home plans
Rochelle S
7 years ago
last modified: 6 years ago
Featured Answer
Comments (36)
Related Discussions
Building our first home - would like feedback on the floorplan
Comments (20)Changes cost an absolute bomb so consider your modifications carefully Joy. Looking at both plans you've not altered the design much rather you've moved rooms around whilst trying to retain the original content. Some rooms appear less usable as a result. The #2/bed/study is one, seems too small, even the guest bed seems smaller and it didn't appear large to begin with. Without room dimensions it's a bit tougher to make comments however. I wonder why you made the guest bathroom a powder room given the location is such that it won't be used as frequently as the bathroom off the main living area? Sure put the doorway into the guest room so the bathroom can service the bed/study too but don't lose the shower up there. Nothing worse for guests than having to pad through the main living area in their pj's to the shower or worse with a towel wrapped around their middles on the return trip to get dressed. It's enough to put some off their cornflakes! I'd seriously rethink some of those changes Joy they will cost you a lot with little gain methinks. I'm sorry to sour the mood I know it's an exciting time but I'd hate to see you make expensive and possibly unnecessary decisions....See MoreFeedback wanted for a new kitchen/living family friendly floorplan
Comments (24)Love the choice of kitchen - shaker style! I have that style myself and I love it. An interior designer definitely will be able to help you with design and configuration, colour scheme etc. Just letting you know, we had to put 5 structural beams in our ceiling for support and the cost blew us away, it is a very expensive exercise. You'll need an engineer to draw these up. Your draftsman will know of an engineer. Also, as a rule you have to allow for budget blowout. Everyone who has ever done a renovation will tell you. Once you start on the journey, you're emotionally involved and you want it all to be right, and you always add on more changes as you go along. It might be worth pricing things from your kitchen to floorboards to fixtures and fittings, ovens, fridges, lighting choices etc and then draw up your own costings. Builders generally don't do costings, they allow a budget for certain things, like $5 a handle, but then if you choose a $7 handle, then you get hit with a bill at the end of the job with all the extra costs. Make sure you know what the builder has allowed for when it comes to the kitchen, fixtures and fittings etc. I also agree with the others, the oven is too tight in that spot. I would swap that with the sink and put the sink in the island. Hope this is helpful. Good luck with it all, it's very exciting!...See Morefloor plan layout for new build - feedback needed
Comments (17)From a "passive solar design" point of view, everything is right. Rectangular home facing north/south. With north facing living rooms, rarely used rooms to the west. But one other thing to consider, plumbing. Locating it close together will lower building costs, & the wastage of water, waiting for hot water. So I'd consider swapping bedroom 4 for the western wet areas. Behind the kitchen is have the laundry, then bathroom, then linen, the bedroom furthest to the west. I'm not mad about western bedrooms, especially in hot climates. But in this case it sounds like it would be used sparingly. Plus if make sure there was no western window, just a northern one. Insulating the western wall well, & using a radiant barrier (reflective insulation). The approach will also significantly shorten the length of the western hallway. Greatly increasing the size of bedroom 4. Talking room sizes, & room numbers, from a sustainability point of view, I think the home is too large for what is likely to be a two person home for much of the time. The embodied energy (emissions created) from a new build home is huge, averaging 15 years of operational energy. I'd be looking to reduce the house size, by using multipurpose rooms. The occasional kids housed in the study, or the media room. This can work out great with clever design (like incorporating murphy beds). How will the media room be used? Will noise be an issue. Will you be happy to have it so close to the master bed? The building orientation/shape will be great for solar PV, with a large roof area facing north. I'd I was building nowadays, is be aiming for an all-electric home. Ditching gas - of its even available where you are - in favour of efficient electric appliances. Reverse cycle AC for heating (if it's required), supplemented by fans for cooling, hot water heat pump (extremely efficient), induction cooktop (sensitive, fast acting, easy to clean). All powered by solar PV. If it's an option, I'd look at 3 phase power, which will let you install a larger PV system. It will also allow you install a fast charger for EV, likely to be your next car purchase, or soon after....See MoreRaise and build under plans - Feedback much appreciated
Comments (6)Thank you for your questions. North is top of page. We’re in Brisbane Qld. Breezes come right side (bathroom, rumpus, Bed1). The western sun would hit the master room wall (without the deck) There would be a 1 mtr eave but we've considered more insulation to compensate. And yes good point about bathroom. It was newly renovated before we bought. It is definitely the “spanner in the works" as that's the best corner for breeze and sun. But moving would incur the additional cost of a new bathroom. (And also where to put it. Would require change of staircase) So it would have to be worth it. Any suggestions for alternatives? the alternative is double internal garage. But we’d have to extend out under the deck as it doesn’t leave much space so external double garage (as in pic) is prob more reasonable. That leaves us a a lot more room to play with down stairs. But no lock up garage security and storage. And yes council should allow. (6m carport) It’s quite common in this area, however we'd have to look at the details of sizing and suitability. We have 5.912mts from edge of deck to front boundary ( 7.812 from edge of house) I'll upload another set of plans with clear dimensions but FYI bed 1 & 2 are 3.6 x 3.6. And block is 10m frontage and 40.5 long....See MoreRochelle S
7 years agoRochelle S
7 years agoRochelle S
7 years agolast modified: 7 years agoRochelle S
7 years agoRochelle S
7 years agoRochelle S
7 years agoRochelle S
7 years agosiriuskey
7 years agoRochelle S
7 years agoRochelle S
7 years agoRochelle S
7 years agoRochelle S
7 years agoRochelle S
7 years agosiriuskey
7 years agoRochelle S
7 years agoRochelle S
6 years agoRochelle S
6 years ago
Sponsored
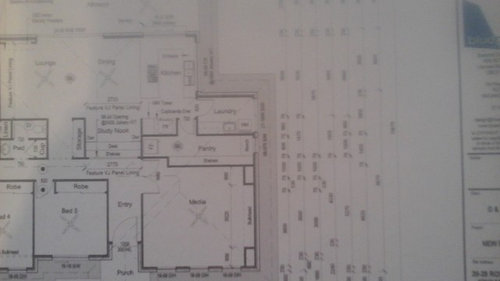

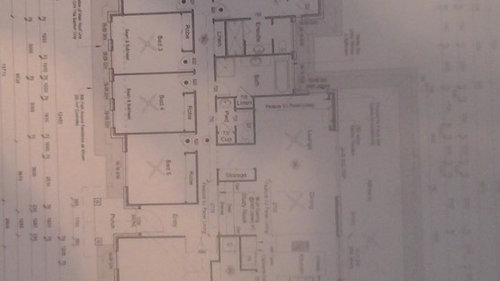

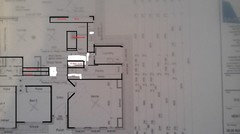
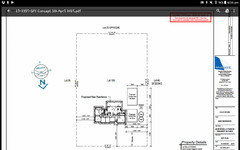
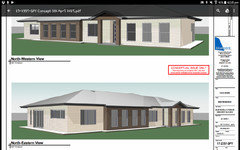

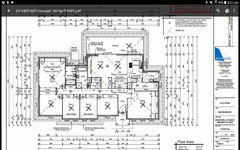
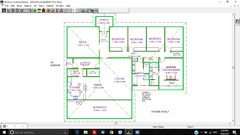
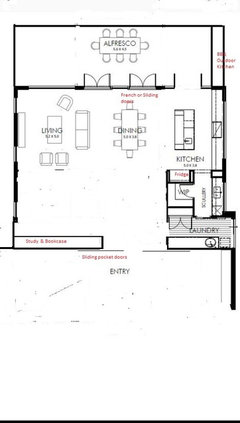
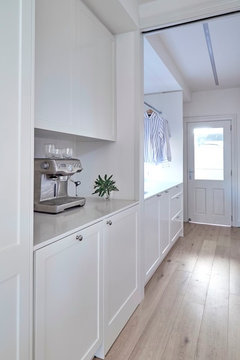
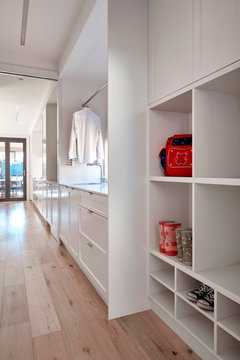
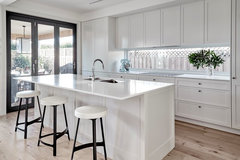
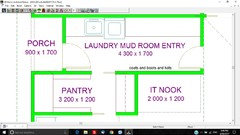
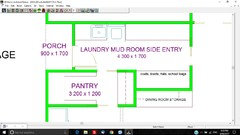
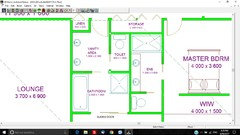
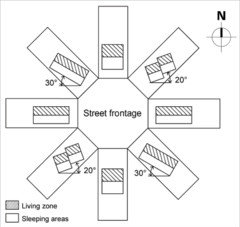
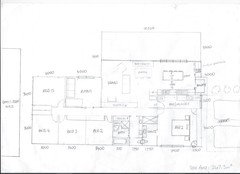

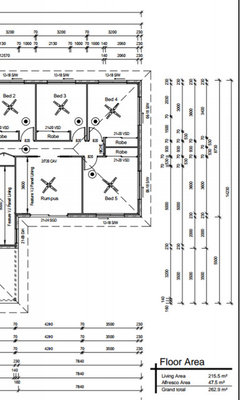
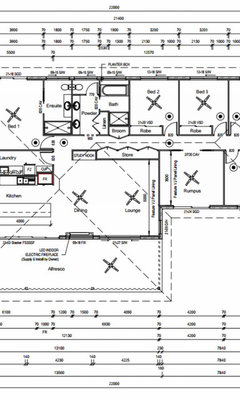






Undercover Architect