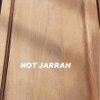Kitchen layout
lomboshouse
7 years ago
Featured Answer
Comments (8)
Related Discussions
What do you think of this new kitchen layout?
Comments (25)Hi there, Many thanks for your positive comment. As a rule leave at least 1 meter between the kitchen island and the rest of the kitchen. If I have space I like to leave 1.2m/1.4m and at a push I will reduce this to 0.9m. Hope this helps....See MoreKitchen layout and design
Comments (24)Hi everyone, sorry for the delay in replying! So many thoughtful suggestions, thank you. I haven't yet got around to taping out the kitchen, boundsgreener, but I hope too soon. Even just pacing it out has made me realise you're all right, there's no way a G shape will work. The space at the sink surrounded by the benches would be less than one metre. So that's good to realise now! I can't do banquet seating as there's a window behind the table. The wall behind the buffet unit is structural so we can't remove it (and I'd imagine it might get expensive too!) So what I'm thinking now is more a revamp/update with the current layout, but still moving the fridge across and creating a pantry, plus an appliances garage (love that term!) in the corner. Oven, sink and dishwasher in the same spots. This will still give more room for dining as the fridge won't be taking up space on that side of the kitchen. I'm now worried about losing the bench space that the buffet unit gives us, though. It was going to be offset by the extra G shape, but as that's gone and there won't be any room for the buffet (though I'd love to keep it as an island on wheels, hazzaran!) there will be less bench space than before. I like the idea about a wooden benchtop to save money, Pazz, but is it practical? Won't it get lots of bacteria in it? I'd still love some natural stone in there somewhere, and was thinking of those beautiful hexagon marble tiles they have on the Block. That might be cheaper than a caesarstone benchtop! I am not a big fan of laminate, though, for some reason it always really looks really plasticy to me. Thanks again for all your great advice and for helping avert a layout disaster! I really appreciate all the advice....See MoreKitchen Layout Advice
Comments (7)I would prefer to have the pantry and fridge close to each other so that you’re not trekking from one to the other when taking food out to prepare. Then have all of them near the prep area and sink. Bins/compost bin close to sink for disposing if food scraps when making food and scraping plates after eating. Keep ovens and cooktop close to each other. And you need adequate space beside the sink for stacking dirty dishes and draining dry ones (even with a dishwasher) and space beside the cooktop. Minimum of 30cm bit more is preferable. Good luck. Exciting time....See MoreSmall Kitchen Layout - Looking for Input and Help...
Comments (9)@dairy_maid Thank you for your comment! We might not have a range hood since we're probably buying an induction hob with a build in extractor. I'm not sure about option 2 because you wouldn't be able to do the dishes and cook on the induction hob at the same time. The wall on the right is shorter than it is is in the Ikea images I sent over (there's 33cm less wall there), so I feel like it might become too tight in that corner... What do you think of one of these layouts? The kitchen island would maybe be 20-30 centimeters wider, but that still leaves 110cm of walking room around each side. You kinda still have the "Kitchen work triangle" since you can basically acces the induction hob from 3 sides. Also, if picking one of these options, would it be better to put the induction hob on the island or the sink? Option 3 Option 4 Option 5: Shorter isand, with bar stools opposite to each other...See Morelomboshouse
7 years agolast modified: 7 years agoKate
6 years agolomboshouse
6 years ago










varns