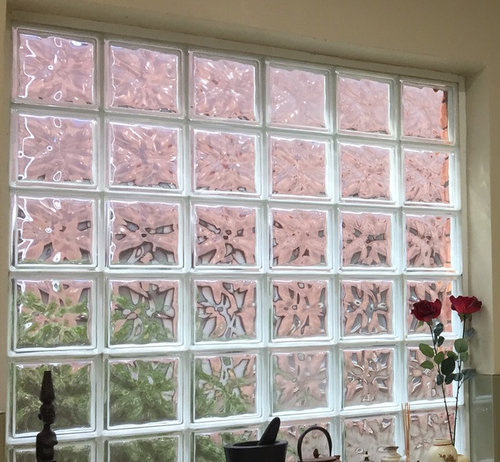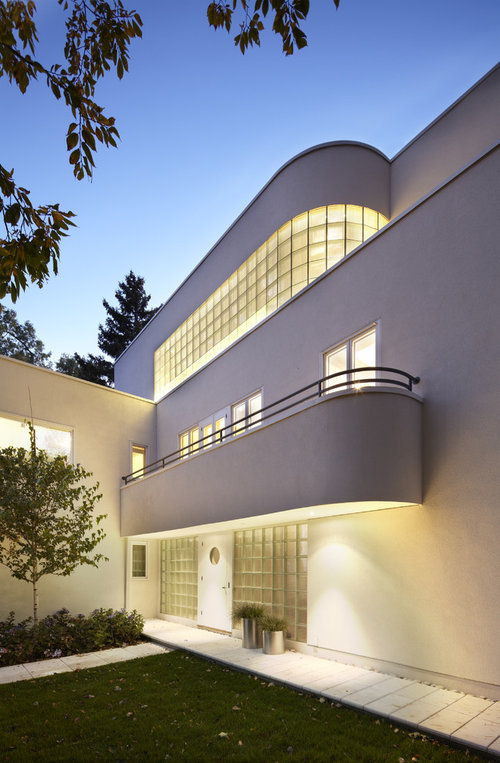Are you a fan of glass bricks anywhere in the home?
Creative Style Interior Design
7 years ago
last modified: 7 years ago
Yes
No
Featured Answer
Sort by:Oldest
Comments (25)
Betty Weaver
7 years agoHughVF
7 years agoRelated Discussions
Are you a fan? Glass blocks/bricks
Comments (16)I'm not a neutral vote here - having been in the glass block business myself since 1985. It seems like they are much maligned these days but we are seeing growth with projects like glass block showers, windows and walls. There have been advances in products (like colored and frosted blocks, thinner glass blocks and etched blocks many people are not aware of. These advances can and do create a new look. With that being said - glass blocks do provide a look that some people love ...and others do not. I will include some pictures below of some recent jobs to show some of the capabilities of this product. Let me know if you like them or not. We are working to show you can have more unique designs with the product....See MoreHelp Modernising our 1970's Brick Home Exterior
Comments (36)This is just like our Mediterranean house in Canberra. It was rendered white which never cracked or got mould on it, though I would prefer it to be done in a modern colour like our current home on the Gold Coast which is a rich sand colour with a heavy bagged appearance that has faded from a strong dark sand. With beautiful dark patterned orangey tiles all outside that reflect their colour on the walls during the day it is quite magical. Roof tiles also spray painted after being re pointed. I suggest you amplify the lovely quality of arches and don't go for what is trendy. But go with colour scheme for the house design. At our entrance there is a built up garden courtyard feature with wonderful iron gates and a large water feature in the courtyard that the lounge room looks out to and has the French doors that also opened onto the courtyard garden. Commence the courtyard wall to the left side of the steps and create a flat area at the gated entrance where we had a north single gate and a west double gate. The Pines were planted on the outside of this courtyard wall and gave extra privacy and blocked the westerly afternoon sun. The house always looked impressive, yet was just a simple presentation....See More1950's Brick House
Comments (47)I don't know why people want to invest in render. If money limited I would always first go with replacing Windows with energy efficient Windows which increase natural light and maximise views or garden trees from interior Plus I'd remove brick fence in front of door as houses where you can see front door always look so much more welcoming as upgrade of workers cottage on these latest dilemmas shows...See MoreEntrance to a 70's brick house Reno
Comments (35)Hi JV, I think unless you are planning to do a huge facelift to the home, I would just embrace the retro feel rather than trying to mask it and have it looking too random and shoddy. I actually think the cream brick at the sides is quite cool, it looks in really good shape, I would definitely leave that! And the trellis, I just think you can't fight it as it's all the balustrade too. Replacing that with glass will just look like a 70s home with bad out of place glass added. I like your timber idea, though I'd just go a regular cladding rather than decking which will look... well like decking on the wall! Get a cladding (Even a Scyon style product), paint it a light charcoal (or even a dark olive/khaki colour) and it would look stylish, retro and actuallypretty cool as I'd expect from an IT guy. Add some plants (mother in laws tongue, a crassula, another succulent) in a few pots of varying heights (say 3), add a stylish outdoor light, maybe a plaque wiht your business name, a cool doormat, remove the screen door and I think it would look great. Look up mid century modern references, there's a lot. Even though it's not mid century, you could stretch to that. I think it would look far better than trying to mask what you've got and have it come off as looking really amateur....See MoreKat Monares
7 years agopompom_
7 years agosmarterBATHROOMS+
7 years agoGallifrey
7 years agoNajeebah
7 years agoAdditional Concepts Pty Ltd
7 years agoJeannie
7 years agoup the creek retreat
7 years agoCrissy
7 years agolorwellen
7 years agoJulie Herbert
7 years agojanbindoff
7 years agoGayle
7 years agoDebbie Fisher
7 years agojane_bhandari
7 years agoLyn Ahlefeldt
7 years agojanbhan
7 years agomrspatriciahawking
7 years agoYvonne Newman
7 years agojanbhan
7 years agoNajeebah
7 years agojanbhan
7 years ago






Olivia Kwarda Tuivaga