House too big, kitchen design, bathroom design etc etc
Linda F
6 years ago
last modified: 6 years ago
Featured Answer
Sort by:Oldest
Comments (16)
Linda F
6 years agoCountry House Gal
6 years agoRelated Discussions
Redesigning our house including kitchen, two bathrooms & laundry. Ideas?
Comments (53)Thanks Jayme, I get what you mean, it's just not really practical for our house & will make the renovation a lot more difficult & expensive if we start moving walls like the to gain an extra couple of feet. It's possibly a load bearing wall too. But that area which is currently our kitchen where we are thinking of putting the fire place isn't the main living area, it's basically the centre of our living area which is a long room from one end of the house to the other, so we were thinking having the fire there will warm the house better being that it will have the kitchen & dining table one side of it & the lounge the other side. I think we could it a couple of cozy arm chairs & a small coffee table or we could just put a love seat up against the section of wall opposite the fire?...See MoreMid-century design experts - Question re bathroom vanity
Comments (14)Is your final photo of the vanity you already have? I also thought adding legs would take it back to the MCM you are after. Would be interesting to know how the silver drawer pull is attached. Not sure about painting it matte black as I thought timber furnishings were more prevalent then, but it's totally your choice. I hope you will post updates as you go. I just love mid-century....See MoreInterior design for bathroom and powder room
Comments (11)If you are after round mirrors + lighting, I want to suggest the mirrors we offer at Remer. We have round mirrors, 600x600 as well as 800x800, that are LED Backlit with a Touch Sensor Switch. The LED lighting around the mirror makes make-up application and overall lighting on the face a much better than option than downlights, which create shadows over the face. The LED mirrors are modern and are actually the norm over in Europe, where we have been selling for over 10 years. We're new to the Australian market, (6 months in!) so we are educating people on the benefits of LED mirrors compared to a standard mirror. We have a 5 year warranty on the mirrors as well, and they are copper-free meaning there is no oxidation and the mirror will always stay premium quality! If it is something you may be interested in, please send us an email at info@remer.com.au I can give you some more information. :)...See MoreNeed help with laundry/bathroom design
Comments (9)Its more than enough space for laundry. You can have 600x600 space for stackable dryer and washing machine. 450-550 mm laundry tub. and that leaves you with 1.3m of bench space for folding and pull out ironing. Alternatively you can add a 450mm tall cabinet on the other end for mop and vacuum cleaner storage to match the symmetry of the dryer/wm Put a rod between the tall cabinets and you can hang clothes there for drying when it rains. Its very handy for steaming the clothes as well....See MoreLinda F
6 years agolast modified: 6 years agoCountry House Gal
6 years agoCountry House Gal
6 years agoCountry House Gal
6 years agoLinda F
6 years agooklouise
6 years agolast modified: 6 years agoLinda F
6 years agomishack.
6 years agoLinda F
6 years agoLinda F
6 years agomishack.
6 years ago
Sponsored

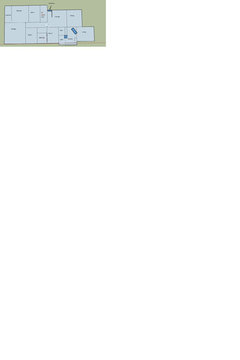
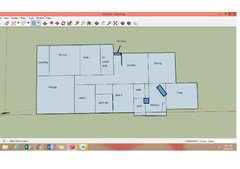
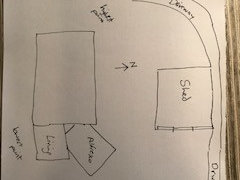

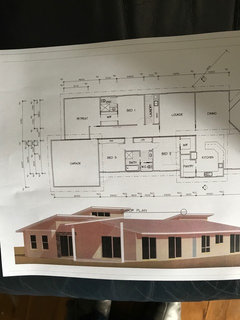



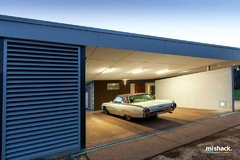
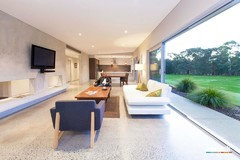
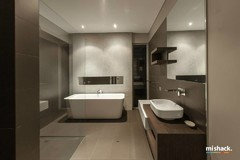
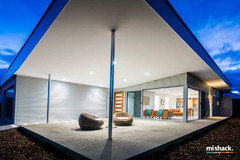


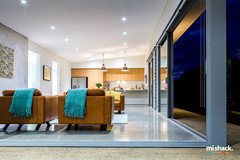
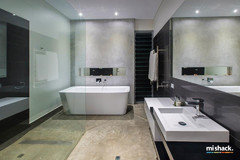
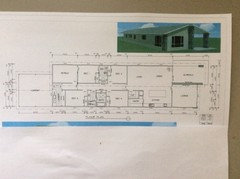






micasirena