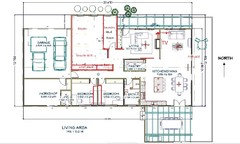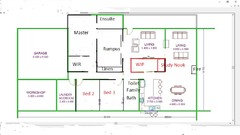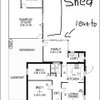Advice on a floorplan for a new build - Country Victoria
Olga
6 years ago
Featured Answer
Comments (19)
siriuskey
6 years agolast modified: 6 years agobigreader
6 years agoRelated Discussions
Advice/Suggestions for new home floorplan
Comments (20)I think there's an underlying issue here that isn't being confronted. Unless you've got megabucks or you live out in the country with a few acres, you're going to end up with a block/house which doesn't have ideal orientation. A lot of people, ourselves included, bought a slice of land where the garage gets the best aspect. We trade that off for proximity to services, shops, and the rest of it. It's all very well to talk about how a house should be designed for views, cross breezes, orientation to sun, etc, but a lot of that has to go by the wayside if you need a place close into town, and you're looking at a brownfield site being redeveloped. You buy for the location, not the orientation. The house might be facing north, and the garage has to do so because that's where the road is, and there's no other option. So, what then? The question is to make a liveable house out of a less than desirable orientation, with areas that don't get enough light and others that get too much. I'd love to see a long article on Houzz about this, because it's a reality for a lot of us. What I do know, from our last 9 months living in a house with the wrong orientation but the right location, is that there are things that work around some of the problems. Skylights are one, shade sails another. Good insulation is of course imperative as well. Our house isn't perfect, but ultimately, we'll put up with a bit too much of the western sun at certain times of year because we want to/need to live in this location ( walking distance to shops, cafes, medical clinics, dentists, vets, and three private hospitals). I'm off topic, but it's an issue I feel strongly about: making good design work in less than optimal circumstances. The house the OP is planning is just such an example. I don't think it's quite right and I do think more thought has to go into where the smaller bedrooms and kitchen are located, but if the OPs block is as small as ours, there aren't too many alternatives. And that's reality, so how do we best deal with it? I'd like to see a bit more of that on Houzz....See MoreNew Build - Floor Plan
Comments (56)As I've already said, it's going to be an excellent home to live in. Very very practical and simple and I mean that as a huge compliment! Too many houses these days built too large and end up having wasted space along with having to buy stuff you don't need to fill rooms you don't use. Much prefer a smaller home and pour the money into quality finishes and furniture. My only suggestion would be to enclose the ensuite toilet. Put it where the shower is, put the shower on the external wall with a window high up and as wide as room. Move vanity to the middle and door into ensuite would be from the middle of the wir which gives a bit more privacy and mystery upon entering wir. Even if you sacrificed a little of that storage provision beside the ensuite from the entry side, to me that would be worth it to get a larger and more private ensuite. Anyway will be great either way. Cheers...See MoreWhat do you think of this floor plan for a new build?
Comments (103)When I first wrote in August 2017 we got a lot of great suggestions and comments. At the time we had accepted the limitations of the block (easements, tree, solar access etc). It is now one year later and I can tell you we found a way to move the garage to the south-west corner. This allowed us to move Beds 2 and 3 and the bathroom to the northern side. Pantry and laundry between garage and kitchen/living/dining. I think it was all of the comments and suggestions that encouraged us to look at it again from different angles, rather than just accepting the limitations. Thanks to everyone for their generosity! The solution involved working around a lovely tree (it is nice, just in the wrong spot). It is still in the way (council said we couldn't remove it) but we've opted for a long, curving driveway that starts on the other side of the block and weaves its way around the treeline to the garage entry. Not ideal, because a large portion of the front setback will now be a hard surface, instead of a garden. But if there is one thing that designing teaches you - its all about compromises. Thanks everyone. MB Design & Drafting Shara C Nik Star girlguides oklouise siriuskey genkii saragraham76 Andy Pat brizcs Mel N 3D Home Concepts suancol Caro...See MoreFloorplan advice needed, where to put laundry
Comments (14)I was just thinking of making more of a substantial open living space, in terms of the extra floor space to the east, as I can see it being the part of the house that we would be in all the time. In terms of the north side, we are on a corner block and so there is a 4 metre setback on that side, which we are already at. I don't know much about these things, but I assume that wouldn't be able to be changed. I am planning a nice garden on that side of the house anyway, which I am excited about, and we like to have the space all around the house (i.e. no fences close to any of our windows, giving the feeling of privacy and space in a modest suburban block). The other thing I think of a lot is regarding passive solar design principles, and having our house oriented the way it is (West facing), I am reluctant to do anything too major unless we can really capitalise on this. Having the bedrooms on the northern side does work really well for us at the moment, as we use them a lot - with small children napping and my husbands office being on that side. Although that will change when the kids grow up... I'm hoping we can at least add some skylights or something like that into the extension area/kitchen in order to bring in more light. Our kitchen is quite dark and cold in winter....See MoreCrissy
6 years agoTweeza
6 years agoC P
6 years agosiriuskey
6 years agoOlga
6 years agoTweeza
6 years agosiriuskey
6 years agolast modified: 6 years agoOlga
6 years agosiriuskey
6 years agosiriuskey
6 years agoOlga
6 years agosiriuskey
6 years agolast modified: 6 years agoDIMA | Design In Mind Architects
6 years agoOlga
6 years agoAndy Pat
6 years agoAdrienne D
6 years ago









oklouise