Bathroom Design Help
jaynecam
6 years ago
Featured Answer
Sort by:Oldest
Comments (13)
jaynecam
6 years agoRelated Discussions
Urgently need help with our tiny-bathroom design
Comments (58)For storage, I used a mirrored lift up cupboard door above the sink area in my very small ensuite with some success. We put power points inside the cupboard too - it was a very good place to have them as the door lifts up & is out of the way. I also used some of the wall space to allow slightly deeper shelves, without the cupboard jutting so far into the room. The cistern was recessed into the wall cavity, (in our case below the window) & it worked well to save a little space in the room. Photos are not very good, but I hope you can get the idea.. It worked very well. The ensuite was 1mx2m. We use vertical towel rails. They're really good & very compact, but do make sure the electrician installs them up the right way. They work on the heat rising principal & do not work well upside down as ours were installed!Hope this is helpful. Good luck....See MoreBathroom design help
Comments (8)Not in response to your question, but suggest a cavity sliding door between WIR and ensuite to prevent issues with moisture getting into clothes (I have a real estate friend that really dislikes a layout with completely open access between WIR and ensuite as she says that over the years she has worked in the industry, she has seen a lot of issues with mould). So the cavity would be in the wall between the WIR and shower, sliding towards the nib wall to left of vanity. But that may be too many cavity sliders in a small location to feel comfortable?...See MoreBathroom Design help
Comments (3)Hi jay and Melinda. R u still working on layout? Have you thought about having an internal separation in the space. Try this, sorry I dont seem to have success adding images. Off bedroom hall put an opening, could be sliding door, roughly 1200 from your main entry hall, centre of opening at 1600 offset. As you enter this doorway, on left is sliding door to toilet and on right a vanity. The toilet is rotated 90degrees from where you have it. Vanity say 1600 long and toilet room same. Toilet internal width 800. The vanity is set in from the eastern wall 500 to allow a narrow but 1600 long linen cupboard on entry hall outside bathroom. Hope you are following me. Back in the bathroom area beyond the toilet and vanity is a wall with sliding door to washroom. In there I think you would fit a bath on west wall, shower 900w x 1200d on east wall in south corner and another smaller vanity around 900 on east wall. This is creates a powder room on outside and bathroom beyond. Sinks in both areas for flexibility. The 1600 vanity, do one sink and put a makeup area with stool under bench on far end. Hope this gives you food for thought. All the best...See MoreBathroom design help needed please
Comments (13)This is the easiest way to do this! You could maybe fit a separate loo room with double vanities and shower/bath in a room together but this would look far more spacious. The door maybe able to stay right where it is or you might like to centre is with the window. The minute you have ferns, greenery and a feature out in the garden THAT becomes the focal point. Hope this helps and you like it. Cheers Margot...See Morescottevie
6 years agolast modified: 6 years agojaynecam
6 years agosiriuskey
6 years agolast modified: 6 years agojaynecam
6 years agolisa3holdsworth
6 years agojaynecam
6 years agosiriuskey
6 years agojaynecam
6 years agosiriuskey
6 years agosiriuskey
6 years agojaynecam
6 years ago
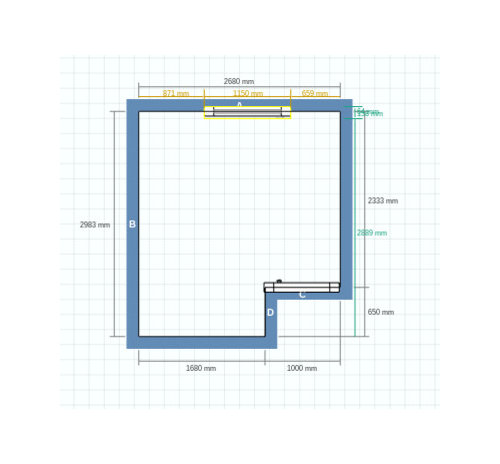
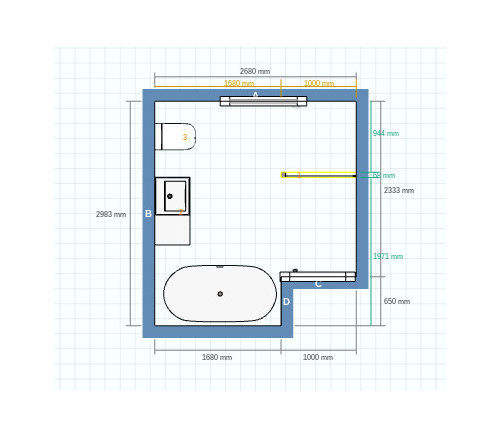

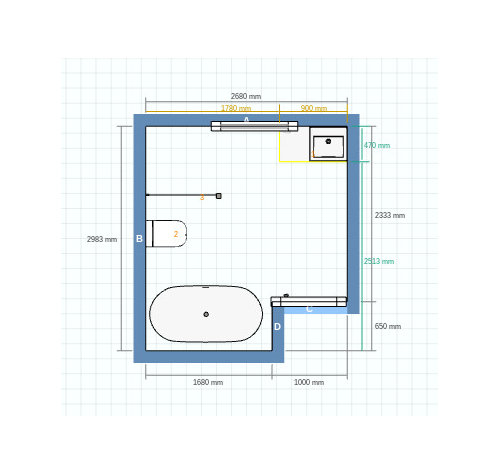
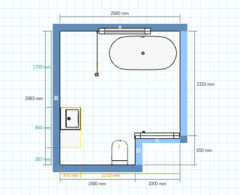
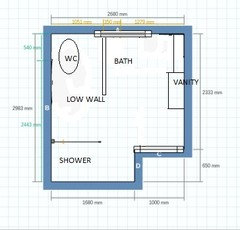
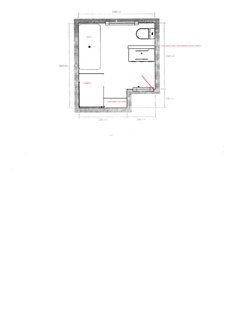
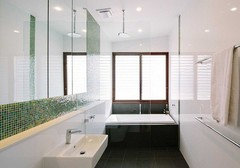






scottevie