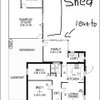Help needed with main bathroom reconfiguration
Merrin Hodge
6 years ago
Featured Answer
Comments (8)
Merrin Hodge
6 years agooklouise
6 years agoRelated Discussions
Need help laundry/bathroom and studio
Comments (9)Thanks Oskuee,. I don't use bench space in laundry now as fold washing on my bed as this is central to all bedrooms and linen cupboard. I was looking at, along the 2700 wall: gap for ironing board and clothes horse, stacked washer dryer, sink with drain board, tall 600 cupboard with shelves. Under sink have a tilt out hamper and a cupboard for buckets. Above sink a shelf and a pull down/out/across clothes line. I currently have a massive drop down clothes line, 18m of line, in the laundry which will take a full load. It is on a pulley system and is very useful, albeit home made so not so attractive,. I will miss it sorely and need an alternative for family of 5...See MoreNeed help for my main bathroom feature tiles, any suggestions
Comments (3)I currently have the same problem It quite braves to use White on the floor ( I know you said grey) but we are toying with as it works well with the grey bath we have chosen Have a think about swapping it around to have black on the floor which works great with a contrasting colour bath (white) Also think about contrasting colour for taps (black taps against white or grey tiles)...See MoreAdvice on remodelling main bathroom
Comments (21)We had a very similar arrangement as OKLouise's first design, and it worked a treat when the kids were little. 3 kids, so one could be in the toilet, one could be cleaning his teeth, and one could be in the bath. The vanity being seen from the living area was not a problem - made me keep it tidy, and it was big enough to have a plant, etc to make it pretty. When the guys were teenagers, they would have liked a vanity in the bathroom to give them privacy. Then we understood why the architect wanted to have a cavity slider into the wet area... Cavity sliders are great for giving extra space, but not as good at locking as a swinging door....See More2 way bathroom or eliminate main bedroom entry?
Comments (6)If this is to be your forever home, I would suggest to convert the bedroom 4, with the existing ensuite and shed, into a master suite. If your boys are 6 and 8 years old, they will soon be 13 and 15 and you won’t want to share a bathroom with them, and you would not want them to access your bedroom unannounced through the bathroom! Totally renovate the bathroom into what you require for the boys and guests. Totally renovate the bed 4, ensuite and shed into your master suite. Look to the future use, as it will be here before you know it. Don’t renovate for what you need now renovate for what is needed in the future, as in this build environment it may take longer to be completed than anticipated....See MoreMerrin Hodge
6 years agooklouise
6 years agoMerrin Hodge
6 years agooklouise
6 years agoMerrin Hodge
6 years ago










oklouise