Tiny Home Kitchen - How would you design?
Emma Dockery
6 years ago
Featured Answer
Comments (24)
JE C
6 years agoRelated Discussions
Would you consider building a home using Passive Solar Design?
Comments (50)After I had finished my Archi Masters I was working for an architecture firm who also did a small amount of work for a volume builder. They were actually a pretty good quality builder and at least got the orientation of their 'pre-designed' plans correct. We had the ability to make minor changes to every job and it pained me to see so many simple to implement passive options not being incorporated. Had most of their clients known that they would be saving MONEY over the longterm by making a few minor changes to suit their site, they all would have done it. The problem is unless someone can sell this idea to them as a financial/lifestyle choice, many just think it is about saving the world. It is a no-brainer if you have in interest in it, but for those who don't know, there is no-one there selling it to them, especially on the lower end of the market....See MoreWould you rather: a designer kitchen or in-house cook?
Comments (4)This was a hard choice :-) the thought of someone cooking for me and I learning from them nearly won me over but I really need a new kitchen as I am still working with the old kitchen that came with the house that my parents bought. dad and I are looking at building our own kitchen so I have been collecting ideas into a folder that we both like and once we are settled on the design then we are going to build it ourselves :-)...See MoreMeet YardPod - A Tiny House Design Providing Affordable Architecture
Comments (2)A great idea for office, studio etc. However, regarding West Australian council regulations. You still need council approval for a garden shed, if it is more than 10 square metres. Therefore your mini pod will still require approval. Seems an expensive addition to back yard for $67500, without a bathroom or kitchen....See MoreHow would you extend a house next to this house?
Comments (17)As an aside I'm surprised as a southern neighbour that your neighbour's extension was deemed compliant with side setbacks regulations- it's quite imposing isn't it... My advice is that your extension in terms of style should have absolutely no influence from the neighbour, rather it needs to follow and draw direct reference and cues( in regards to scaling and articulation) from exclusively you own residence, which recall from a previous post is an impressive Federation frontage. Think about the flows of the spaces - probably on balance better to keep it as per the layout you have developed, rather than flip alfresco & living - a southern alfresco space boxed in by a pool that will be even more overshadowed is less ideal - better for an alfresco to connect directly to rear yard...See MoreEmma Dockery
6 years agoCelery. Visualization, Rendering images
6 years agoEmma Dockery thanked Celery. Visualization, Rendering imagessiriuskey
6 years agovtlady52
4 years ago
Sponsored
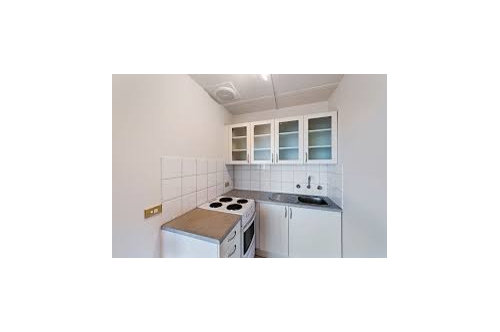

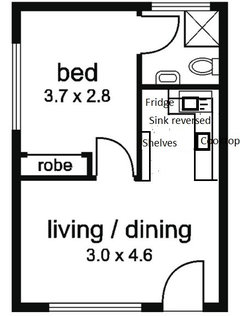

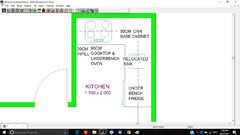

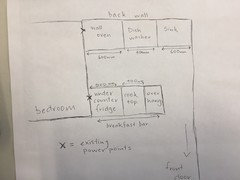



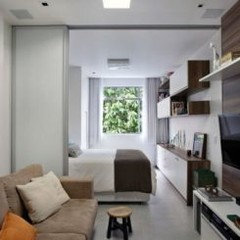
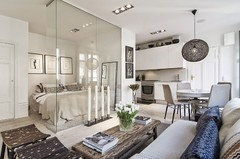
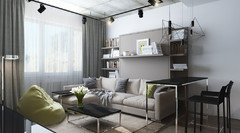


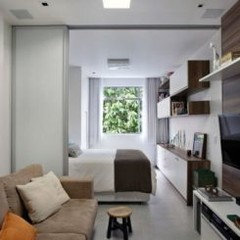

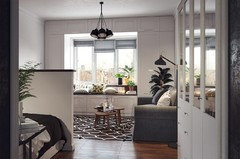





siriuskey