Front of house
maureenwhel
6 years ago
Featured Answer
Sort by:Oldest
Comments (7)
Undercover Architect
6 years agolast modified: 6 years agosiriuskey
6 years agolast modified: 6 years agoRelated Discussions
Refresh 1960s front of house
Comments (16)You have a home of character. Currently the whole external picture is unbalanced. Everything on the right is dominant, and falls away almost entirely on the left. From way off left field I would 1. Make the entry to your driveway from the letterbox point. The existing entry point would become garden. 2. This driveway would then curve around to the left and then join the existing driveway up to the garage. 3. I believe that there is too much brick and if finances allowed, would remove the brick driveway and replace with a base and grey gravel aggregate. The grey would have a remarkable softening effect, and would enable all rain that falls on the site to be utilised on site. 4. The area now reclaimed from the start of the existing driveway I would make a garden. This garden, with a tree within, would then balance the whole front picture. 5. I would remove the boxed area and dumpy plant keeping the colours and gravels all the same. 6. Don't use coloured bark - it could have toxins in it, and it looks awful. 7. The row of rocks in front of the house should also go. 8. The garage needs a colour change - the same colour as the brick of the house. This will make the whole front presence appear wider. Your home, as mentioned by others, and repeatedly by me in other posts, should retain the original facade in keeping with the style of home. There is nothing at all wrong with this facade, and it looks like a solid brick home. Cheers Alison...See MoreFence screening (front of house)
Comments (0)Hello, Im ripping out some pencil pines which go along the fence on my driveway. Its tight for space and so can't plant anything. What would you plant to cover the fence? It's a narrow strip of soil along the driveway. Thank you...See MoreBefore & After: A double-fronted family home
Comments (0)The original dwelling of Albie’s House, located in the vibrant suburb of Northcote, was two separate dwellings that have now been renovated to create a double-fronted family home. The clients came to Rebecca Naughtin Architect with an open-minded and sustainably conscious design brief, with an overarching idea of creating a large open-plan kitchen and living area for the family to enjoy. The footprint of the building remained the same and the two apartments were combined to create a more practical family home. Each apartment had exhausted 1950s European-style interiors, however, when combined, their exterior maintained heritage significance. The prioritization of the restoration of the front rooms and street façade was of great importance to both the clients and the architect. The front facade commends its original heritage design, whilst traditional terrace archways and elegant cornice detailing were retained and upgraded within the renovated dwelling. As the clients, one being an author, loved reading and writing, books became a great design initiative and spectacle, especially around the new staircase which replaced the old timber spiral stair. The new spaces were designed to maximise exposure to the north sun whilst design features such as solar panels and hydronic heating was used to further enhance the dwelling's sustainability qualities. The north-facing garden and decking area are new family-friendly space that allows for indoor-outdoor living with a great connection to the garden from the new indoor living spaces. From the street, the original Victorian dwelling remains, but the renovated spaces have transformed the two-unit interior into a comfortable, light-filled, easy-to-maintain space for a family to enjoy....See MoreIdeas on improving front of house look
Comments (2)I think your house would look great painted in a dark colour to compliment it’s natural setting, remove lattice and add a timber screen, dark and timber together looks beautiful, up the landscaping, bit hard to judge the entrance, maybe another photo would be good for more ideas....See MoreTracy
6 years agoUser
6 years agosiriuskey
6 years agoSmiling Rock Melbourne
5 years ago

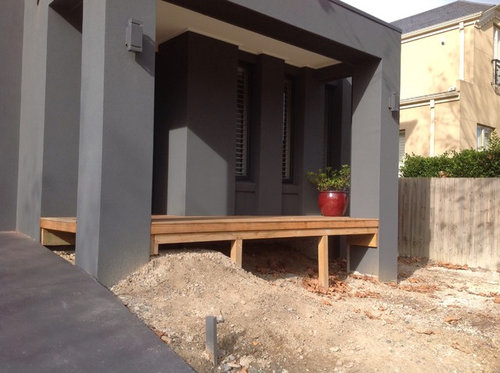

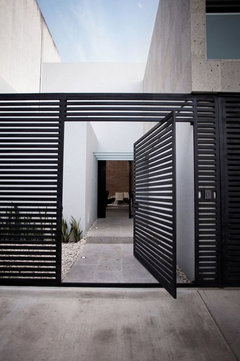
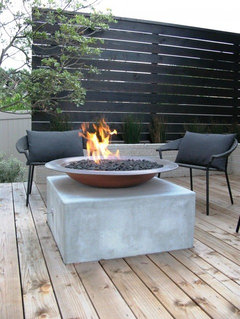
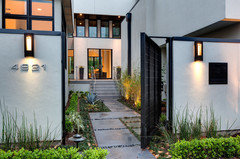
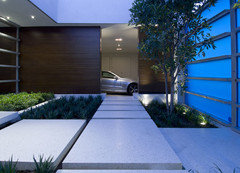





Tracy