Need help with my luxury holiday rentals floor plan!
jacintamchugh
6 years ago
last modified: 5 years ago
Featured Answer
Sort by:Oldest
Comments (56)
jacintamchugh
6 years agojacintamchugh
6 years agoRelated Discussions
Need some creative help for my floor plans please
Comments (23)Hi there Victoria, Just trying to add a few more ideas, with a separate Pantry/Landry cupboard (this can easily be ducted and when the doors are closed very quite). Fridge and appliances all along the wall, the island can be what ever size you would prefer. It would also be nice to have a computer desk next to the kitchen by the window. I would also prefer the living area off the sliding doors to the alfresco area Bedroom 4 could have full height sliding doors coming together at the corner this can be close off or left open for times when extra space is needed for the family. And built in Wardrobes in the master would work best, just have something that blends in and looks special....See MoreHelp with the design of a small holiday house
Comments (63)my suggestion are based on the fact that mum and dad are usually at the house alone and aims for simple two person accommodation that can be rearranged to suit a crowd...the kitchen cabinets are the only fixed objects in the room and include a tall pantry, base cabinets and/or drawers with open shelves and wall cabinets and space for several people to work side by side with a small extendable dining table, two chairs and a bench seat (also used as a place for newspaper and lamp etc behind the recliners)...a patio with big table for outdoor eating under the shade of the tree with extra bench seats that can also be used inside... there's space for a small divan or night and day lounge with a wall hung tv and the corner bedroom door allows for much better circulation space in both the living and bedrooms with preferably a sliding glass door for indoor outdoor connection with or without the original front door and, based on the size of king single beds, there's no other arrangement that would allow both beds to have a view to the lake and there's just enough space for a biw, small desk and two chairs...See MoreCritique my proposed floor plan for granny flat
Comments (11)simply put - massively pushing the functional envelope in such tight/small limits. To achieve this you have to seriously limit/streamline flow/access points and maximise any wall space. So for example the only window into the kitchen really should be say a splashback window. The double access into the kitchen/living is a luxury in context - something has to give here otherwise you'll end up with something that ticks boxes but in reality is not actually very usable .......recommend you check out some Japanese & northern European work to see how this type of thing can be achieved effectively/cleverly when space is limited....possibly here you may be best to consider a living/kitchen/bedroom setup that is functionally zoned/separated with strategic furniture/joinery placement, simple kitchen at one end and bathroom the only "room" created within existing structure.......remember, depending upon existing conditions and what the ultimately outcome it can sometimes be false economy rearranging/re-using elements when you'll get a better bang for buck by popping out a little here and there to free up certain details for certain functional gains......good luck! PD...See MorePlease Help Houzzers! Need some opinions on my 3 bed holiday rental!
Comments (18)I'am thinking that I might have this around the wrong way but it can be reversed. My thoughts for your holiday accommodation in beautiful popular Marysville, You will have accommodation for, two couples. ?singles and two families with two plus kids. If I'am going away as two couples or families would want the QB rooms to offer the same fit out, ie: both with ensuite, which I would do as wet rooms, I don't want to flip a coin seeing that I'am paying 50%! The kids Bunk room could sleep 8 or 7 with a cupboard under one of the bunks, the kids will have a ball sharing, windows would be long narrow ones. The living dining kitchen has heaps of seating/ or naps with using built in seating along two walls The verandah, needed sit down to remove skis which can double as storage, these would reflect the indoor window seats, Banquette seating...See Morejacintamchugh
6 years agolast modified: 6 years agosiriuskey
6 years agojacintamchugh
6 years agojacintamchugh
6 years agoREADY 2 LIST
6 years agolast modified: 6 years agojacintamchugh
6 years agoREADY 2 LIST
6 years agojacintamchugh
6 years agoREADY 2 LIST
6 years agojacintamchugh
6 years agosiriuskey
6 years agolast modified: 6 years agosiriuskey
6 years agojacintamchugh
6 years agosiriuskey
6 years agosiriuskey
6 years agojacintamchugh
6 years agojacintamchugh
6 years agosiriuskey
6 years agojacintamchugh
6 years agojacintamchugh
6 years agoGallifrey
6 years agojacintamchugh
6 years agosiriuskey
6 years agojacintamchugh
6 years agosiriuskey
6 years agosiriuskey
6 years agojacintamchugh
6 years agosiriuskey
6 years agosiriuskey
6 years agojacintamchugh
6 years agosiriuskey
6 years agooklouise
6 years agojacintamchugh
6 years agojacintamchugh
6 years agooklouise
6 years agojacintamchugh
6 years agosiriuskey
6 years agooklouise
6 years agojacintamchugh
6 years agojacintamchugh
6 years agojacintamchugh
6 years agosiriuskey
6 years agosiriuskey
6 years agojacintamchugh
6 years agooklouise
6 years agolast modified: 6 years ago
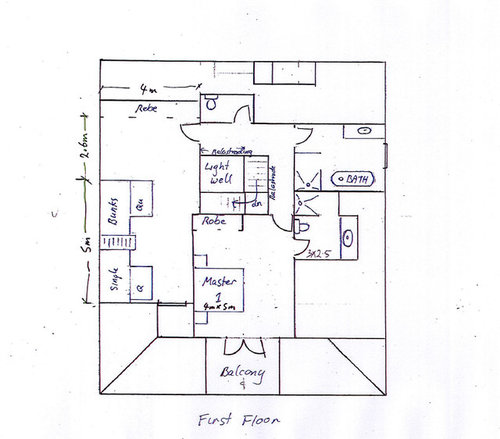
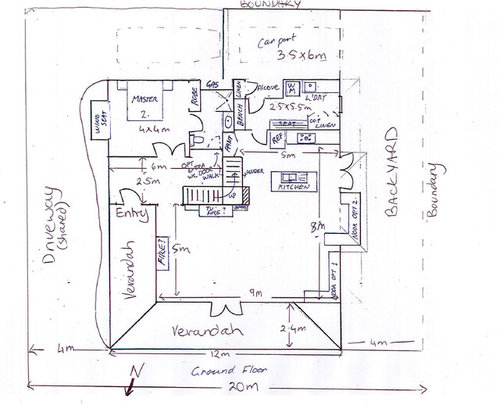


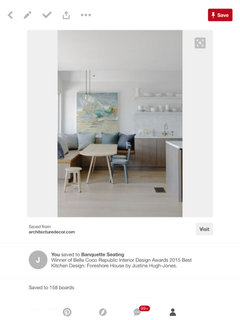
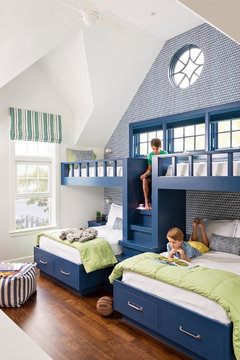
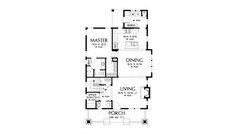

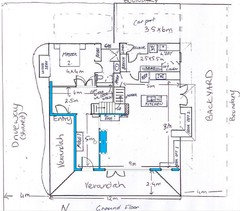


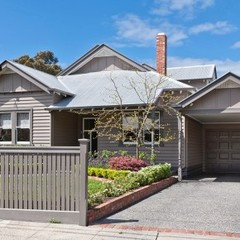
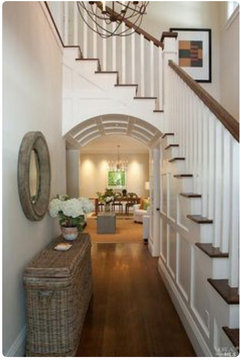
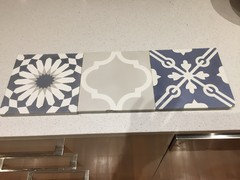
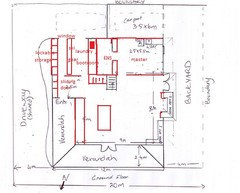
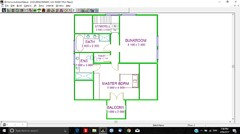
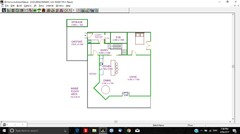


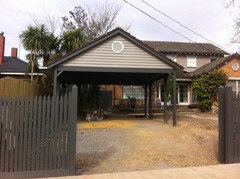
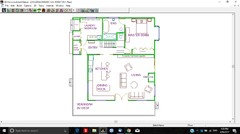
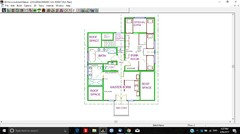

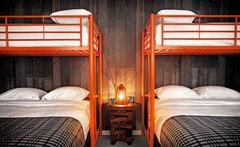

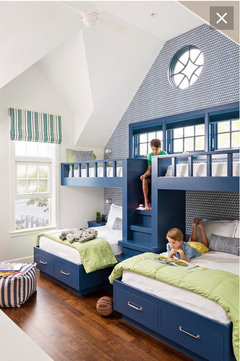
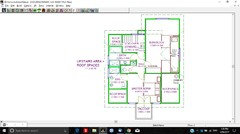
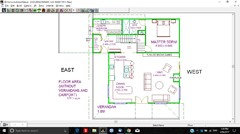

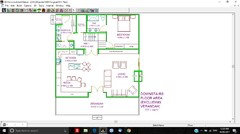






oklouise