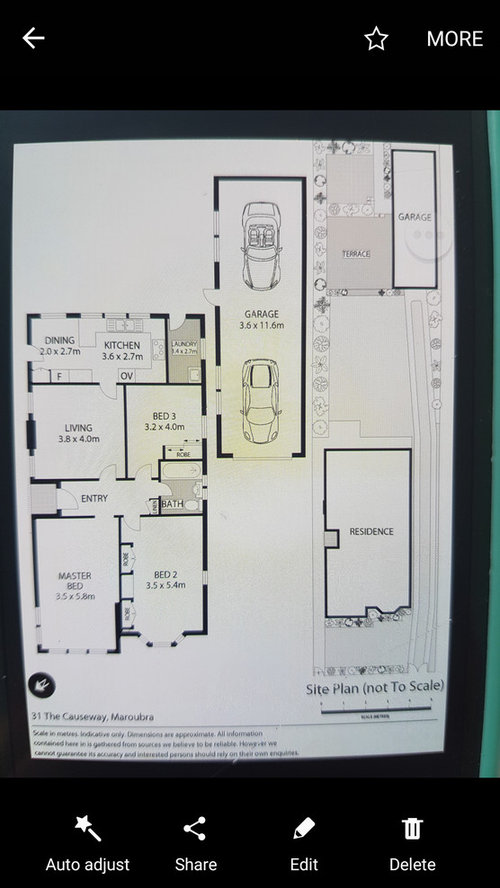Floor plan modifications please
Alyssa Alban
6 years ago
last modified: 6 years ago
We are currently using the mastee bedroom space as a living room but need a 3rd bedroom with child no. 2 on the way. we are considering knocking out one wall between the room labelled 'living room' and kitchen to create a more open plan living dining room into the kitchen. we are however, wondering if that will give us enough space for living / dining / kitchen and, what people think of this idea? tia






oklouise
Alyssa AlbanOriginal Author
Related Discussions
Floor plan advice for newbies. Please help!
Q
Please help redesign this floor plan
Q
Open floor plan layout options and fireplace location - help please!
Q
Floor plan advice please!
Q
oklouise