Renovation to Create a Spacious & Modern Flat - Before & After
Leeder Interiors
6 years ago
This 1950’s 1st floor flat in leafy Heidelberg was tired and dated. The layout wasted valuable space and in some areas just didn’t make sense at all. It Included a 1.3m wide x 3m long laundry that could only hold a trough and washing machine side by side under the window at the end. The kitchen was poky, awkward and past its use by date. On a positive note, the light in the flat was amazing, and every aspect point was of trees and skyline.
The brief was to utilise the space to its maximum and make it a fresh, modern space with moody grey touches of colour.
Working with a builder, I redesigned the space to bring it into the 21st century.
We removed the walls between the kitchen, bathroom and laundry resulting in a spacious galley style kitchen and a modern bathroom with a European laundry. The kitchen now has two windows instead of one and an area big enough for a 6 seat dining table.
The colour of the new kitchen has always been a dream of the owner, to have an almost black room. By using white glossy cabinetry and grey pressed metal splashbacks, the room could now accommodate the statement dark paint colour which is a perfect backdrop for the owner’s collection of colourful artworks.
Kitchen Before & After:
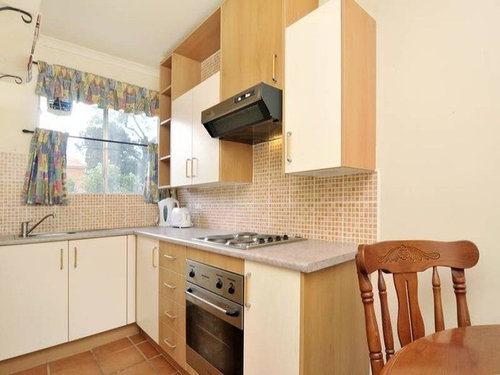
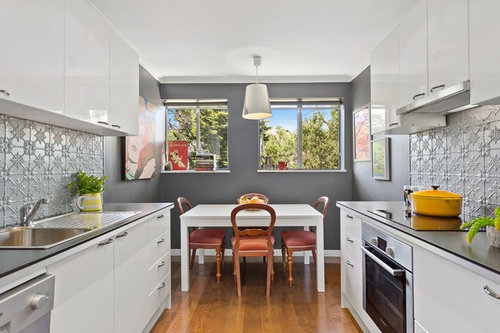
Living Room Before & After:
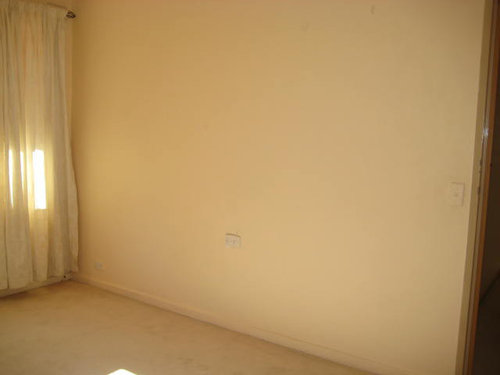

Bathroom Before & After:
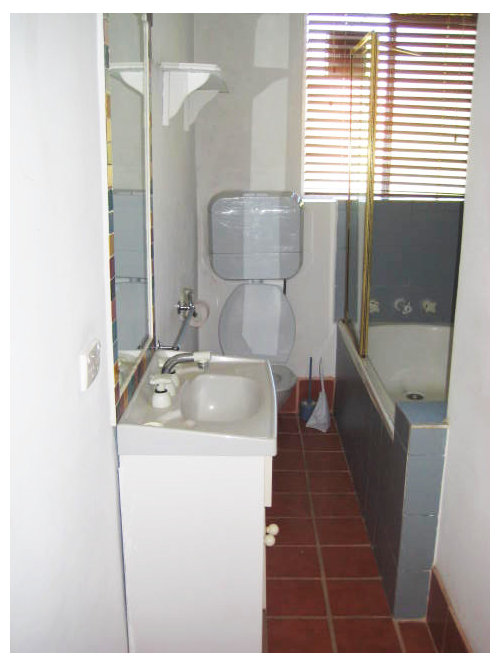
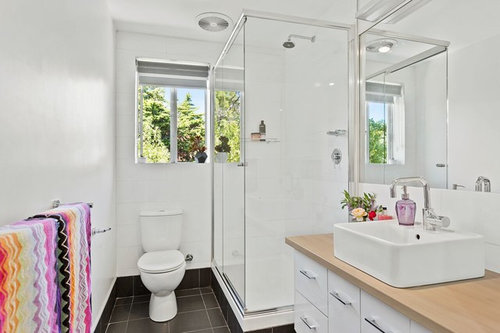
Check out the entire project here!





Courtney Allan
Leeder InteriorsOriginal Author
Related Discussions
Before and After: The Giralang Project
Q
Before & after shots of a kitchen renovation in Gerringong
Q
How to Make a 1980’s Unit Appear Modern & Spacious - Before/After
Q
Before & After: A retro cottage transformed
Q
Precision Flooring
Leeder InteriorsOriginal Author