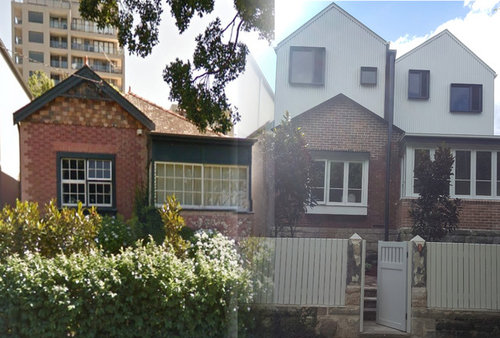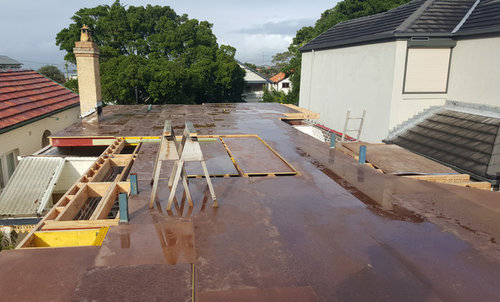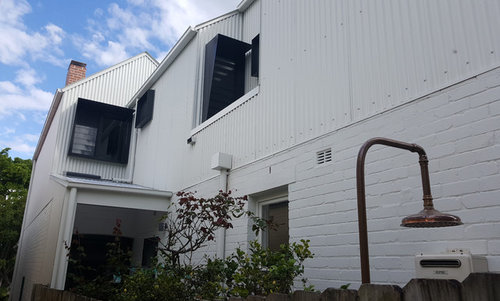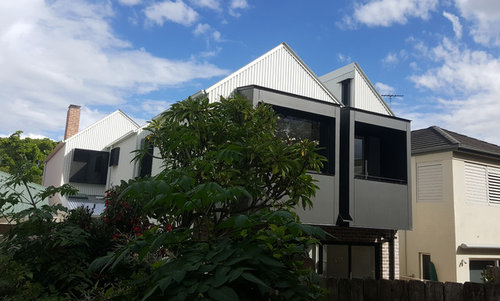Federation Bungalow Transformation For A Growing Family
This single storey federation bungalow was transformed by the addition of a first floor completed in 2017 by HBuild’s small team of seven carpenters & select sub-contractors.
Before & After (Street Frontage)

Before Render

Before & After (Rear Revelation)

An entire first floor was added, using a light weight timber structure, clad in pre-finished corrugated iron, with the first floor roof constructed with seven different roof pitches. Along with this, all the first floor rooms had high raked ceilings installed, highlighted with only up-lights and the occasional roof window.
The front three ground floor federation rooms were renovated with feature fireplaces, windows, rejuvenated federation doors, new ceiling roses, architraves and decorative cornices to boot. The rear of the house opened up to the garden for an expansive modern family kitchen/living room. Bay windows were added to both the front and rear of the house.
Before

To the sides of the first floor addition, planter beds were constructed pocketing a green space outlook from master bedroom, bathrooms and the homes new stairwell.
After (Side of House)

After (Stairs)

Internal design characteristics incorporate an American oak staircase & shelves, custom steel handrail and balcony gutter. The bathrooms used a ceramic triangular mosaic tile, handcrafted imported deep grey (Corian) shower niches and joinery.
After (Bathroom)

Slate or terrazzo Fibonacci stone floors finished the wet areas. New engineered floor boards (Havwoods) American oak throughout the ground floor.
Joinery and V-groove lining boards were accentuated with hand lathed timber knobs (Interia studio Tasmania) and aged brass hardware in the federation areas. Cavalier Bremworth Overtones carpet to the contemporary new living spaces accentuated with matt black door hardware.
Exterior architectural features include the cantilevered gable room the entrance of the property, box gutter flume and pop out window hoods, all of which were constructed from powder coated plate aluminum due to the proximity to the sea.
After

After (Frontage)

This family home was specifically designed by Sam Crawford architects for a professional couple and their rapidly growing family and constructed with precision by the HBuild team.
See Entire Project Here!




Courtney Allan
HBuildOriginal Author
Related Discussions
Australian Houzzer? Say hi!
Q
Experience with Solar Heaters?
Q
Family bungalow gets a makeover - Before and After
Q
Advice re: ensuite bathroom layouts - double vanities / bath?
Q