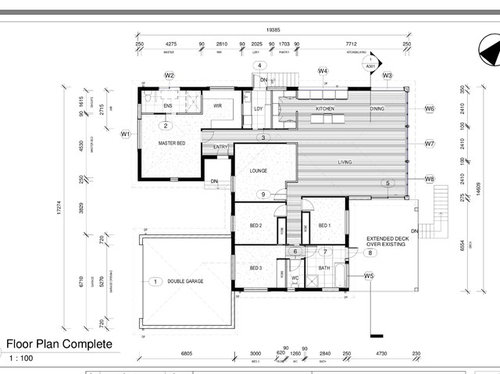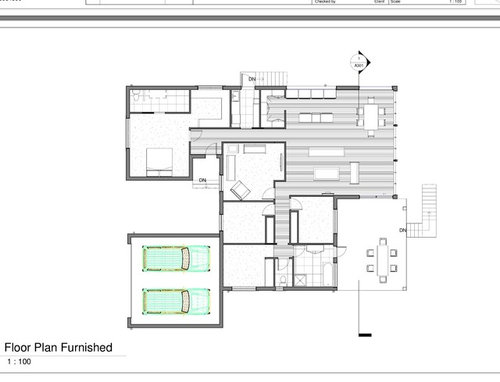Floor plan design help
Big D
6 years ago
Featured Answer
Sort by:Oldest
Comments (9)
Related Discussions
Floor plan design help please!
Comments (9)Hi Nate The house has great bones plan-wise, and I think you could modify it well to be more functional - without it blowing out your budget. The main things I would be seeking are: 1. capitalising on the northern orientation your living room already has - and the great proportions of that lounge / dining space. 2. reusing plumbing where it currently exists in the home so you don't have to reconfigure it significantly 3. understand where your loadbearing walls are, and try to work around not demolishing them! I would consider locating your kitchen where your toilet and laundry are, and demolish the wall between your lounge/dining area and those service areas - so you create a big open plan living / kitchen / dining area that connects the front and rear of your home. The laundry and toilet can be located around where the existing kitchen is, and the sun room configured to connect with the new kitchen and onto your verandah / deck or outdoor area on the rear so you get that flow-through of interior living to exterior living. Your kitchen is then located to get a great view of the backyard, and you'll have a north-facing living area that optimises its orientation. And you're not trying to completely reposition your main living / dining areas into smaller rooms not suitably sized to accommodate them as well. You'll then be able to open up the view from the front to the rear of the property which will help visually enlarge it dramatically. All the bedrooms can stay as is - you may find you can punch through the eastern wall of Bed 2 to get some robe storage if needed. Or you can reconfigure the entry to Bed 2, and get the separate toilet located adjacent to your existing bathroom (lots of possibilities for small but useful reconfigurations!) Not knowing how the rest of your site is sized, or far off your home is from your boundaries, you may be able to reposition the carport / car accommodation away from the eastern side (say, relocate it to the western side, or further forward on the property) to open up that eastern side of the home too. Best wishes with your renovation - it's a fantastic opportunity to get some great functionality into your home, which will dramatically impact how you get to live in it. The key is always aligning what you want to do, with how much you want to spend on it! Warm Regards Amelia, UA www.undercoverarchitect.com.au ps @LouieT Thank you for your kind comments on your last reply! I work remotely with clients all over Australia - from 3 hours north of Perth, down to Melbourne and up to the Qld Sunshine Coast! Technology is a fantastic thing!...See MoreFloor Plan Design Help Please
Comments (1)we provide different kinds of services, such as kitchen, berdroom, bathroom, etc. And it also has full house design serivce, the following cases might can help you to improve your house. please see more in our website. http://www.oppeinhome.com/product/full-house-solution/...See MorePlease help me with floor plan design for a small Australian home
Comments (20)OP, OKL's plan is better from an energy efficiency point of view than your plan (your plan wastes the northern aspect with bathrooms). But DON'T just flip OKL's plan, as the orientation would then be all wrong! It's important to get the orientation right, this will greatly effect the comfort of your home & your heating/cooling requirements (& hence your bills). Read this. It's all very useful, but maybe focus on the section about orientation first. http://yourhome.gov.au/passive-design Below are some generalisations. As has been requested, it would be nice to know your general location, as climates vary across our big country, so building requirements change. But generally, you want your living areas (& a large proportion of your glazing facing north). If possible, have a smaller portion of your glazing facing south & east, for cross ventilation, & try to eliminate western glazing. Bedrooms to the south & east (if they won't also fit in the north), & rarely used rooms, like garages, bathrooms & laundries to the west. Your verandah is south facing, good, as it won't shade your home in winter. Hopefully you have north facing eaves & they aren't too large. If they are the right size you'll get sun through your northern windows in winter, but the eaves will shade the house in summer, when the sun is higher in the sky. So can you knock out windows & doors wherever you want? Would be good to know where they are currently, the size of the verandah, the block dimensions & any other structures which will influence shading & privacy. I'd also be looking at some tiny house blogs/websites. 72sqm isn't tiny, but you really want an efficient house that works well, & you'll find some ingenious storage solutions that are used in tiny houses. Well designed built in storage is definitely very important in a small home. Can't see if it all fits now, while using the app on my phone. But I'd aim for something like this. The kitchen in the NE corner, running down the eastern wall (so you get good morning sun). An island bench for dining, separating the living area on the northern wall. Master in the NW corner, with the ensuite on the western wall (if it fits - important not to have the master bedroom window facing west). Minor bedrooms (& windows) on the south wall. Main bathroom or powder room somewhere on the southern wall, in the SW corner would be nice if it fits there. No idea is that all fits, just some ideas. If you're not fussed about an easy facing kitchen, you could flip this all, & have the kitchen in the NW corner, & the master in the NE corner. If you're taking off external or internal cladding, this is a good time to insulate you're walls. Also up insulation levels in the roof cavity of they're inadequate. It will greatly effect comfort, is quite cheap & the walls are very hard to do at other times. Edit: as I got the verandah location wrong, then added to my post....See MoreFloor plan design assistance
Comments (13)Without more information: remove front two bedrooms and extend the 2500mm to front and out to boundary. This will build your double enclosed garage. Enter from garage into laundry and mudroom/shower room, created by existing bathroom and ensuite/WIR. Creating new dining room in bedroom 1. Create stairs in bedroom 4, create storage and pantry in old dining and laundry. Create new second level, with your four bedrooms and two bathrooms. Existing family and living can be either kids space or adult space. The outside room would be ideal for a kids space. Maybe for studies. I have found that bedrooms or a quiet space, maybe front lounge room are the best place for student study. Away from distractions....See MoreBig D
6 years agokiwimills
6 years agoBig D
6 years agoBig D
6 years agokbodman14
4 years ago







girlguides