Ensuite layout help needed
Wild Bear & Co Hervey Bay
6 years ago
last modified: 5 years ago
Featured Answer
Comments (192)
siriuskey
6 years agoWild Bear & Co Hervey Bay
6 years agoRelated Discussions
Changing a laundry to en-suite & adding separate toilet to bathroom
Comments (30)Hi Paul In apartments, the killer for layout changes are always drains, then water supply, then load bearing walls. Before you consider doing any changes to the layout, I would advise you to locate the drains (pics would be good) as they will likely restrict you. The drains are important for obvious reasons but also important is the fall (ie downward slope) of any drain you wish to install in a separate location. It means you have to take into account more height the further away from the existing drain you go. It is likely that your existing laundry trough/basin has a drain going down to the floor, and this is going to interfere with the proposed ensuite entry location. Ditto if it is going into the wall. The big one is the new shower. It will need to have a 50mm waste (drain) in the centre of where your washing machine now is.... and the question is where is it going to go.... I would suggest swapping the vanity and shower over to access the existing trough waste if it is large enough. In a lot of these older apartment buildings, the waste sizes are down at 38mm, which is not going to drain fast enough for a shower. If your existing waste is that size, you will need to have a hob to the shower as it will fill up, and you will also need to check health regs to see if it is allowed in your state. To get the drain for the new ensuite vanity and new laundrette sorted, I would punch through the new kitchen wall and run drainage along the wall behind the new cupboards and around to the existing kitchen sink waste. This will give you plenty of fall and a place to hide the pipes. For the new basin to the existing, you will need to see if you can get it around to the existing basin waste in the bathroom adjacent by running it around and under the bath. Cheers...See Moremaster en-suite layout
Comments (21)Thanks Margot, north is to the right of the plan above, but the master and theatre (east) face natural bushland, and the master is not to the right of the design due to cars entering on each street coming towards that corner (street to front and right). Being a corner block we wanted to keep as much privacy for the master if possibly. We plan on a full fence to enclose the back bedrooms and following that a white picket fence or other permeable fence around to the front, with trees planned on the north and east sides. It can get quite hot in summer here so not hugely worried about heat and sunshine etc. Also wanted the master to face the natural bushland. The garage could go on the boundary, though adds more cost and there is a small power dome so the driveway would need to curve around that. We have taken on board feedback for the bedrooms and powder at the back. Will have a play around and see what we can shift to make the bedrooms bigger etc. Thanks so much for the help :)...See MoreNeed help with my ensuite layout
Comments (16)It's a shame that the door slides towards the shower because the first thing you see is the toilet. Could there be any other place for it? I love your inspiration photo but the two examples you have shown are not as inspiring. I would try a few more options before you set your layout in stone. I like the idea of the white vanity with the wooden top and try to find the black and white basin. Our best eye level storage is a recessed cabinet with a decorative mirror beside it. I can't understand this obsession with storing all the things you want to use behind the mirror you also want to use. Love that idea of tiling the kick-board to match the floor. I have also put mirror on the kick-board for the same effect. Wall hung cabinets definitely give the appearance of more space but do you out of some storage. I dislike the idea of a wall of glass at the shower unless you are a fastidious house wife because after a few years of being subjected to soap scum they can become cloudy and that can be permanent as I recently discovered in a rental property. In a tiny room the area can look larger if your tiles are laid on the diagonal. If you are forced to keep the same layout would you consider a piece of furniture for the vanity? Good luck. Remember the planning is half the fun....See MoreEn-suite placement
Comments (8)Swapping the shower with vanity would still look good. You could have an opaque shower screen. Also with the current layout the shower recess would be reflected in the vanity mirror anyway. This would also keep the wet area on one side, bath and shower, and the dry areas on the other, toilet and vanity. The only negative is that the toilet looks private with the current layout and shower wall. Moving the vanity may make the toilet less private....See Moresiriuskey
6 years agoWild Bear & Co Hervey Bay
6 years agosiriuskey
6 years agosiriuskey
6 years agoWild Bear & Co Hervey Bay
6 years agooklouise
6 years agoWild Bear & Co Hervey Bay
6 years agoWild Bear & Co Hervey Bay
6 years agoWild Bear & Co Hervey Bay
6 years agosiriuskey
6 years agoWild Bear & Co Hervey Bay
6 years agosiriuskey
6 years agosiriuskey
6 years agooklouise
6 years agolast modified: 6 years agosiriuskey
6 years agoWild Bear & Co Hervey Bay
6 years agosiriuskey
6 years agoWild Bear & Co Hervey Bay
6 years agosiriuskey
6 years agooklouise
6 years agolast modified: 6 years agoWild Bear & Co Hervey Bay
6 years agoWild Bear & Co Hervey Bay
6 years agooklouise
6 years agoWild Bear & Co Hervey Bay
6 years agooklouise
6 years agoWild Bear & Co Hervey Bay
6 years agoco-design
6 years agoWild Bear & Co Hervey Bay
6 years agoco-design
6 years agosiriuskey
6 years agoWild Bear & Co Hervey Bay
6 years agosiriuskey
6 years agolast modified: 6 years agosiriuskey
6 years agosiriuskey
6 years agooklouise
6 years agosiriuskey
6 years agoWild Bear & Co Hervey Bay
6 years agosiriuskey
6 years agoWild Bear & Co Hervey Bay
6 years ago

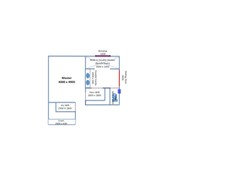
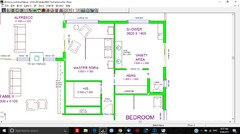
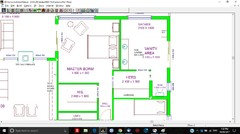

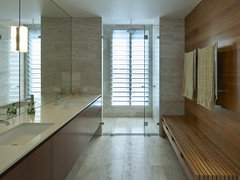
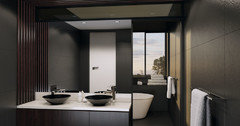
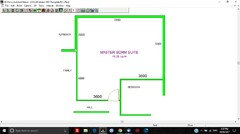
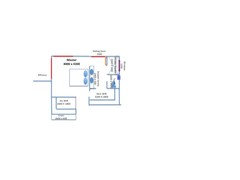


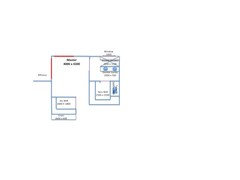


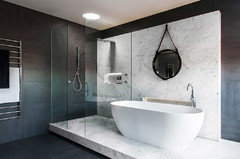


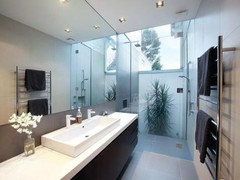
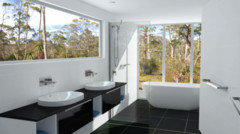
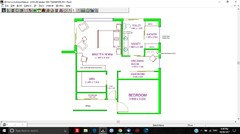

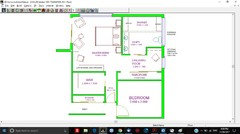

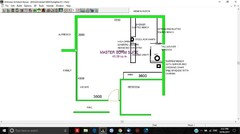
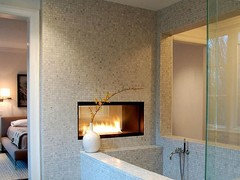
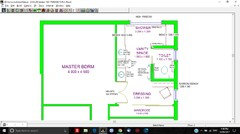




oklouise