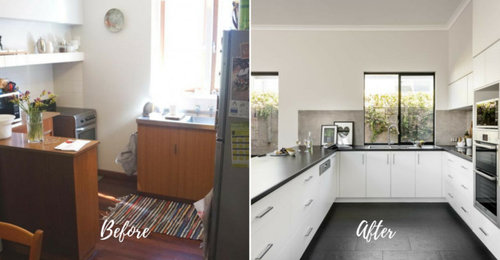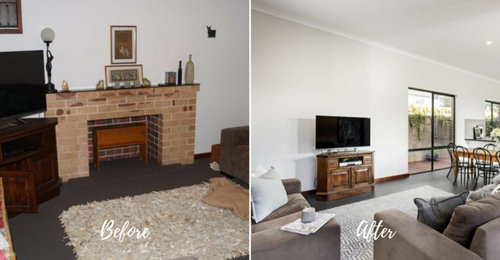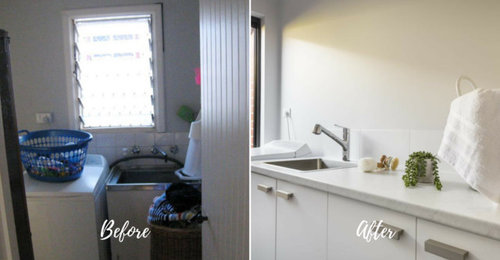Family-sized spaces – Mount Hawthorn extension
Dale Alcock Homes
6 years ago
last modified: 6 years ago
For the full transformation details visit: www.dalealcock.com.au/family-sized-spaces-mt-hawthorn

Kitchen Transformation

Living Room Transformation

Laundry Room Transformation

Outdoor Transformation






Khanh Nguyen
bellacatandme
Related Discussions
Help! Happy with the extension floor plan but not sure about exterior!
Q
Extension plans, feedback/advice sought. Last chance to make changes.
Q
Need help with my extension/reno floorplan
Q
Need help with Kitchen, Dining, and Family room layout plan
Q
ADELA DESIGN
Castlegate Home Improvements