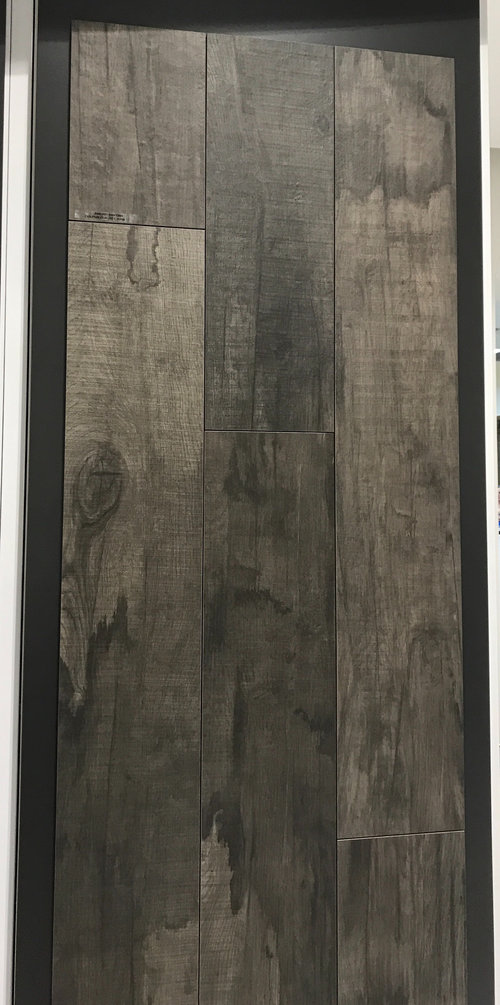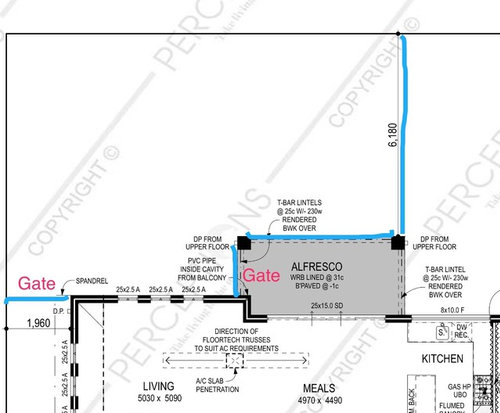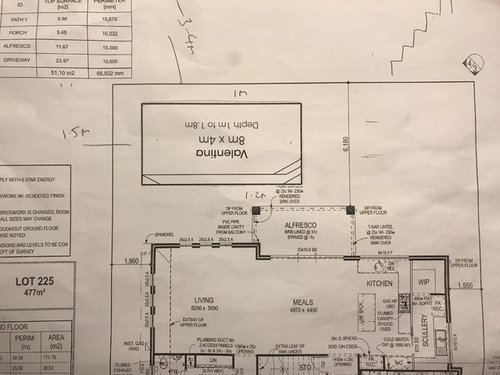Backyard design for new house
Ali
6 years ago
Featured Answer
Sort by:Oldest
Comments (11)
Related Discussions
How to design the backyard
Comments (5)thank you and I like what you have suggested - we have an upside down house so our living area is on the top floor where we have a balcony with pergola so I guess where you have the table and pergola we could make into more a lounge with fire pit - the doors on that level are right next to the laundry - I will show my husband - thank you and to do this so quickly and on christmas day - I hope you had a merry christmas...See Morebackyard design and pavers idea
Comments (5)Hello Ruby, A landscape designer I recently worked with would be a cost effective and reliable solution. www.inspiringlandscapes.com.au Parveen replied to a job I posted on airtasker and she was brilliant. Went above and beyond our requirements and was very easy to work with. She is also not expensive. She designed our gardens remotely, just requiring photos, measurements, texts and one phone call. Hope this may help....See MoreBackyard landscape design
Comments (1)Best to seek local advice as your climate and soil conditions will have a big influence on what is achievable. Your budget, your watering system, how much ongoing maintenance you are prepared to put in will also affect your design. Talk to your neighbours who have good gardens to get a better understanding of what works for them. Best of luck, Dr Retro of Dr Retro House Calls...See Morebackyard garden design conventional 1956 home
Comments (1)If you want to know what grows in Adelaide take a trip to the botanic gardens. It's worthwhile. There are many styles of gardens within those grounds and as you walk around you will get ideas of things you like and things you don't. It's a climate similar to spain and italy. So generally all mediterrenean (sorry I can't spell this word never have) styled garden plants will do well. Citrus, roses, aromatic herbs (rosemary and lavenders grow like weeds there), olives, many types of bulbs etc, lots of hedging options. You have a great climate for growing fruiting plants that can feed your family. Consider this option. If you want your garden to look great you need to start with a specific style in mind. Look up Pinterest and you will find hundreds of pictures of various garden styles. Then make a list of all the plants that commonly feature in that style of garden you favour. From that pick your favourites. Make a map of your garden zones and write down how many hours of full sun each section gets. This will narrow your plant choices. Take note of the maximum height of anything you plant and choose according to that. Too many people plant something that looks nice as an immature plant and end up with a 10m monster in their yard at maturity. Your landscaper is right Adelaide is a clay pan, the soil needs to be improved a lot before you plant into it. Buying a premium garden soil mix is an easy way to do that but you will have to put a clay breaker underneath it too....See MoreAli
6 years agoAli
6 years agoAli
6 years agodenise_williams01
6 years agolagotto
6 years ago








olldroo